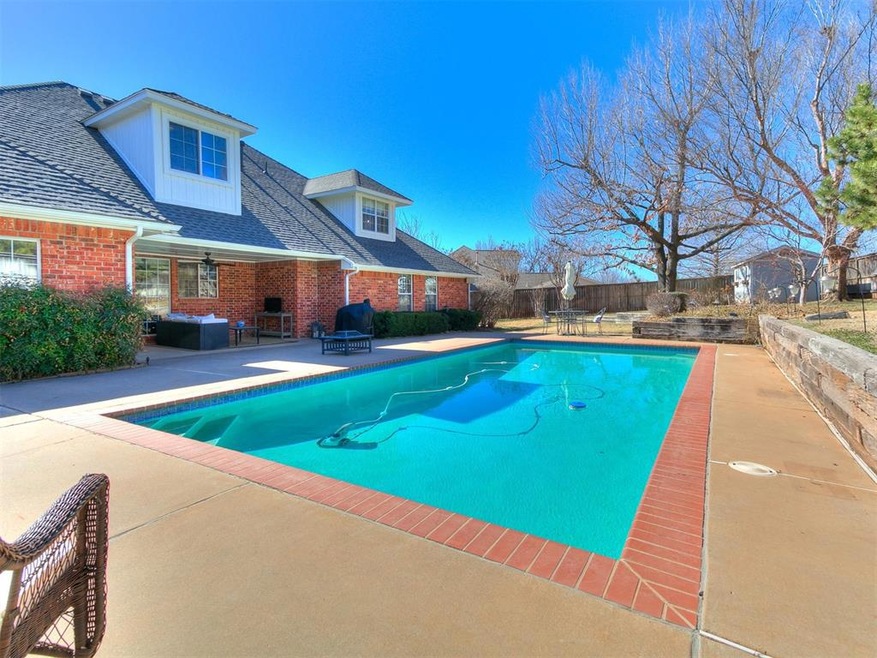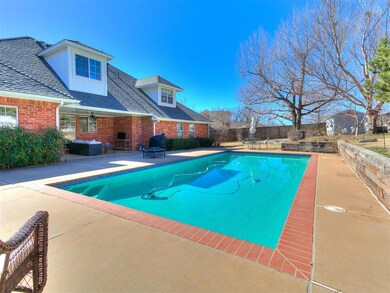
317 Timberdale Dr Edmond, OK 73034
Brookhaven North NeighborhoodHighlights
- Outdoor Pool
- Traditional Architecture
- 2 Car Attached Garage
- Northern Hills Elementary School Rated A
- Covered patio or porch
- Interior Lot
About This Home
As of May 2025SUMMERTIME VACATION. HEATED SWIMMING POOL-Welcome to this Beautifull 4-bedroom, 2-bathroom home, nestled on a generous .37-acre lot with 2025 roof. Boasting 3,265 sq ft of living space, this home offers both comfort and style, with plenty of room for family living and entertaining. The heart of this home is the inviting kitchen, family room, dining room and office/formal room and living areas, seamlessly connected to a stunning backyard complete with a refreshing pool – perfect for outdoor gatherings or a peaceful retreat. You will be greeted by elegant hardwood floors throughout, adding warmth and sophistication to every room. The main level features 3 spacious bedrooms, including a master suite with closet space and a private bathroom. Enjoy extra living space with a cozy sitting room located on the second floor, perfect for relaxation or as a home office. The upstairs is a delightful surprise, featuring a versatile game room or additional bedroom, offering endless possibilities for your needs.
Home Details
Home Type
- Single Family
Est. Annual Taxes
- $4,156
Year Built
- Built in 1992
Lot Details
- 0.37 Acre Lot
- Interior Lot
Parking
- 2 Car Attached Garage
Home Design
- Traditional Architecture
- Slab Foundation
- Brick Frame
- Composition Roof
Interior Spaces
- 3,265 Sq Ft Home
- 1.5-Story Property
- Fireplace Features Masonry
Kitchen
- <<builtInOvenToken>>
- Electric Oven
- <<builtInRangeToken>>
- Dishwasher
- Disposal
Bedrooms and Bathrooms
- 4 Bedrooms
- 2 Full Bathrooms
Pool
- Outdoor Pool
- Heated Pool
Outdoor Features
- Covered patio or porch
- Outbuilding
- Rain Gutters
Schools
- Northern Hills Elementary School
- Sequoyah Middle School
- North High School
Utilities
- Central Heating and Cooling System
Listing and Financial Details
- Legal Lot and Block 004 / 008
Ownership History
Purchase Details
Home Financials for this Owner
Home Financials are based on the most recent Mortgage that was taken out on this home.Purchase Details
Home Financials for this Owner
Home Financials are based on the most recent Mortgage that was taken out on this home.Purchase Details
Home Financials for this Owner
Home Financials are based on the most recent Mortgage that was taken out on this home.Purchase Details
Home Financials for this Owner
Home Financials are based on the most recent Mortgage that was taken out on this home.Purchase Details
Similar Homes in Edmond, OK
Home Values in the Area
Average Home Value in this Area
Purchase History
| Date | Type | Sale Price | Title Company |
|---|---|---|---|
| Warranty Deed | $455,000 | Chicago Title | |
| Warranty Deed | $455,000 | Chicago Title | |
| Interfamily Deed Transfer | -- | None Available | |
| Warranty Deed | $292,000 | Capitol Abstract & Title Co | |
| Interfamily Deed Transfer | -- | None Available | |
| Interfamily Deed Transfer | -- | -- |
Mortgage History
| Date | Status | Loan Amount | Loan Type |
|---|---|---|---|
| Open | $380,000 | New Conventional | |
| Closed | $380,000 | New Conventional | |
| Previous Owner | $254,064 | New Conventional | |
| Previous Owner | $301,636 | VA | |
| Previous Owner | $147,000 | New Conventional | |
| Previous Owner | $150,000 | Unknown | |
| Previous Owner | $61,000 | Credit Line Revolving |
Property History
| Date | Event | Price | Change | Sq Ft Price |
|---|---|---|---|---|
| 05/23/2025 05/23/25 | Sold | $455,000 | -3.8% | $139 / Sq Ft |
| 04/23/2025 04/23/25 | Pending | -- | -- | -- |
| 04/02/2025 04/02/25 | Price Changed | $473,000 | -2.1% | $145 / Sq Ft |
| 02/28/2025 02/28/25 | For Sale | $483,000 | -- | $148 / Sq Ft |
Tax History Compared to Growth
Tax History
| Year | Tax Paid | Tax Assessment Tax Assessment Total Assessment is a certain percentage of the fair market value that is determined by local assessors to be the total taxable value of land and additions on the property. | Land | Improvement |
|---|---|---|---|---|
| 2024 | $4,156 | $42,093 | $4,968 | $37,125 |
| 2023 | $4,156 | $40,867 | $5,010 | $35,857 |
| 2022 | $4,047 | $39,677 | $5,634 | $34,043 |
| 2021 | $3,908 | $38,522 | $6,117 | $32,405 |
| 2020 | $3,837 | $37,400 | $6,147 | $31,253 |
| 2019 | $3,740 | $36,312 | $6,094 | $30,218 |
| 2018 | $3,650 | $35,255 | $0 | $0 |
| 2017 | $3,570 | $34,656 | $5,959 | $28,697 |
| 2016 | $3,455 | $33,647 | $4,748 | $28,899 |
| 2015 | $3,347 | $32,666 | $4,834 | $27,832 |
| 2014 | $3,243 | $31,716 | $5,014 | $26,702 |
Agents Affiliated with this Home
-
Scott Mikkelson

Seller's Agent in 2025
Scott Mikkelson
CENTURY 21 Judge Fite Company
(405) 924-4096
1 in this area
42 Total Sales
-
Taylor Myers

Buyer's Agent in 2025
Taylor Myers
Homestead + Co
(919) 902-1101
1 in this area
13 Total Sales
Map
Source: MLSOK
MLS Number: 1151795
APN: 123801110
- 249 Cobblestone Cir
- 412 Timberdale Dr
- 402 Hunters Ct
- 611 Sunny Brook Dr
- 404 Timber Ridge Rd
- 2616 Redvine Rd
- 301 Mohawk Trail
- 332 Mohawk Trail
- 405 Bright Angel Trail
- 341 Crossland Ct
- 304 Coldbrook Cir
- 2404 Brookhaven Dr
- 901 E Covell Rd
- 2311 Washita Trail
- 313 Coldbrook Cir
- 1312 Every Dr
- 2200 Brookhaven Dr
- 2517 Riven Rock Rd
- 1804 Saint Christopher Dr
- 3006 Meriweather Rd






