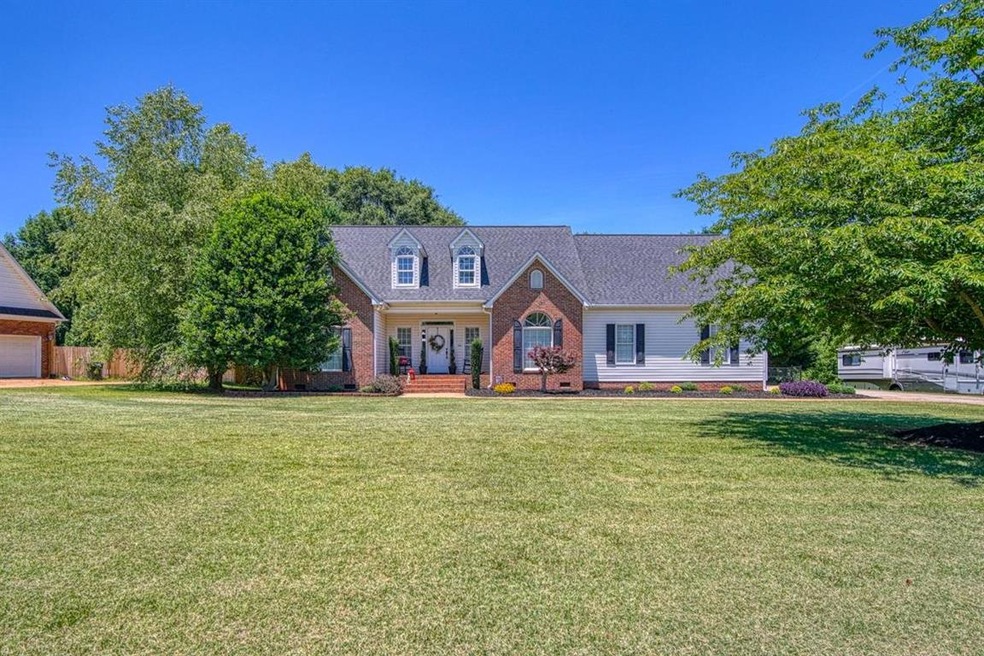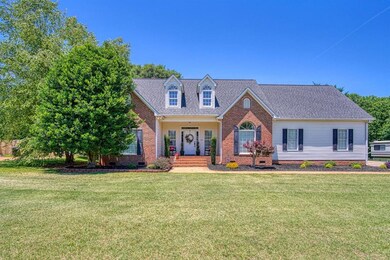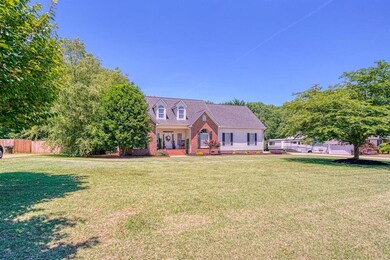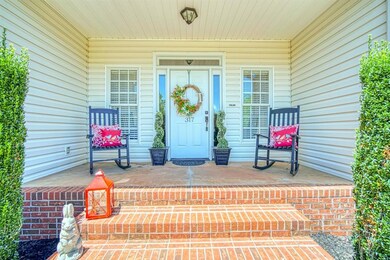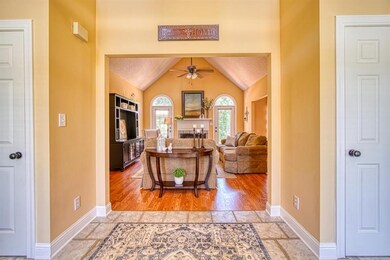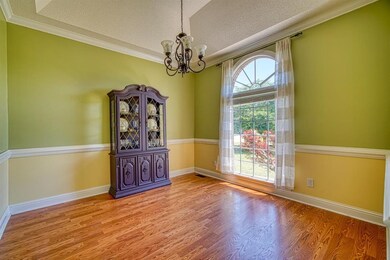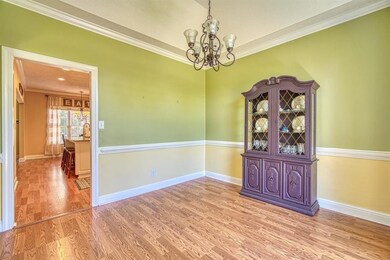
Estimated Value: $330,000 - $382,000
Highlights
- Open Floorplan
- Deck
- Cathedral Ceiling
- Boiling Springs Middle School Rated A-
- Traditional Architecture
- Attic
About This Home
As of August 2021WHAT A FIND! This lovely home in the Inman / Boiling Springs area is situated on a .72 acre lot that is a must-see. The huge 27x13 deck with an awning overlooks the level fenced-in backyard and an awesome fire pit area for your enjoyment! Also, the front yard and beautiful landscaping may be enjoyed while relaxing on the large rocking chair front porch. The interior of the home features an open concept kitchen, eat-in area, and great room; a separate dining room; a large two-story foyer; a split-bedroom floor plan with all bedrooms on the main level; a 23x14 bonus room; and a huge walk-out attic. Some of the features that will be appealing are the island and granite countertops in the kitchen; the trey ceiling in the dining room, master bedroom, and one additional bedroom; the double vanity, jetted tub, and separate shower in the master bath; the gas log fireplace in the great room; pretty ceramic tile flooring in the foyer; and the hall bath with a granite countertop and new tile flooring. No need to be concerned about storage space because there is plenty to be found in the walk-out attic, oversized (26x24) garage, and 16x12 outbuilding. HVAC and roof replaced approximately 2015. Get ready to move because...THIS IS HOME!
Home Details
Home Type
- Single Family
Est. Annual Taxes
- $1,366
Year Built
- Built in 1998
Lot Details
- 0.72 Acre Lot
- Fenced Yard
- Level Lot
HOA Fees
- $13 Monthly HOA Fees
Home Design
- Traditional Architecture
- Brick Veneer
- Architectural Shingle Roof
- Vinyl Siding
- Vinyl Trim
Interior Spaces
- 2,150 Sq Ft Home
- 1-Story Property
- Open Floorplan
- Tray Ceiling
- Cathedral Ceiling
- Ceiling Fan
- Gas Log Fireplace
- Insulated Windows
- Tilt-In Windows
- Window Treatments
- Entrance Foyer
- Bonus Room
- Crawl Space
- Storage In Attic
- Fire and Smoke Detector
Kitchen
- Breakfast Area or Nook
- Self-Cleaning Oven
- Electric Cooktop
- Free-Standing Range
- Dishwasher
- Solid Surface Countertops
Flooring
- Carpet
- Laminate
- Ceramic Tile
- Vinyl
Bedrooms and Bathrooms
- 3 Main Level Bedrooms
- Split Bedroom Floorplan
- Walk-In Closet
- 2 Full Bathrooms
Parking
- 2 Car Garage
- Parking Storage or Cabinetry
- Side or Rear Entrance to Parking
- Garage Door Opener
- Driveway
Outdoor Features
- Deck
- Storage Shed
- Front Porch
Schools
- Boiling Springs Middle School
Utilities
- Cooling Available
- Heat Pump System
- Underground Utilities
- Electric Water Heater
- Septic Tank
- Cable TV Available
Community Details
- Association fees include common area, street lights
Ownership History
Purchase Details
Home Financials for this Owner
Home Financials are based on the most recent Mortgage that was taken out on this home.Purchase Details
Similar Homes in Inman, SC
Home Values in the Area
Average Home Value in this Area
Purchase History
| Date | Buyer | Sale Price | Title Company |
|---|---|---|---|
| King David Lawrence | $290,000 | None Available | |
| Turner John Eric | $168,000 | -- |
Mortgage History
| Date | Status | Borrower | Loan Amount |
|---|---|---|---|
| Open | King David Lawrence | $232,000 | |
| Previous Owner | Turner John E | $50,000 |
Property History
| Date | Event | Price | Change | Sq Ft Price |
|---|---|---|---|---|
| 08/13/2021 08/13/21 | Sold | $290,000 | +7.5% | $135 / Sq Ft |
| 06/20/2021 06/20/21 | Pending | -- | -- | -- |
| 06/18/2021 06/18/21 | For Sale | $269,777 | -- | $125 / Sq Ft |
Tax History Compared to Growth
Tax History
| Year | Tax Paid | Tax Assessment Tax Assessment Total Assessment is a certain percentage of the fair market value that is determined by local assessors to be the total taxable value of land and additions on the property. | Land | Improvement |
|---|---|---|---|---|
| 2024 | $1,998 | $12,000 | $1,252 | $10,748 |
| 2023 | $1,998 | $12,000 | $1,252 | $10,748 |
| 2022 | $6,469 | $17,400 | $1,260 | $16,140 |
| 2021 | $1,385 | $8,037 | $818 | $7,219 |
| 2020 | $1,366 | $8,037 | $818 | $7,219 |
| 2019 | $1,366 | $8,037 | $818 | $7,219 |
| 2018 | $1,334 | $8,037 | $818 | $7,219 |
| 2017 | $1,173 | $6,988 | $840 | $6,148 |
| 2016 | $1,180 | $6,988 | $840 | $6,148 |
| 2015 | $1,177 | $6,988 | $840 | $6,148 |
| 2014 | $1,163 | $6,988 | $840 | $6,148 |
Agents Affiliated with this Home
-
Deborah Williams

Seller's Agent in 2021
Deborah Williams
Agent Pros Realty
(864) 590-4187
126 Total Sales
Map
Source: Multiple Listing Service of Spartanburg
MLS Number: SPN281620
APN: 2-36-00-175.00
- 2617 Clark Rd
- 7319 Wayside Run
- 7319 Wayside Run Unit Homesite 78
- 511 Springtime Ln
- 7307 Wayside Run
- 7307 Wayside Run Unit Homesite 81
- 515 Springtime Ln
- 7207 New Harmony Way
- 7207 New Harmony Way Unit Homesite 84
- 7306 Wayside Run
- 7306 Wayside Run Unit Homesite 70
- 7211 New Harmony Way Unit Homesite 83
- 7211 New Harmony Way
- 7215 New Harmony Way
- 7215 New Harmony Way Unit Homesite 82
- 7227 New Harmony Way
- 7227 New Harmony Way Unit Homesite 68
- 7239 New Harmony Way
- 7239 New Harmony Way Unit Homesite 65
- 7243 New Harmony Way
- 317 Trantham Ct
- 321 Trantham Ct
- 325 Trantham Ct
- 305 Trantham Ct
- 244 Breckenridge Dr
- 312 Trantham Ct
- 240 Breckenridge Dr
- 240 Breckenridge Dr
- 248 Breckenridge Dr
- 316 Trantham Ct
- 320 Trantham Ct
- 308 Trantham Ct
- 329 Trantham Ct
- 230 Breckenridge Dr
- 252 Breckenridge Dr
- 324 Trantham Ct
- 301 Trantham Ct
- 304 Trantham Ct
- 328 Trantham Ct
- 256 Breckenridge Dr
