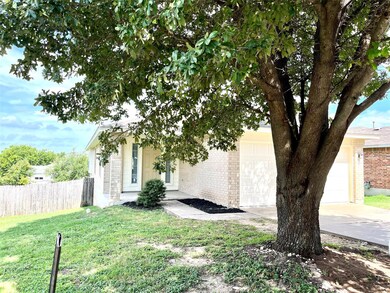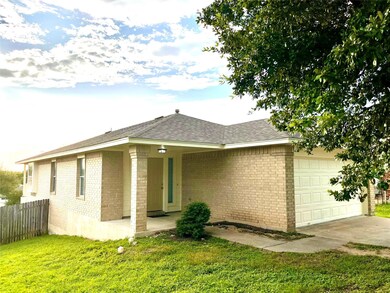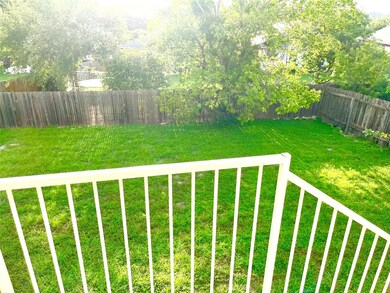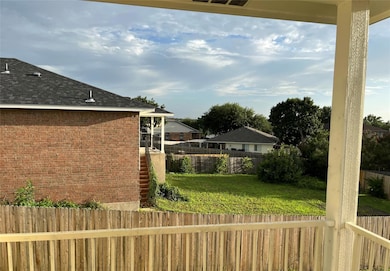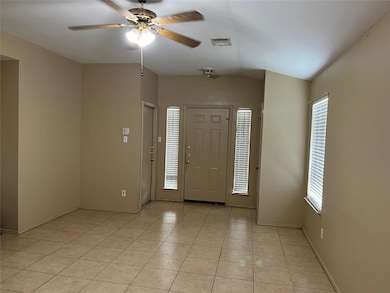317 Tudor House Rd Pflugerville, TX 78660
Northtown NeighborhoodHighlights
- City Lights View
- Granite Countertops
- Covered Patio or Porch
- High Ceiling
- Community Pool
- Double Oven
About This Home
Your family will enjoy this home and neighborhood. It has been loaded with upgraded features from stainless door appliances, double ovens, granite countertops throughout the home, ceramic tiles flooring, separate shower marble garden tub, plus more. Enjoy the sunset view from covered patio, hike and bike trails, community pool and 2 playgrounds. Of course there are major employees close by, amusement parks, shopping and more. Make ready in progress but can be shown. Left fence is being replaced.
Listing Agent
Alpha Omega Properties Brokerage Phone: (512) 801-1701 License #0436606 Listed on: 07/21/2025
Home Details
Home Type
- Single Family
Est. Annual Taxes
- $7,081
Year Built
- Built in 2004
Lot Details
- 9,378 Sq Ft Lot
- Southeast Facing Home
- Privacy Fence
- Wood Fence
- Interior Lot
- Lot Sloped Down
- Few Trees
Parking
- 2 Car Attached Garage
Property Views
- City Lights
- Neighborhood
Home Design
- Brick Exterior Construction
- Slab Foundation
- Composition Roof
- HardiePlank Type
Interior Spaces
- 1,346 Sq Ft Home
- 1-Story Property
- High Ceiling
- Ceiling Fan
- Triple Pane Windows
- Double Pane Windows
- Blinds
- Tile Flooring
- Washer and Dryer
Kitchen
- Double Oven
- Gas Range
- Free-Standing Freezer
- Dishwasher
- Granite Countertops
- Disposal
Bedrooms and Bathrooms
- 3 Main Level Bedrooms
- Walk-In Closet
- In-Law or Guest Suite
- 2 Full Bathrooms
- Soaking Tub
Home Security
- Smart Thermostat
- Carbon Monoxide Detectors
- Fire and Smoke Detector
Outdoor Features
- Covered Patio or Porch
Schools
- Wieland Elementary School
- Dessau Middle School
- John B Connally High School
Utilities
- Central Heating and Cooling System
- Underground Utilities
Listing and Financial Details
- Security Deposit $2,025
- Tenant pays for all utilities, security
- The owner pays for all utilities, security
- 12 Month Lease Term
- $35 Application Fee
- Assessor Parcel Number 02663301060000
- Tax Block DD
Community Details
Overview
- Property has a Home Owners Association
- Gaston Sheldon Sec 03 Subdivision
- Property managed by Alpha Omega Properties
Amenities
- Community Barbecue Grill
- Common Area
- Door to Door Trash Pickup
- Community Mailbox
Recreation
- Community Playground
- Community Pool
- Park
Map
Source: Unlock MLS (Austin Board of REALTORS®)
MLS Number: 8456226
APN: 549123
- 15212 Valerian Tea Dr
- 15316 Lady Elizabeth Ln
- 612 Saint Cindy's Way
- 14720 Hyson Crossing
- 1504 Lady Grey Ave
- 1712 Darjeeling Dr
- 14517 Harris Ridge Blvd Unit B
- 809 Sebastian Bend Unit B
- 1112 Battenburg Trail
- 14417 Charles Dickens Dr Unit A
- 801 Jane Austen Trail Unit B
- 14404 Charles Dickens Dr Unit A
- 910 Rocking Spur Cove
- 803 Clemson Cove
- 1003 Ambrose Dr
- 906 Low Brim Cove
- 1505 Tea Leaf Dr
- 318 Chisholm Tr
- 13820 Ceylon Tea Cir
- 1106 Olympic Dr
- 928 Sally Lunn Way
- 610 E Wells Branch Pkwy Unit 19204.1405802
- 610 E Wells Branch Pkwy Unit 15302.1404833
- 610 E Wells Branch Pkwy Unit 15201.1404839
- 610 E Wells Branch Pkwy Unit 18108.1404848
- 610 E Wells Branch Pkwy Unit 2107.1404844
- 610 E Wells Branch Pkwy Unit 10107.1404840
- 610 E Wells Branch Pkwy Unit 4307.1404842
- 610 E Wells Branch Pkwy Unit 19108.1404836
- 610 E Wells Branch Pkwy Unit 12101.1404845
- 610 E Wells Branch Pkwy Unit 15104.1404834
- 610 E Wells Branch Pkwy Unit 21304.1404835
- 610 E Wells Branch Pkwy Unit 13206.1404847
- 610 E Wells Branch Pkwy Unit 4106.1404843
- 610 E Wells Branch Pkwy Unit 12104.1404846
- 610 E Wells Branch Pkwy Unit 20203.1405803
- 610 E Wells Branch Pkwy Unit 18303.1405801
- 610 E Wells Branch Pkwy Unit 10108.1405796
- 610 E Wells Branch Pkwy Unit 9306.1405797
- 610 E Wells Branch Pkwy Unit 17203.1405805

