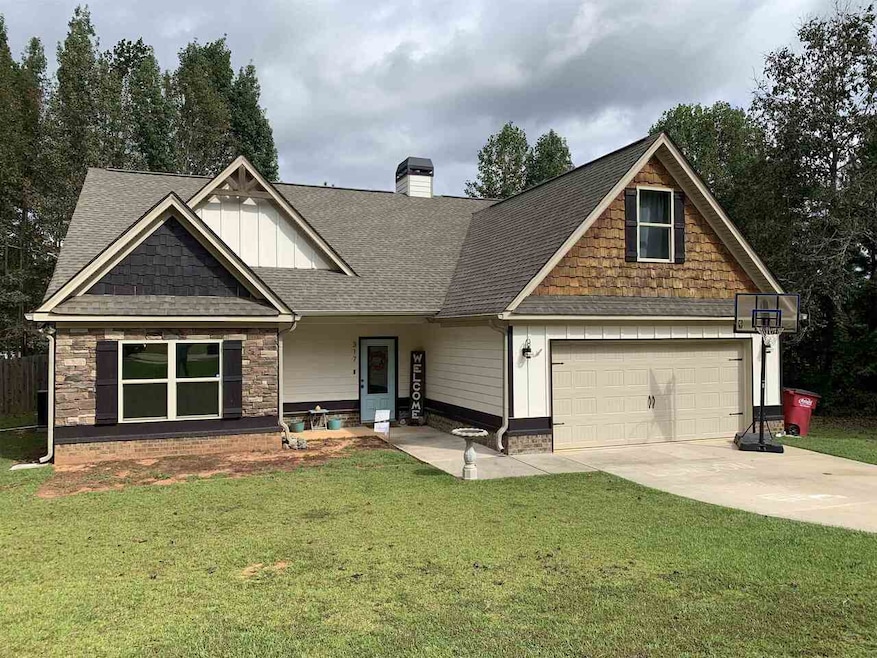
Highlights
- Above Ground Pool
- Deck
- Vaulted Ceiling
- Craftsman Architecture
- Private Lot
- Main Floor Primary Bedroom
About This Home
As of September 2023Foyer entrance, with entertaining Great Room with volume ceilings and gas log fireplace. Spacious Kitchen w/stainless steel appliances and granite counter tops. Walk in pantry with gorgeous cabinets. Oversized Master Bedroom on main with lighted trey ceiling, two walk in closets. Master Bath has beautiful dual vanity, separate tiled shower, garden tub. There is plenty of storage and extensive trim work. Covered rear patio, fenced back yard with above ground pool with wooden deck and outbuilding. Hardi plank and stone exterior. Attached two car garage with plenty of parking.
Last Agent to Sell the Property
Team One Real Estate Professionals License #173796 Listed on: 10/20/2021
Home Details
Home Type
- Single Family
Est. Annual Taxes
- $2,572
Year Built
- Built in 2017
Lot Details
- 0.55 Acre Lot
- Fenced
- Private Lot
- Sloped Lot
- Sprinkler System
Home Design
- Craftsman Architecture
- Slab Foundation
- Composition Roof
- Concrete Siding
- Stone Siding
- Stone
Interior Spaces
- 2,174 Sq Ft Home
- 1.5-Story Property
- Bookcases
- Tray Ceiling
- Vaulted Ceiling
- Ceiling Fan
- Factory Built Fireplace
- Gas Log Fireplace
- Double Pane Windows
- Family Room with Fireplace
- Combination Dining and Living Room
- Tile Flooring
- Pull Down Stairs to Attic
- Home Security System
Kitchen
- Country Kitchen
- Breakfast Area or Nook
- Walk-In Pantry
- Ice Maker
- Dishwasher
- Stainless Steel Appliances
- Kitchen Island
Bedrooms and Bathrooms
- 4 Bedrooms | 3 Main Level Bedrooms
- Primary Bedroom on Main
- Split Bedroom Floorplan
- Walk-In Closet
- Soaking Tub
- Bathtub Includes Tile Surround
- Separate Shower
Laundry
- Laundry Room
- Laundry in Hall
Parking
- 2 Car Garage
- Parking Accessed On Kitchen Level
- Garage Door Opener
Eco-Friendly Details
- Energy-Efficient Insulation
- Energy-Efficient Thermostat
Outdoor Features
- Above Ground Pool
- Deck
- Patio
- Outbuilding
Schools
- Turner Woods Elementary School
- Gray Station Middle School
- Jones County High School
Utilities
- Central Air
- Heat Pump System
- Electric Water Heater
- Septic Tank
- Cable TV Available
Community Details
- No Home Owners Association
- Walnut Grove Subdivision
Listing and Financial Details
- Tax Lot 4
Ownership History
Purchase Details
Home Financials for this Owner
Home Financials are based on the most recent Mortgage that was taken out on this home.Purchase Details
Home Financials for this Owner
Home Financials are based on the most recent Mortgage that was taken out on this home.Purchase Details
Similar Homes in Gray, GA
Home Values in the Area
Average Home Value in this Area
Purchase History
| Date | Type | Sale Price | Title Company |
|---|---|---|---|
| Warranty Deed | $325,000 | -- | |
| Warranty Deed | $269,900 | -- | |
| Deed | $392,000 | -- |
Mortgage History
| Date | Status | Loan Amount | Loan Type |
|---|---|---|---|
| Open | $1,067,910 | New Conventional | |
| Closed | $319,113 | New Conventional | |
| Previous Owner | $215,920 | New Conventional |
Property History
| Date | Event | Price | Change | Sq Ft Price |
|---|---|---|---|---|
| 09/08/2023 09/08/23 | Sold | $325,000 | +4.8% | $149 / Sq Ft |
| 08/14/2023 08/14/23 | Pending | -- | -- | -- |
| 08/07/2023 08/07/23 | For Sale | $310,000 | +14.9% | $143 / Sq Ft |
| 11/23/2021 11/23/21 | Sold | $269,900 | -6.9% | $124 / Sq Ft |
| 10/22/2021 10/22/21 | Pending | -- | -- | -- |
| 10/20/2021 10/20/21 | For Sale | $289,900 | +36.1% | $133 / Sq Ft |
| 06/29/2017 06/29/17 | Sold | $213,000 | +1.4% | $96 / Sq Ft |
| 05/30/2017 05/30/17 | Pending | -- | -- | -- |
| 03/28/2017 03/28/17 | For Sale | $210,000 | -- | $95 / Sq Ft |
Tax History Compared to Growth
Tax History
| Year | Tax Paid | Tax Assessment Tax Assessment Total Assessment is a certain percentage of the fair market value that is determined by local assessors to be the total taxable value of land and additions on the property. | Land | Improvement |
|---|---|---|---|---|
| 2023 | $3,400 | $98,349 | $8,000 | $90,349 |
| 2022 | $3,400 | $98,349 | $8,000 | $90,349 |
| 2021 | $2,573 | $75,248 | $6,000 | $69,248 |
| 2020 | $2,575 | $75,248 | $6,000 | $69,248 |
| 2019 | $2,575 | $75,248 | $6,000 | $69,248 |
| 2018 | $2,531 | $74,048 | $4,800 | $69,248 |
Agents Affiliated with this Home
-
Wanda Flanders

Seller's Agent in 2023
Wanda Flanders
Fickling & Company, Inc.
(478) 361-5459
9 in this area
154 Total Sales
-
B
Buyer's Agent in 2023
Brokered Agent
Brokered Sale
-
Ronald Belcher

Seller's Agent in 2021
Ronald Belcher
Team One Real Estate Professionals
(678) 544-1232
1 in this area
9 Total Sales
-
Linda Davis
L
Seller's Agent in 2017
Linda Davis
HRP REALTY LLC
(478) 957-3804
63 in this area
149 Total Sales
-
N
Buyer's Agent in 2017
Non-MLS Transac NON-MLS TRANSACTION
Central Ga. MLS
Map
Source: Georgia MLS
MLS Number: 9069311
APN: J45E00 304A
- 318 Walnut Grove Rd
- 00 Hidden Hills Ct
- 250 Stone Brooke Dr
- 151 Stone Brooke Dr
- 133 Oak Dr
- 160 Hidden Lakes Dr
- 152 Hidden Lakes Dr
- 320 Amanda Dr
- LOT 1 C Georgia 18
- 1023 Boulder Dr
- 408 Railroad St
- 426 Annies Path
- 952 Ga-18
- 874 Natures Walk
- 734 Natures Walk
- 754 Natures Walk
- 639 Natures Walk
- 206 Railroad St
