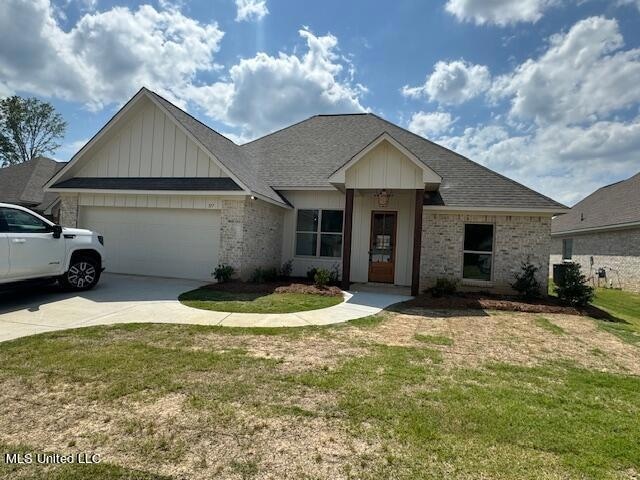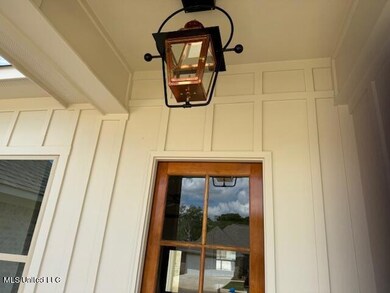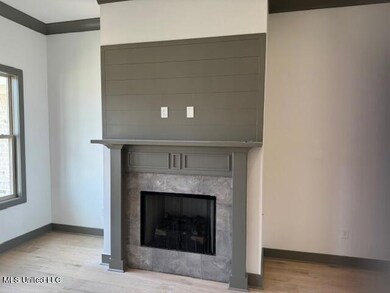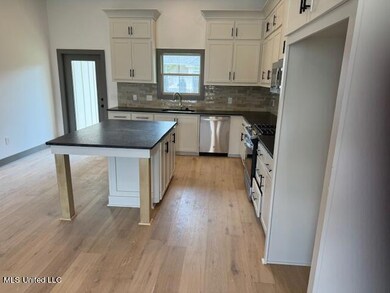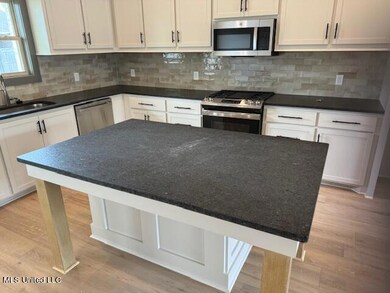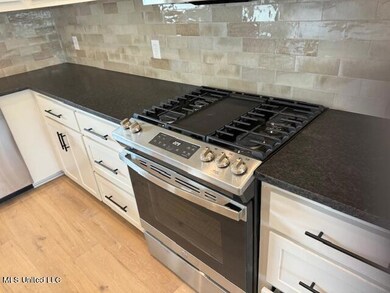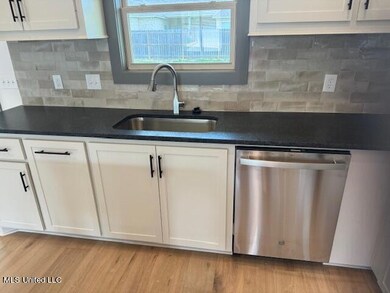
317 Willow Way Unit 158 Canton, MS 39046
Estimated payment $1,915/month
Highlights
- New Construction
- Open Floorplan
- Farmhouse Style Home
- Madison Crossing Elementary School Rated A
- Multiple Fireplaces
- High Ceiling
About This Home
$10,000 Builder incentives! You haven't seen one like this! 3 bedrooms/ 3 Baths (Yes everyone has their own bath) Open split plan. All hard surface floors (No Carpet), Tile shower in master and tile tub/shower unit in other 2 baths. Here's something new: The kitchen island is a farmhouse table. All countertops are leathered granite. Laundry room is right off and connected to the spacious master closet. Kitchen has a gas 5 burner cooktop/range, super quiet dishwasher, microwave. Tankless water heater, super efficient HVAC and a copper gas light over the front door. Security System. Germantown Schools and right down the street from the pool/playground complex.
Open House Schedule
-
Sunday, August 03, 20252:00 to 5:00 pm8/3/2025 2:00:00 PM +00:008/3/2025 5:00:00 PM +00:00Add to Calendar
-
Sunday, August 10, 20252:00 to 5:00 pm8/10/2025 2:00:00 PM +00:008/10/2025 5:00:00 PM +00:00Add to Calendar
Home Details
Home Type
- Single Family
Est. Annual Taxes
- $500
Year Built
- Built in 2024 | New Construction
Lot Details
- 0.25 Acre Lot
- Lot Dimensions are 65'x120'
- Rectangular Lot
HOA Fees
- $50 Monthly HOA Fees
Parking
- 2 Car Direct Access Garage
- Garage Door Opener
- Driveway
Home Design
- Farmhouse Style Home
- Brick Exterior Construction
- Slab Foundation
- Architectural Shingle Roof
- Board and Batten Siding
Interior Spaces
- 1,700 Sq Ft Home
- 1-Story Property
- Open Floorplan
- Built-In Features
- Crown Molding
- Tray Ceiling
- High Ceiling
- Ceiling Fan
- Recessed Lighting
- Multiple Fireplaces
- Self Contained Fireplace Unit Or Insert
- Gas Log Fireplace
- Double Pane Windows
- Low Emissivity Windows
- Vinyl Clad Windows
- Insulated Windows
- Combination Kitchen and Living
Kitchen
- Built-In Gas Range
- Microwave
- Dishwasher
- Kitchen Island
- Granite Countertops
- Built-In or Custom Kitchen Cabinets
- Disposal
Flooring
- Ceramic Tile
- Luxury Vinyl Tile
Bedrooms and Bathrooms
- 3 Bedrooms
- Split Bedroom Floorplan
- Walk-In Closet
- In-Law or Guest Suite
- 3 Full Bathrooms
- Double Vanity
- Soaking Tub
- Bathtub Includes Tile Surround
- Separate Shower
Laundry
- Laundry Room
- Washer and Gas Dryer Hookup
Home Security
- Home Security System
- Smart Thermostat
- Fire and Smoke Detector
Eco-Friendly Details
- ENERGY STAR/ACCA RSI Qualified Installation
Outdoor Features
- Patio
- Exterior Lighting
- Front Porch
Schools
- Madison Crossing Elementary School
- Germantown Middle School
- Germantown High School
Utilities
- Cooling System Powered By Gas
- Central Heating and Cooling System
- Heating System Uses Natural Gas
- Underground Utilities
- Natural Gas Connected
- Tankless Water Heater
- Gas Water Heater
- Cable TV Available
Listing and Financial Details
- Assessor Parcel Number 082g-26-697
Community Details
Overview
- Association fees include management
- Woodscape Of Oakfield Subdivision
Recreation
- Community Playground
- Community Pool
- Park
Map
Home Values in the Area
Average Home Value in this Area
Property History
| Date | Event | Price | Change | Sq Ft Price |
|---|---|---|---|---|
| 04/06/2025 04/06/25 | For Sale | $330,000 | 0.0% | $194 / Sq Ft |
| 04/01/2025 04/01/25 | Off Market | -- | -- | -- |
| 04/02/2024 04/02/24 | For Sale | $330,000 | -- | $194 / Sq Ft |
Similar Homes in Canton, MS
Source: MLS United
MLS Number: 4075238
- 400 Butternut Dr
- 406 Butternut Dr
- 345 Willow Way
- 333 Willow Way
- 331 Willow Way
- 337 Willow Way
- 354 Willow Way
- 330 Willow Way
- 409 Butternut Dr
- 416 Butternut Dr Unit Lot 182
- 421 Butternut Dr
- 120 Southern Oak Way
- 153 Kaden Ln
- 801 Montclaire Dr
- 125 Southern Oak Way
- 303 Birch Ct Unit Lot 32
- 129 Southern Oak Way
- 217 Buttonwood Ln
- 111 Southern Oak Way
- 113 Southern Oak Way
- 408 Butternut Dr
- 412 Butternut Dr
- 106 Wells Ct
- 132 Middlefield Dr
- 542 S Deerfield Dr
- 506 Huntington Dr
- 158 Kehle Rd
- 242 Glenwood Dr
- 148 Planters Row
- 133 Planters Row
- 122 Madisonville Dr
- 124 Madisonville Dr
- 145 N Natchez Dr Unit 201
- 583 Old Jackson Rd
- 101 Wellesley Dr
- 114 Huber St
- 116 Essen Ln
- 124 Links Dr
- 147 Links Dr
- 124 Federal Cove
