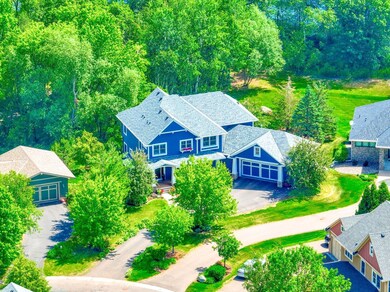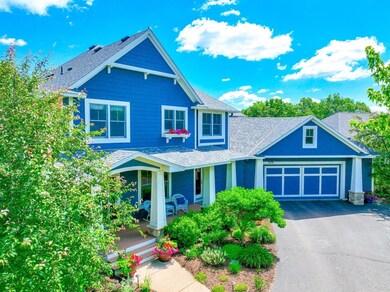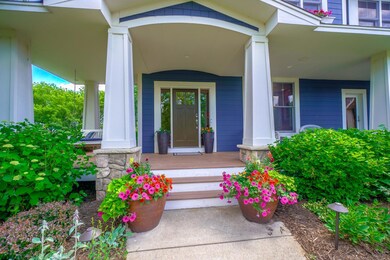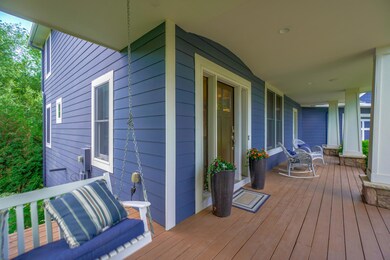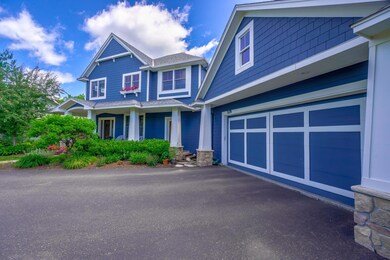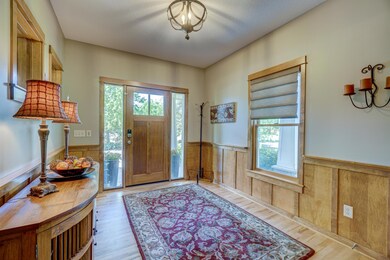
3170 Ilo Way Stillwater, MN 55082
Estimated Value: $842,000 - $1,079,000
Highlights
- Lake Front
- Loft
- Home Office
- Stillwater Middle School Rated A-
- 1 Fireplace
- Home Gym
About This Home
As of August 2022Amenities Galore! You will feel right at home as you arrive with large front porch & spacious foyer. This 5 bed/5 bath home is perfect for entertaining. Main level has large kitchen which opens to living area w/Butlers Pantry. Main level also features a large mudroom, office, 1/2 bath & screened porch/deck. Upstairs has vaulted primary BR with private lake views & 2 walk-in closets. Ensuite bath has dual sinks, jetted tub & separate toilet room. 2nd & 3rd BR's share a connected Jack & Jill bath. 4th bedroom has its own bath next door as well. Laundry & loft area are also upstairs. LL has large family room, full bar/entertainment area with walk- out to the spacious & private backyard. Don't forget about the exercise room, 5th bedroom & 3/4 bath w/heated floors. The backyard has plenty of space for a future pool or just enjoy roasting s'mores in the fire pit. Walking path right behind your home & tons of wildlife to see! Close to downtown Stillwater, shops & restaurants.
Home Details
Home Type
- Single Family
Est. Annual Taxes
- $10,128
Year Built
- Built in 2005
Lot Details
- 0.61 Acre Lot
- Lot Dimensions are 116 x 256 x 104 x 266
- Lake Front
- Cul-De-Sac
- Irregular Lot
HOA Fees
- $25 Monthly HOA Fees
Parking
- 2 Car Attached Garage
- Heated Garage
- Insulated Garage
- Garage Door Opener
Interior Spaces
- 2-Story Property
- Wet Bar
- Central Vacuum
- 1 Fireplace
- Entrance Foyer
- Family Room
- Living Room
- Home Office
- Loft
- Utility Room Floor Drain
- Home Gym
- Lake Views
Kitchen
- Built-In Oven
- Cooktop
- Microwave
- Freezer
- Dishwasher
- Disposal
- The kitchen features windows
Bedrooms and Bathrooms
- 5 Bedrooms
Laundry
- Dryer
- Washer
Finished Basement
- Walk-Out Basement
- Basement Fills Entire Space Under The House
- Sump Pump
- Drain
Eco-Friendly Details
- Air Exchanger
Utilities
- Forced Air Heating and Cooling System
- Humidifier
- Cable TV Available
Community Details
- Association fees include professional mgmt, shared amenities
- Cities Management Association, Phone Number (612) 381-8600
- The Legends Of Stillwater Subdivision
Listing and Financial Details
- Assessor Parcel Number 3103020420008
Ownership History
Purchase Details
Home Financials for this Owner
Home Financials are based on the most recent Mortgage that was taken out on this home.Purchase Details
Home Financials for this Owner
Home Financials are based on the most recent Mortgage that was taken out on this home.Purchase Details
Home Financials for this Owner
Home Financials are based on the most recent Mortgage that was taken out on this home.Similar Homes in Stillwater, MN
Home Values in the Area
Average Home Value in this Area
Purchase History
| Date | Buyer | Sale Price | Title Company |
|---|---|---|---|
| Gingras Valerie | $910,000 | -- | |
| Gingras Valerie | $910,000 | -- | |
| Venuta Peter J | $812,205 | -- |
Mortgage History
| Date | Status | Borrower | Loan Amount |
|---|---|---|---|
| Open | Gingras Valerie | $900,000 | |
| Closed | Gingras Valerie | $728,000 | |
| Previous Owner | Venuta Group Llc | $1,300,000 | |
| Previous Owner | Venuta Group Llc | $1,000,000 | |
| Previous Owner | Venuta Peter J | $649,458 |
Property History
| Date | Event | Price | Change | Sq Ft Price |
|---|---|---|---|---|
| 08/31/2022 08/31/22 | Sold | $910,000 | -3.2% | $209 / Sq Ft |
| 06/22/2022 06/22/22 | Pending | -- | -- | -- |
| 06/22/2022 06/22/22 | For Sale | $940,000 | -- | $216 / Sq Ft |
Tax History Compared to Growth
Tax History
| Year | Tax Paid | Tax Assessment Tax Assessment Total Assessment is a certain percentage of the fair market value that is determined by local assessors to be the total taxable value of land and additions on the property. | Land | Improvement |
|---|---|---|---|---|
| 2023 | $13,380 | $984,600 | $308,300 | $676,300 |
| 2022 | $10,128 | $891,600 | $270,300 | $621,300 |
| 2021 | $9,298 | $764,500 | $230,000 | $534,500 |
| 2020 | $9,536 | $725,600 | $205,000 | $520,600 |
| 2019 | $9,506 | $734,000 | $205,000 | $529,000 |
| 2018 | $9,646 | $696,900 | $200,000 | $496,900 |
| 2017 | $10,030 | $706,300 | $205,000 | $501,300 |
| 2016 | $10,128 | $701,800 | $190,000 | $511,800 |
| 2015 | $9,676 | $688,300 | $185,000 | $503,300 |
| 2013 | -- | $629,200 | $146,800 | $482,400 |
Agents Affiliated with this Home
-
Kimberly Venuta

Seller's Agent in 2022
Kimberly Venuta
Keller Williams Premier Realty
(612) 599-1647
35 Total Sales
-
James Parker

Buyer's Agent in 2022
James Parker
JAX Realty
40 Total Sales
Map
Source: NorthstarMLS
MLS Number: 6225270
APN: 31-030-20-42-0008
- 3190 Ilo Way
- 3145 Ilo Way
- 1025 Legend Blvd
- 1024 Legend Blvd
- 1105 Timber Way
- 630 Newman Trail
- 2635 Greenmeadow Ct
- 614 Eben Ct
- 3354 Pioneer Place
- 519 Edgewood Ave
- 27XX Neal Ave N
- 310 Liberty Pkwy
- 3702 Planting Green
- 237 Rutherford Rd
- 207 Pine Hollow Green
- 1342 Cottage Dr
- TBD Settlers Way
- 2245 Pinehurst St
- 420 Laurie Ln
- XXX Settlers Way

