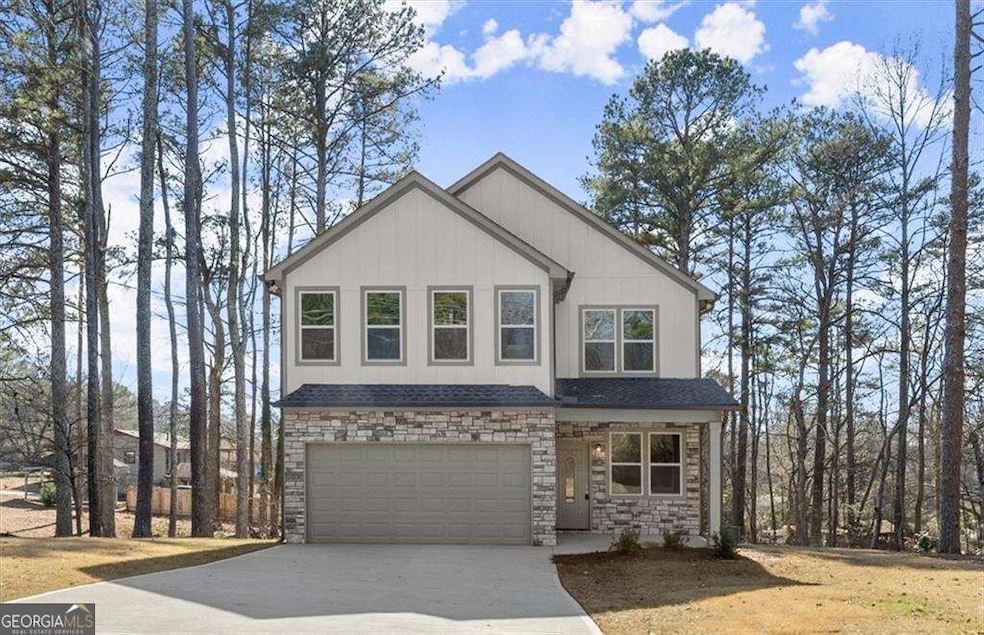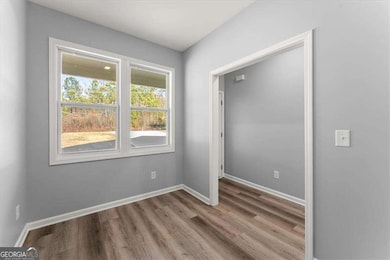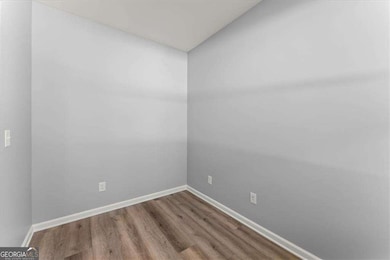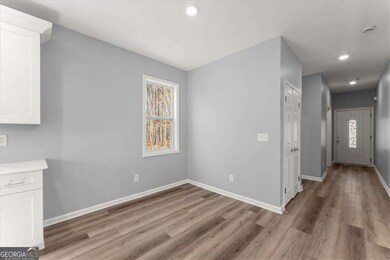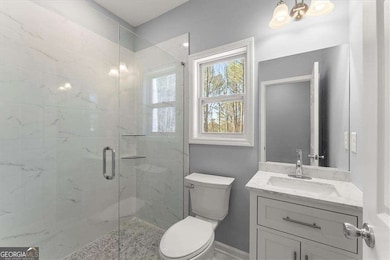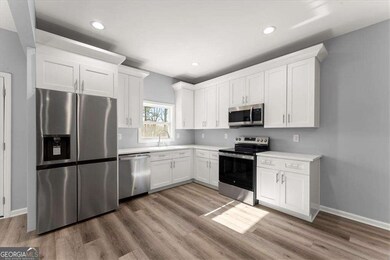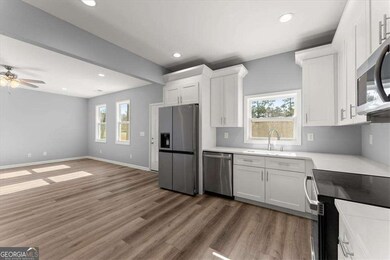
$475,000
- 4 Beds
- 2.5 Baths
- 2,760 Sq Ft
- 437 Livingston Point
- Acworth, GA
Welcome to this charming 4-bedroom, 2.5-bathroom home in the desirable Centennial Lakes community in Acworth! As you approach, you'll be greeted by a lovely front porch, perfect for enjoying your morning coffee. Inside, the living room and separate dining room with coffered ceilings provide an elegant entrance that flows seamlessly into the kitchen. The kitchen boasts white cabinets, stone
Janice Overbeck Keller Williams Realty Atl North
