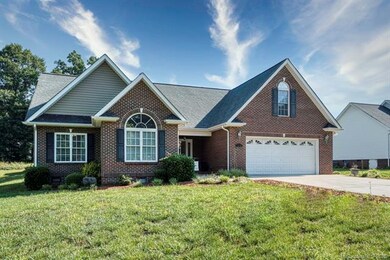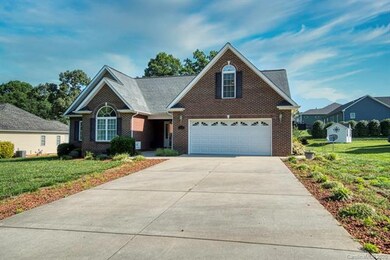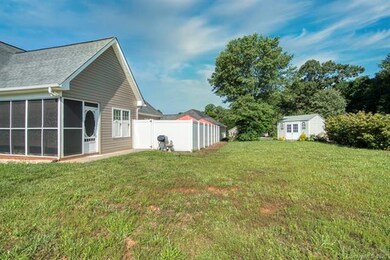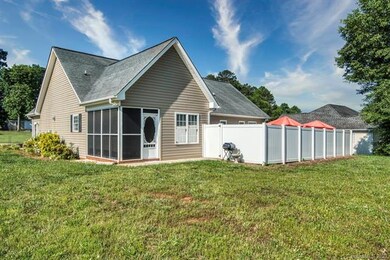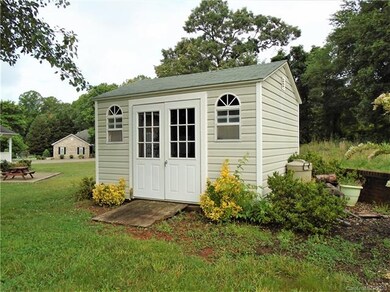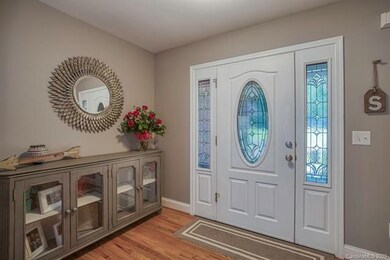
3170 Riber Ln Claremont, NC 28610
Highlights
- Open Floorplan
- Wood Flooring
- Shed
- Cathedral Ceiling
- Walk-In Closet
- Fire Pit
About This Home
As of August 2020Nicely presented brick and vinyl exterior ranch with a 2nd floor bonus room; The covered front porch leads to an entry foyer; Part of the back yard is privacy fenced with a patio and the rest is grass with a shed; Flat lot; Kitchen with lots of cabinets, a double door pantry, granite counters, side by side refrigerator, a 1.5 year old microwave, dishwasher and a gas stove; Dining room with a door that leads to a screened porch; Great room with a vaulted ceiling, gas logs fireplace and recessed lights; Master Bedroom with a tray ceiling and a master bathroom with a jetted tub, stall shower, ceramic tile floor and a walk-in closet; BR2 has a vaulted ceiling; Hardwood and ceramic tile floors on the 1st flr; Carpeted bonus room; Arched doorways; Washer and dryer included; Rear property line goes up to and includes the retaining wall; No HOA; Very quiet neighborhood close to downtown Claremont; Just minutes to Hwy 40 and 10 minutes to Hwy 16
Last Agent to Sell the Property
Keller Williams Unified License #225597 Listed on: 05/27/2020

Last Buyer's Agent
Dan Gorman
Coldwell Banker Boyd & Hassell License #208980

Home Details
Home Type
- Single Family
Year Built
- Built in 2005
Lot Details
- Level Lot
Parking
- 2
Home Design
- Vinyl Siding
Interior Spaces
- Open Floorplan
- Cathedral Ceiling
- Gas Log Fireplace
- Crawl Space
Flooring
- Wood
- Tile
Bedrooms and Bathrooms
- Walk-In Closet
- 2 Full Bathrooms
Outdoor Features
- Fire Pit
- Shed
Listing and Financial Details
- Assessor Parcel Number 3761051998410000
Ownership History
Purchase Details
Home Financials for this Owner
Home Financials are based on the most recent Mortgage that was taken out on this home.Purchase Details
Home Financials for this Owner
Home Financials are based on the most recent Mortgage that was taken out on this home.Purchase Details
Home Financials for this Owner
Home Financials are based on the most recent Mortgage that was taken out on this home.Purchase Details
Purchase Details
Similar Homes in Claremont, NC
Home Values in the Area
Average Home Value in this Area
Purchase History
| Date | Type | Sale Price | Title Company |
|---|---|---|---|
| Warranty Deed | $270,000 | None Available | |
| Warranty Deed | $213,000 | None Available | |
| Warranty Deed | $195,000 | None Available | |
| Warranty Deed | $187,000 | None Available | |
| Deed | $448,000 | -- |
Mortgage History
| Date | Status | Loan Amount | Loan Type |
|---|---|---|---|
| Open | $30,000 | Credit Line Revolving | |
| Closed | $10,000 | Credit Line Revolving | |
| Open | $256,500 | New Conventional | |
| Previous Owner | $209,043 | FHA | |
| Previous Owner | $156,000 | New Conventional | |
| Previous Owner | $138,750 | New Conventional | |
| Previous Owner | $146,000 | Unknown | |
| Previous Owner | $124,000 | Unknown |
Property History
| Date | Event | Price | Change | Sq Ft Price |
|---|---|---|---|---|
| 07/19/2025 07/19/25 | For Sale | $395,000 | +46.3% | $226 / Sq Ft |
| 08/21/2020 08/21/20 | Sold | $270,000 | +1.9% | $143 / Sq Ft |
| 06/28/2020 06/28/20 | Pending | -- | -- | -- |
| 05/27/2020 05/27/20 | For Sale | $265,000 | +24.5% | $141 / Sq Ft |
| 05/30/2017 05/30/17 | Sold | $212,900 | -0.9% | $117 / Sq Ft |
| 04/09/2017 04/09/17 | Pending | -- | -- | -- |
| 04/05/2017 04/05/17 | For Sale | $214,900 | +10.2% | $118 / Sq Ft |
| 08/14/2013 08/14/13 | Sold | $195,000 | -4.4% | $94 / Sq Ft |
| 07/11/2013 07/11/13 | Pending | -- | -- | -- |
| 06/21/2013 06/21/13 | For Sale | $204,000 | -- | $98 / Sq Ft |
Tax History Compared to Growth
Tax History
| Year | Tax Paid | Tax Assessment Tax Assessment Total Assessment is a certain percentage of the fair market value that is determined by local assessors to be the total taxable value of land and additions on the property. | Land | Improvement |
|---|---|---|---|---|
| 2024 | $2,609 | $319,700 | $21,300 | $298,400 |
| 2023 | $2,609 | $208,700 | $15,400 | $193,300 |
| 2022 | $2,223 | $208,700 | $15,400 | $193,300 |
| 2021 | $2,223 | $208,700 | $15,400 | $193,300 |
| 2020 | $2,223 | $208,700 | $15,400 | $193,300 |
| 2019 | $2,223 | $208,700 | $0 | $0 |
| 2018 | $1,873 | $175,900 | $15,500 | $160,400 |
| 2017 | $1,873 | $0 | $0 | $0 |
| 2016 | $1,873 | $0 | $0 | $0 |
| 2015 | $1,756 | $175,880 | $15,500 | $160,380 |
| 2014 | $1,756 | $177,400 | $19,700 | $157,700 |
Agents Affiliated with this Home
-
Angela Hodges
A
Seller's Agent in 2025
Angela Hodges
eXp Realty
18 Total Sales
-
Bob Warchol

Seller's Agent in 2020
Bob Warchol
Keller Williams Unified
(704) 881-1921
9 in this area
257 Total Sales
-
D
Buyer's Agent in 2020
Dan Gorman
Coldwell Banker Boyd & Hassell
-
Kay Loftin

Seller's Agent in 2017
Kay Loftin
Coldwell Banker Boyd & Hassell
(828) 612-4320
4 in this area
192 Total Sales
-
N
Buyer's Agent in 2017
Non Member
NC_CanopyMLS
Map
Source: Canopy MLS (Canopy Realtor® Association)
MLS Number: CAR3625202
APN: 3761051998410000
- 3137 Riber Ln
- 3240 St Vincent Dr
- 4769 S Depot St
- Lots 7-13 Sipe Dr
- 2948 W Main St
- 3186 Catawba St
- 2944 N Lookout St
- 00 Highway 70 E
- 2985 Peachtree St
- 3042 N Oxford St
- 3100 N Oxford St
- 0 N Oxford St
- 3791 Richard St
- 3596 Bethany Church Rd
- 2660 Tiffany St
- 2460 Jb Rd
- 2649 Tiffany St
- 1867 Shannon Dr
- 2942 Denwood Dr
- 2638 Nicklaus Ct NE

