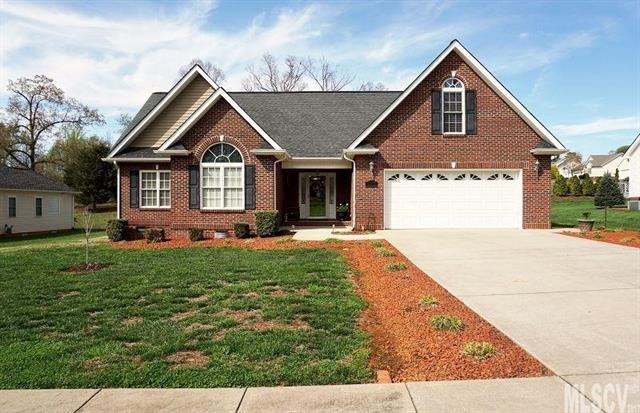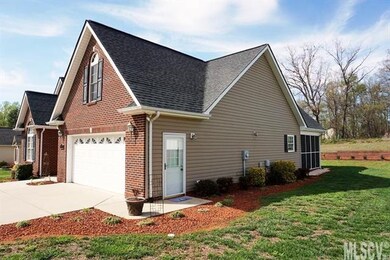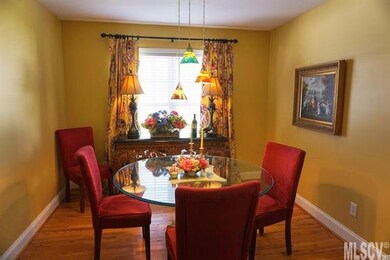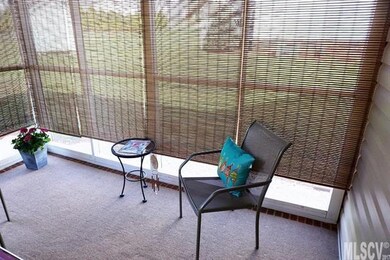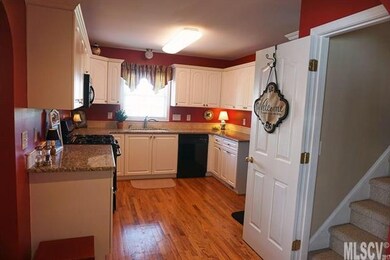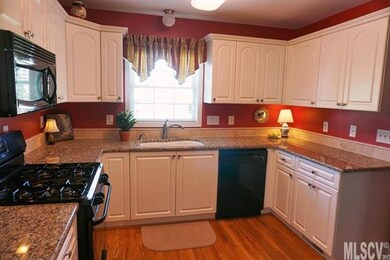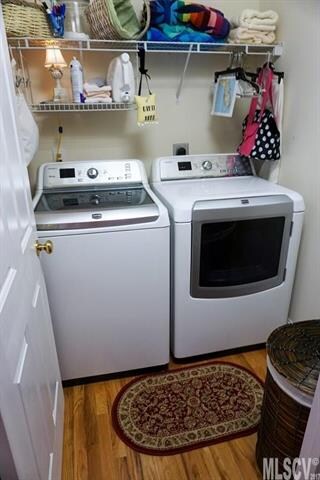
3170 Riber Ln Claremont, NC 28610
Highlights
- Whirlpool in Pool
- Wood Flooring
- Walk-In Closet
- Cathedral Ceiling
- Attached Garage
- Shed
About This Home
As of August 2020Elegant home, immaculately kept, features Hardwoods throughout--even the bedrooms. Arch doorways please the eye as you enter this modern floor plan. Great Room with cathedral ceilings, gas log fireplace. Kitchen w/ample cabinets, gas stove, dbl door pantry, granite counters,new kitchen sink/faucet. Dining Rm off kitchen has entry door to screen-in porch w/privacy shades. Master suite w/tray ceilings, master bath w/jetted tub, separate shower, tile floor, walk-in closet. Bonus room upstairs w/new carpet to accommodate a variety of buyers needs. . Beauty and care extends outside w/new 21x24 patio in addition to the deck with vinyl 6 ft privacy fence. Attractive shed for those outdoor storage needs. Gas water heater, security system. 2-car garage. Refrig and TV in office remains.
Last Agent to Sell the Property
Coldwell Banker Boyd & Hassell License #213438 Listed on: 04/05/2017

Last Buyer's Agent
Non Member
Canopy Administration
Home Details
Home Type
- Single Family
Year Built
- Built in 2005
Parking
- Attached Garage
Home Design
- Vinyl Siding
Interior Spaces
- Cathedral Ceiling
- Crawl Space
- Storm Doors
Flooring
- Wood
- Tile
Bedrooms and Bathrooms
- Walk-In Closet
- 2 Full Bathrooms
Outdoor Features
- Whirlpool in Pool
- Shed
Additional Features
- Level Lot
- Cable TV Available
Listing and Financial Details
- Assessor Parcel Number 376105199841
Ownership History
Purchase Details
Home Financials for this Owner
Home Financials are based on the most recent Mortgage that was taken out on this home.Purchase Details
Home Financials for this Owner
Home Financials are based on the most recent Mortgage that was taken out on this home.Purchase Details
Home Financials for this Owner
Home Financials are based on the most recent Mortgage that was taken out on this home.Purchase Details
Purchase Details
Similar Homes in Claremont, NC
Home Values in the Area
Average Home Value in this Area
Purchase History
| Date | Type | Sale Price | Title Company |
|---|---|---|---|
| Warranty Deed | $270,000 | None Available | |
| Warranty Deed | $213,000 | None Available | |
| Warranty Deed | $195,000 | None Available | |
| Warranty Deed | $187,000 | None Available | |
| Deed | $448,000 | -- |
Mortgage History
| Date | Status | Loan Amount | Loan Type |
|---|---|---|---|
| Open | $30,000 | Credit Line Revolving | |
| Closed | $10,000 | Credit Line Revolving | |
| Open | $256,500 | New Conventional | |
| Previous Owner | $209,043 | FHA | |
| Previous Owner | $156,000 | New Conventional | |
| Previous Owner | $138,750 | New Conventional | |
| Previous Owner | $146,000 | Unknown | |
| Previous Owner | $124,000 | Unknown |
Property History
| Date | Event | Price | Change | Sq Ft Price |
|---|---|---|---|---|
| 07/19/2025 07/19/25 | For Sale | $395,000 | +46.3% | $226 / Sq Ft |
| 08/21/2020 08/21/20 | Sold | $270,000 | +1.9% | $143 / Sq Ft |
| 06/28/2020 06/28/20 | Pending | -- | -- | -- |
| 05/27/2020 05/27/20 | For Sale | $265,000 | +24.5% | $141 / Sq Ft |
| 05/30/2017 05/30/17 | Sold | $212,900 | -0.9% | $117 / Sq Ft |
| 04/09/2017 04/09/17 | Pending | -- | -- | -- |
| 04/05/2017 04/05/17 | For Sale | $214,900 | +10.2% | $118 / Sq Ft |
| 08/14/2013 08/14/13 | Sold | $195,000 | -4.4% | $94 / Sq Ft |
| 07/11/2013 07/11/13 | Pending | -- | -- | -- |
| 06/21/2013 06/21/13 | For Sale | $204,000 | -- | $98 / Sq Ft |
Tax History Compared to Growth
Tax History
| Year | Tax Paid | Tax Assessment Tax Assessment Total Assessment is a certain percentage of the fair market value that is determined by local assessors to be the total taxable value of land and additions on the property. | Land | Improvement |
|---|---|---|---|---|
| 2024 | $2,609 | $319,700 | $21,300 | $298,400 |
| 2023 | $2,609 | $208,700 | $15,400 | $193,300 |
| 2022 | $2,223 | $208,700 | $15,400 | $193,300 |
| 2021 | $2,223 | $208,700 | $15,400 | $193,300 |
| 2020 | $2,223 | $208,700 | $15,400 | $193,300 |
| 2019 | $2,223 | $208,700 | $0 | $0 |
| 2018 | $1,873 | $175,900 | $15,500 | $160,400 |
| 2017 | $1,873 | $0 | $0 | $0 |
| 2016 | $1,873 | $0 | $0 | $0 |
| 2015 | $1,756 | $175,880 | $15,500 | $160,380 |
| 2014 | $1,756 | $177,400 | $19,700 | $157,700 |
Agents Affiliated with this Home
-
Angela Hodges
A
Seller's Agent in 2025
Angela Hodges
eXp Realty
18 Total Sales
-
Bob Warchol

Seller's Agent in 2020
Bob Warchol
Keller Williams Unified
(704) 881-1921
9 in this area
257 Total Sales
-
D
Buyer's Agent in 2020
Dan Gorman
Coldwell Banker Boyd & Hassell
-
Kay Loftin

Seller's Agent in 2017
Kay Loftin
Coldwell Banker Boyd & Hassell
(828) 612-4320
4 in this area
192 Total Sales
-
N
Buyer's Agent in 2017
Non Member
NC_CanopyMLS
Map
Source: Canopy MLS (Canopy Realtor® Association)
MLS Number: CAR9593044
APN: 3761051998410000
- 3137 Riber Ln
- 3240 St Vincent Dr
- 4769 S Depot St
- Lots 7-13 Sipe Dr
- 2948 W Main St
- 3186 Catawba St
- 2944 N Lookout St
- 00 Highway 70 E
- 2985 Peachtree St
- 3042 N Oxford St
- 3100 N Oxford St
- 0 N Oxford St
- 3791 Richard St
- 3596 Bethany Church Rd
- 2660 Tiffany St
- 2460 Jb Rd
- 2649 Tiffany St
- 1867 Shannon Dr
- 2942 Denwood Dr
- 2638 Nicklaus Ct NE
