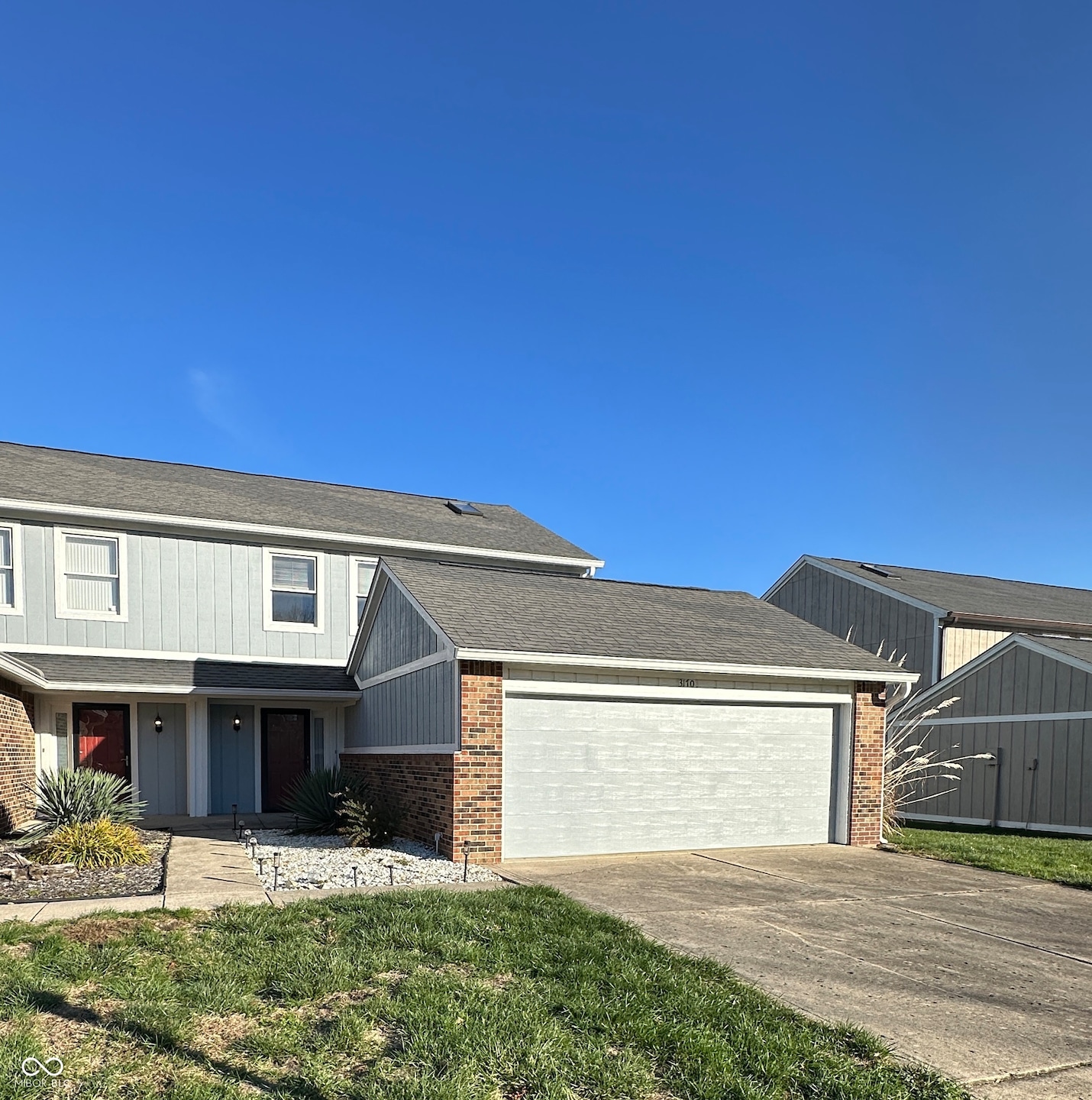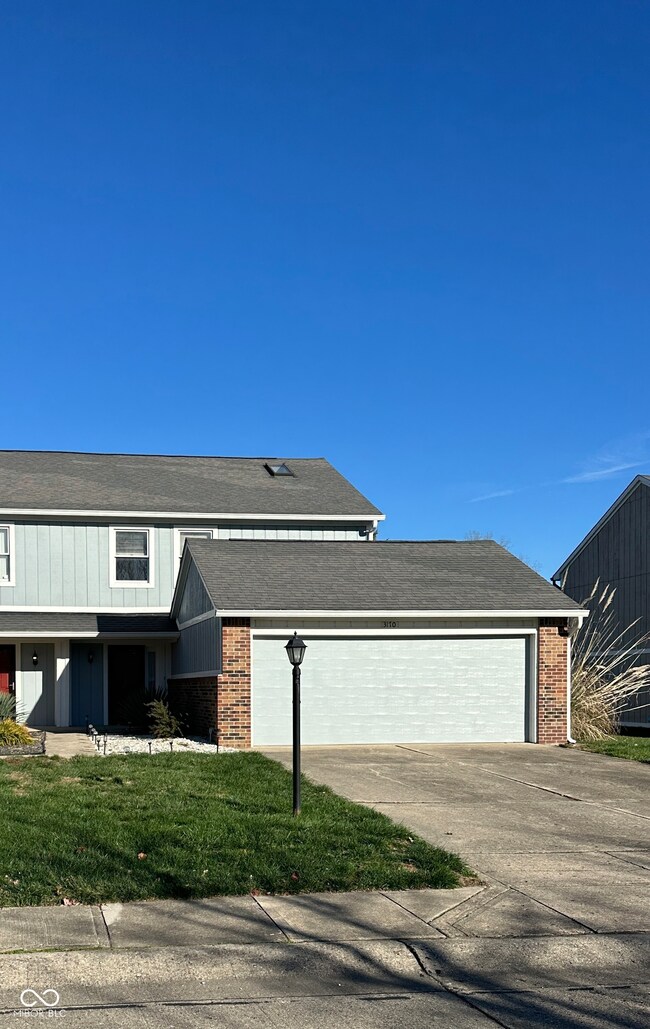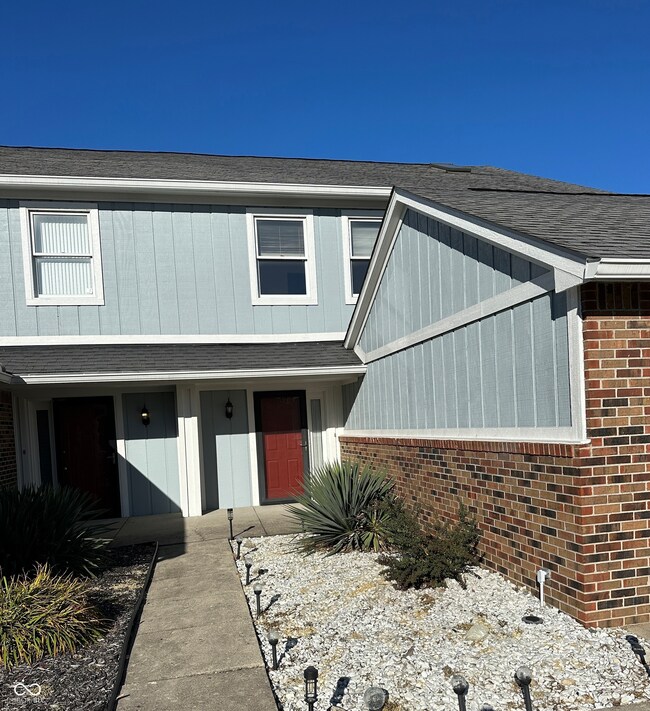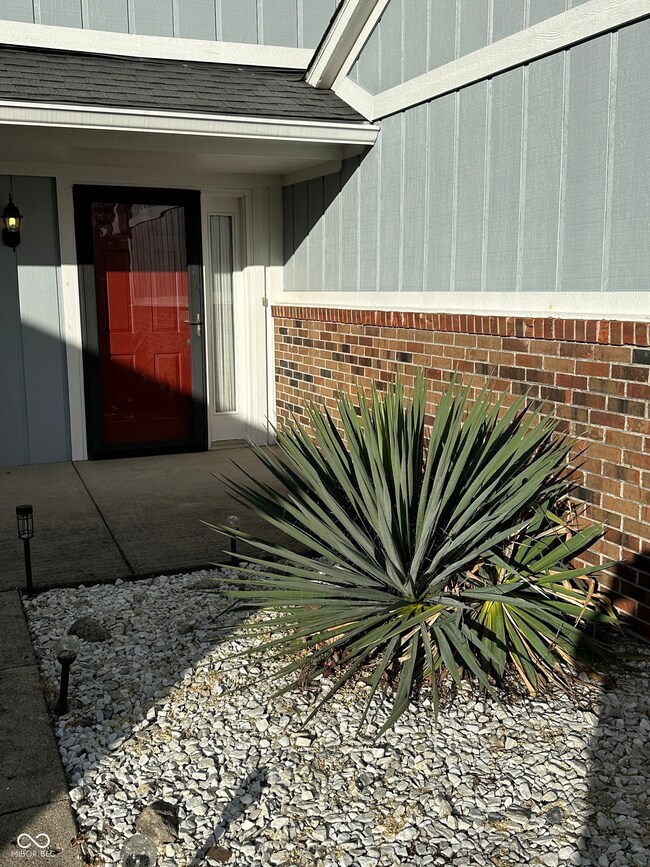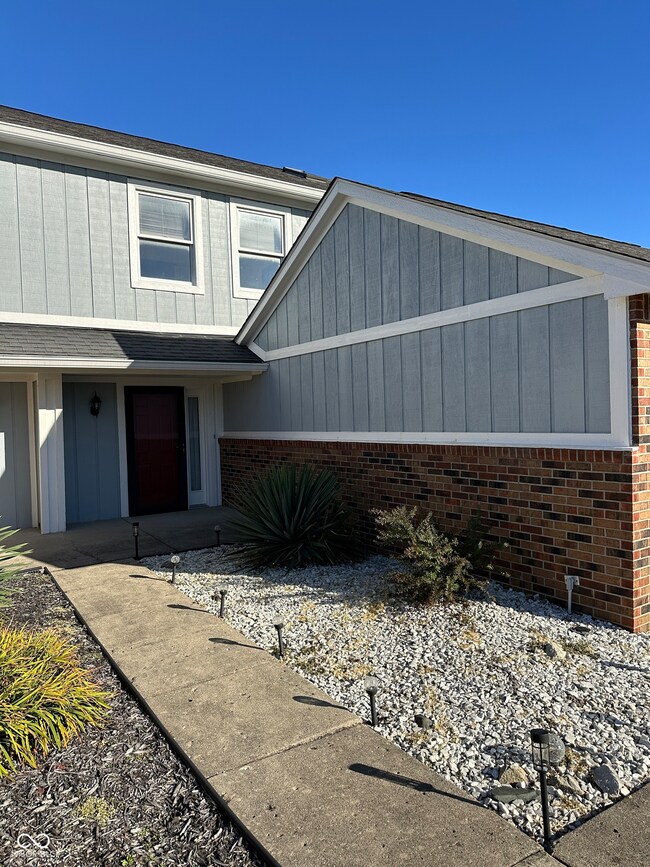
3170 Sandpiper South Dr Indianapolis, IN 46268
College Park NeighborhoodHighlights
- Pond View
- Community Lake
- Traditional Architecture
- Waterfront
- Vaulted Ceiling
- Community Pool
About This Home
As of December 2024Located in the sought-after Sandpiper Bay community on the northwest side of Indianapolis, this spacious end unit condo with 2 car garage is a rare gem brimming with potential. With serene water views from both the upper-level balcony and the main-level deck, this home offers easy access to 465 and city amenities. On the main floor, the kitchen opens seamlessly to a large family room, creating an inviting space perfect for entertaining or everyday living. 1/2 bath thoughtfully tucked away just beyond entryway. Anchored by a cozy wood-burning fireplace, the family room offers warmth and comfort, while the kitchen features a generously sized pantry for all your storage needs. Upstairs, you'll find two large bedrooms, each with abundant natural light, vaulted ceilings and walk-in closets. A conveniently located laundry nook can be found between the bedrooms on the upper level, adding practicality to daily living. One full bath upstairs and additional vanity w/sink make getting ready a breeze! Don't miss this opportunity to make it yours!
Last Agent to Sell the Property
Hill Properties Group, LLC Brokerage Email: dhill500@gmail.com License #RB16000645 Listed on: 11/29/2024
Property Details
Home Type
- Condominium
Est. Annual Taxes
- $2,264
Year Built
- Built in 1986
Lot Details
- Waterfront
- 1 Common Wall
HOA Fees
- $225 Monthly HOA Fees
Parking
- 2 Car Attached Garage
- Garage Door Opener
Home Design
- Traditional Architecture
- Fixer Upper
- Slab Foundation
Interior Spaces
- 2-Story Property
- Vaulted Ceiling
- Paddle Fans
- Skylights
- Wood Frame Window
- Window Screens
- Entrance Foyer
- Family Room with Fireplace
- Family or Dining Combination
- Pond Views
- Attic Access Panel
Kitchen
- Breakfast Bar
- Electric Oven
- Electric Cooktop
- Built-In Microwave
- Dishwasher
- Disposal
Flooring
- Carpet
- Laminate
Bedrooms and Bathrooms
- 2 Bedrooms
- Walk-In Closet
Laundry
- Laundry on upper level
- Dryer
- Washer
Home Security
Outdoor Features
- Balcony
- Multiple Outdoor Decks
- Patio
Schools
- Pike Central Middle School
- Pike Central High School
Utilities
- Forced Air Heating System
- Electric Water Heater
Listing and Financial Details
- Tax Lot 6014564
- Assessor Parcel Number 490317114072000600
- Seller Concessions Offered
Community Details
Overview
- Association fees include home owners, insurance, ground maintenance, maintenance structure, maintenance, snow removal
- Association Phone (317) 837-9860
- Sandpiper Bay Subdivision
- Property managed by Property Services Group
- Community Lake
Recreation
- Community Pool
Security
- Fire and Smoke Detector
Ownership History
Purchase Details
Home Financials for this Owner
Home Financials are based on the most recent Mortgage that was taken out on this home.Purchase Details
Similar Homes in Indianapolis, IN
Home Values in the Area
Average Home Value in this Area
Purchase History
| Date | Type | Sale Price | Title Company |
|---|---|---|---|
| Warranty Deed | -- | Title Alliance | |
| Warranty Deed | $199,000 | Title Alliance | |
| Interfamily Deed Transfer | -- | None Available |
Mortgage History
| Date | Status | Loan Amount | Loan Type |
|---|---|---|---|
| Open | $189,050 | New Conventional | |
| Closed | $189,050 | New Conventional |
Property History
| Date | Event | Price | Change | Sq Ft Price |
|---|---|---|---|---|
| 12/31/2024 12/31/24 | Sold | $199,000 | -0.5% | $112 / Sq Ft |
| 12/04/2024 12/04/24 | Pending | -- | -- | -- |
| 11/29/2024 11/29/24 | For Sale | $199,999 | -- | $112 / Sq Ft |
Tax History Compared to Growth
Tax History
| Year | Tax Paid | Tax Assessment Tax Assessment Total Assessment is a certain percentage of the fair market value that is determined by local assessors to be the total taxable value of land and additions on the property. | Land | Improvement |
|---|---|---|---|---|
| 2024 | $2,353 | $242,000 | $28,700 | $213,300 |
| 2023 | $2,353 | $226,500 | $28,700 | $197,800 |
| 2022 | $2,104 | $201,800 | $28,700 | $173,100 |
| 2021 | $1,606 | $152,200 | $28,700 | $123,500 |
| 2020 | $1,413 | $133,100 | $28,700 | $104,400 |
| 2019 | $970 | $119,700 | $28,700 | $91,000 |
| 2018 | $766 | $106,300 | $28,700 | $77,600 |
| 2017 | $792 | $108,100 | $28,700 | $79,400 |
| 2016 | $764 | $106,400 | $28,700 | $77,700 |
| 2014 | $602 | $100,900 | $28,700 | $72,200 |
| 2013 | $618 | $107,400 | $28,700 | $78,700 |
Agents Affiliated with this Home
-
Dana Hill

Seller's Agent in 2024
Dana Hill
Hill Properties Group, LLC
(317) 519-8030
11 in this area
21 Total Sales
-
Staci Garcia

Buyer's Agent in 2024
Staci Garcia
Keller Williams Indy Metro S
(317) 354-5156
1 in this area
12 Total Sales
Map
Source: MIBOR Broker Listing Cooperative®
MLS Number: 22009223
APN: 49-03-17-114-072.000-600
- 3230 Amherst St
- 3113 Sandpiper Dr N
- 9324 W Point Place
- 3029 Oberlin Ct
- 2922 Amherst St
- 2856 Jamieson Ln
- 9718 Jupiter Pass
- 9464 Maple Way Unit 27
- 9452 Maple Way
- 3713 W 98th St
- 3504 Inverness Blvd
- 9760 Innisbrook Blvd
- 9449 Maple Way
- 9572 Maple Way
- 8720 Yardley Ct Unit 100
- 9054 Cinnebar Dr
- 8980 Cinnebar Dr
- 9263 Golden Oaks W
- 3559 Towne Dr
- 9804 Wentworth Ct
