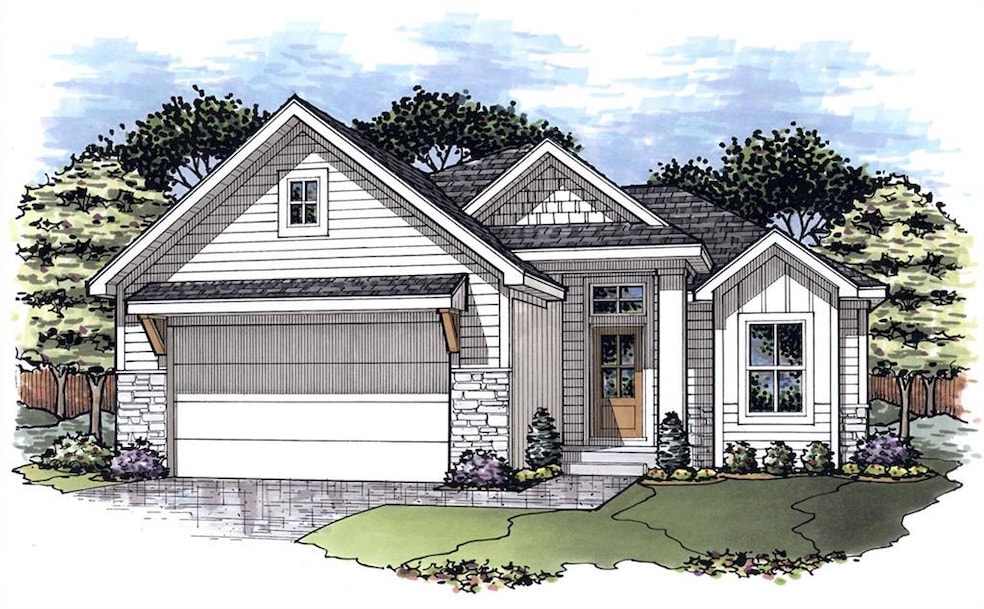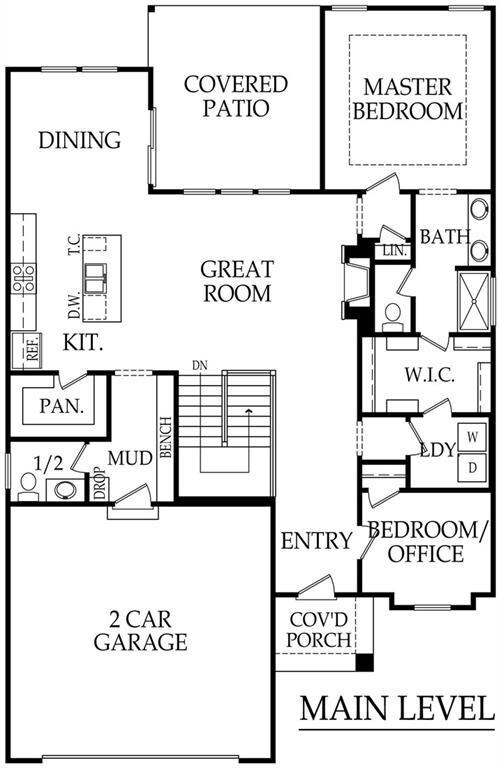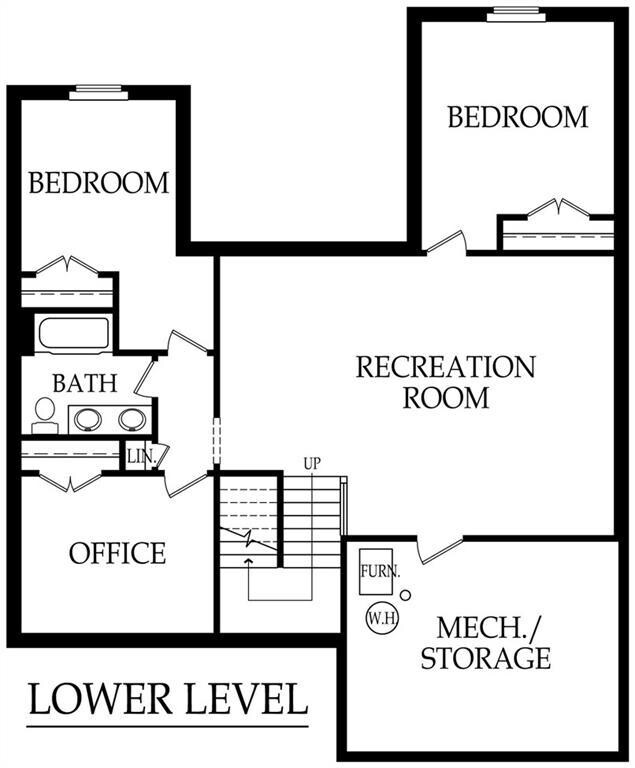
31706 W 170th Terrace Gardner, KS 66030
Gardner-Edgerton NeighborhoodHighlights
- Traditional Architecture
- No HOA
- Stainless Steel Appliances
- Main Floor Primary Bedroom
- Breakfast Area or Nook
- 2 Car Attached Garage
About This Home
As of May 2025Welcome to this stunning new construction home that redefines comfortable living in Gardner. This reverse 1.5 story offers 2,585 square feet of expertly crafted living space, featuring four bedrooms and two and a half bathrooms.Step into an impressive open living area with soaring 12-foot ceilings on the main level that create an airy, welcoming atmosphere. The kitchen is beautiful, boasting elegant granite/ quartz countertops throughout, complemented by a generous walk-in pantry. A practical mud room with built-in bench storage helps keep your home organized and clutter-free.The primary bedroom suite offers unique convenience with laundry access directly through the walk-in closet, while a second laundry entrance in the hallway serves the rest of the home. The lower level is a versatile space featuring two additional bedrooms, a home office, and a spacious recreation room.Outdoor living is a pleasure on the covered deck, which overlooks a serene tree-lined backyard. The location couldn't be better - situated near award-winning schools, convenient gas stations, and an animal Hospital. This home combines practical amenities with superior craftsmanship, making it perfect for modern family living.Experience the perfect blend of comfort and functionality in this meticulously constructed home that's ready to welcome its new owners.As of 12/30/24- Home is in frame stageEstimated to be completed April 2025All information deemed reliable but not guaranteed. Buyer/buyers agent to verify all information including square footage.**** AGENTS ARE RELATED TO BUILDERS*****
Last Agent to Sell the Property
Platinum Realty LLC Brokerage Phone: 913-706-4045 License #SP00238509 Listed on: 12/31/2024

Home Details
Home Type
- Single Family
Est. Annual Taxes
- $6,500
Year Built
- Built in 2024 | Under Construction
Lot Details
- 6,000 Sq Ft Lot
- Paved or Partially Paved Lot
Parking
- 2 Car Attached Garage
- Front Facing Garage
Home Design
- Traditional Architecture
- Composition Roof
- Stone Trim
Interior Spaces
- Ceiling Fan
- Family Room with Fireplace
- Living Room
- Dining Room
- Carpet
- Laundry on main level
Kitchen
- Breakfast Area or Nook
- Eat-In Kitchen
- Built-In Electric Oven
- Dishwasher
- Stainless Steel Appliances
- Kitchen Island
Bedrooms and Bathrooms
- 4 Bedrooms
- Primary Bedroom on Main
- Walk-In Closet
Finished Basement
- Basement Fills Entire Space Under The House
- Bedroom in Basement
- Basement Window Egress
Location
- City Lot
Schools
- Madison Elementary School
- Gardner Edgerton High School
Utilities
- Central Air
- Heating System Uses Natural Gas
Community Details
- No Home Owners Association
- Evelyln
Listing and Financial Details
- Assessor Parcel Number CP07500000-0018
- $0 special tax assessment
Ownership History
Purchase Details
Home Financials for this Owner
Home Financials are based on the most recent Mortgage that was taken out on this home.Purchase Details
Home Financials for this Owner
Home Financials are based on the most recent Mortgage that was taken out on this home.Similar Homes in Gardner, KS
Home Values in the Area
Average Home Value in this Area
Purchase History
| Date | Type | Sale Price | Title Company |
|---|---|---|---|
| Warranty Deed | -- | Security 1St Title | |
| Special Warranty Deed | -- | Security 1St Title |
Mortgage History
| Date | Status | Loan Amount | Loan Type |
|---|---|---|---|
| Open | $340,000 | New Conventional | |
| Previous Owner | $348,000 | Construction |
Property History
| Date | Event | Price | Change | Sq Ft Price |
|---|---|---|---|---|
| 05/16/2025 05/16/25 | Sold | -- | -- | -- |
| 01/24/2025 01/24/25 | Pending | -- | -- | -- |
| 12/31/2024 12/31/24 | For Sale | $439,900 | -- | $170 / Sq Ft |
Tax History Compared to Growth
Tax History
| Year | Tax Paid | Tax Assessment Tax Assessment Total Assessment is a certain percentage of the fair market value that is determined by local assessors to be the total taxable value of land and additions on the property. | Land | Improvement |
|---|---|---|---|---|
| 2024 | $967 | $7,612 | $7,612 | -- |
| 2023 | $852 | $6,618 | $6,618 | $0 |
| 2022 | $502 | $3,860 | $3,860 | $0 |
| 2021 | $31 | $233 | $233 | $0 |
Agents Affiliated with this Home
-
Michelle Schaffer

Seller's Agent in 2025
Michelle Schaffer
Platinum Realty LLC
(913) 706-4045
40 in this area
66 Total Sales
-
Kimaree Manifold
K
Seller Co-Listing Agent in 2025
Kimaree Manifold
Platinum Realty LLC
(816) 419-5585
31 in this area
54 Total Sales
-
Dustin Medlin

Buyer's Agent in 2025
Dustin Medlin
KW Diamond Partners
(913) 980-3355
5 in this area
90 Total Sales
Map
Source: Heartland MLS
MLS Number: 2524458
APN: CP07500000-0018
- 31714 W 170th Terrace
- 31698 W 170th Terrace
- 31715 W 170th Terrace
- 31723 W 170th Terrace
- 0 Pratt St
- 17150 S Walter St
- 32109 W 170th Terrace
- 32142 W 170th Terrace
- 31241 W 172nd Terrace
- 17160 King Ct
- 31652 W 174th St
- 31121 W Madison St
- 17194 S Baxter St
- 16570 S Ingrid St
- 17101 Jennifer St
- 17470 S Walter St
- 31904 W 175th St
- 31415 W 167 St
- 32615 W 171st St
- 32473 W 168th Ct


