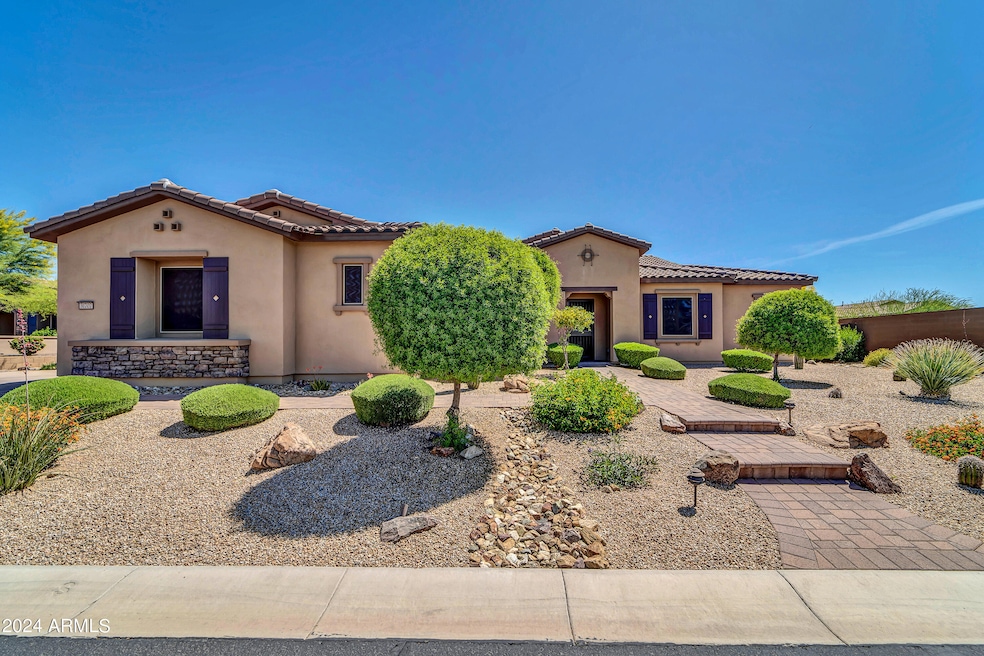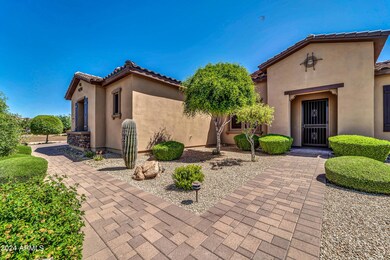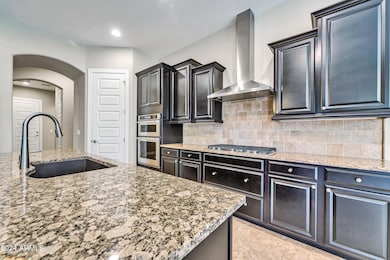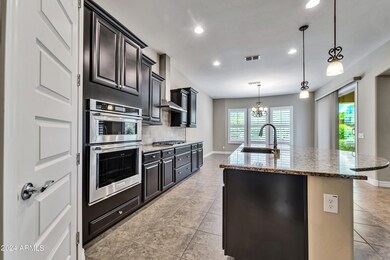
31707 N 61st St Cave Creek, AZ 85331
Desert View NeighborhoodHighlights
- Gated Community
- 0.42 Acre Lot
- Corner Lot
- Lone Mountain Elementary School Rated A-
- Mountain View
- Covered patio or porch
About This Home
As of July 2024Seller willing to participate in rate buydown with qualifying offer. Exceptionally well loved home in the prestigious Lone Mountain neighborhood. Second owner bought to add casita to make their forever home but found same model with existing casita for sale so will not occupy ... hence a (one owner lived in) home. It is in immaculate shape and clean ... clean ... clean! Ready to be moved into and LOVED once again. Home is on a corner lot of a beautiful Cul-De-Sac.
3 car garage, living room/dining room that can be enclosed for an office, plus a large dining area off kitchen, 3 bedrooms, 2.5 bathrooms, great room with coffered ceiling, large bonus room can be a family room, entertainment room, exercise room, 4th bedroom (with a little modification), plantation shutters, and covered patio
Last Agent to Sell the Property
Address Realty License #SA691513000 Listed on: 04/29/2024
Home Details
Home Type
- Single Family
Est. Annual Taxes
- $3,148
Year Built
- Built in 2015
Lot Details
- 0.42 Acre Lot
- Cul-De-Sac
- Desert faces the front and back of the property
- Wrought Iron Fence
- Block Wall Fence
- Corner Lot
- Front and Back Yard Sprinklers
- Sprinklers on Timer
HOA Fees
- $136 Monthly HOA Fees
Parking
- 3 Car Direct Access Garage
- Garage Door Opener
Home Design
- Wood Frame Construction
- Tile Roof
- Stone Exterior Construction
- Stucco
Interior Spaces
- 3,216 Sq Ft Home
- 1-Story Property
- Ceiling height of 9 feet or more
- Mountain Views
Kitchen
- Breakfast Bar
- Gas Cooktop
- Built-In Microwave
- Kitchen Island
Flooring
- Carpet
- Tile
Bedrooms and Bathrooms
- 3 Bedrooms
- Primary Bathroom is a Full Bathroom
- 2.5 Bathrooms
- Dual Vanity Sinks in Primary Bathroom
- Bathtub With Separate Shower Stall
Schools
- Black Mountain Elementary School
- Sonoran Trails Middle School
- Cactus Shadows High School
Utilities
- Central Air
- Heating System Uses Natural Gas
- Tankless Water Heater
Additional Features
- No Interior Steps
- Covered patio or porch
Listing and Financial Details
- Tax Lot 703
- Assessor Parcel Number 211-48-845
Community Details
Overview
- Association fees include ground maintenance
- First Service Res. Association, Phone Number (480) 551-4300
- Built by Pulte
- Lone Mountain Subdivision
Recreation
- Community Playground
- Bike Trail
Security
- Gated Community
Ownership History
Purchase Details
Home Financials for this Owner
Home Financials are based on the most recent Mortgage that was taken out on this home.Purchase Details
Home Financials for this Owner
Home Financials are based on the most recent Mortgage that was taken out on this home.Purchase Details
Similar Homes in Cave Creek, AZ
Home Values in the Area
Average Home Value in this Area
Purchase History
| Date | Type | Sale Price | Title Company |
|---|---|---|---|
| Warranty Deed | $1,250,000 | Security Title Agency | |
| Warranty Deed | $1,225,000 | Wfg National Title Insurance C | |
| Cash Sale Deed | $601,010 | Pgp Title Inc |
Mortgage History
| Date | Status | Loan Amount | Loan Type |
|---|---|---|---|
| Open | $1,062,500 | New Conventional |
Property History
| Date | Event | Price | Change | Sq Ft Price |
|---|---|---|---|---|
| 07/11/2024 07/11/24 | Sold | $1,250,000 | 0.0% | $389 / Sq Ft |
| 05/12/2024 05/12/24 | Price Changed | $1,250,000 | -3.1% | $389 / Sq Ft |
| 04/29/2024 04/29/24 | For Sale | $1,290,000 | +5.3% | $401 / Sq Ft |
| 03/31/2024 03/31/24 | Sold | $1,225,000 | -2.8% | $381 / Sq Ft |
| 01/10/2024 01/10/24 | For Sale | $1,260,000 | -- | $392 / Sq Ft |
Tax History Compared to Growth
Tax History
| Year | Tax Paid | Tax Assessment Tax Assessment Total Assessment is a certain percentage of the fair market value that is determined by local assessors to be the total taxable value of land and additions on the property. | Land | Improvement |
|---|---|---|---|---|
| 2025 | $3,285 | $57,008 | -- | -- |
| 2024 | $3,148 | $54,293 | -- | -- |
| 2023 | $3,148 | $90,130 | $18,020 | $72,110 |
| 2022 | $3,062 | $64,070 | $12,810 | $51,260 |
| 2021 | $3,262 | $62,300 | $12,460 | $49,840 |
| 2020 | $3,187 | $55,950 | $11,190 | $44,760 |
| 2019 | $3,074 | $53,710 | $10,740 | $42,970 |
| 2018 | $2,955 | $52,260 | $10,450 | $41,810 |
| 2017 | $2,845 | $50,770 | $10,150 | $40,620 |
| 2016 | $1,138 | $24,285 | $24,285 | $0 |
| 2015 | $1,099 | $29,056 | $29,056 | $0 |
Agents Affiliated with this Home
-
Lynda Hart
L
Seller's Agent in 2024
Lynda Hart
Address Realty
(480) 234-9285
3 in this area
3 Total Sales
-
Darren Tackett

Seller's Agent in 2024
Darren Tackett
eXp Realty
(602) 622-1226
10 in this area
286 Total Sales
-
Laurie Cairns

Seller Co-Listing Agent in 2024
Laurie Cairns
eXp Realty
(480) 748-6233
2 in this area
26 Total Sales
-
Jeff Hill

Buyer's Agent in 2024
Jeff Hill
eXp Realty
(480) 621-0208
2 in this area
14 Total Sales
-
J
Buyer's Agent in 2024
Jeffrey Hill
Elite Partners
Map
Source: Arizona Regional Multiple Listing Service (ARMLS)
MLS Number: 6698138
APN: 211-48-845
- 6107 E Lone Mountain Rd
- 6107 E Lone Mountain Rd
- 6044 E Hodges St
- 6125 E Hodges St
- 6320 E Gloria Ln
- 6112 E Calle de Pompas
- 6017 E Rancho Del Oro Dr
- 31607 N 64th St
- 6032 E Thunder Hawk Rd
- 5813 E Ashler Hills Dr
- 6236 E Wildcat Dr
- 6208 E Lonesome Trail
- 6348 E Wildcat Dr
- 5921 E Ocupado Dr
- 5950 E Lowden Ct
- 5723 E Jake Haven
- 6209 E Bramble Berry Ln
- 6130 E Bramble Berry Ln
- 5626 E Sleepy Ranch Rd
- 31055 N 56th St






