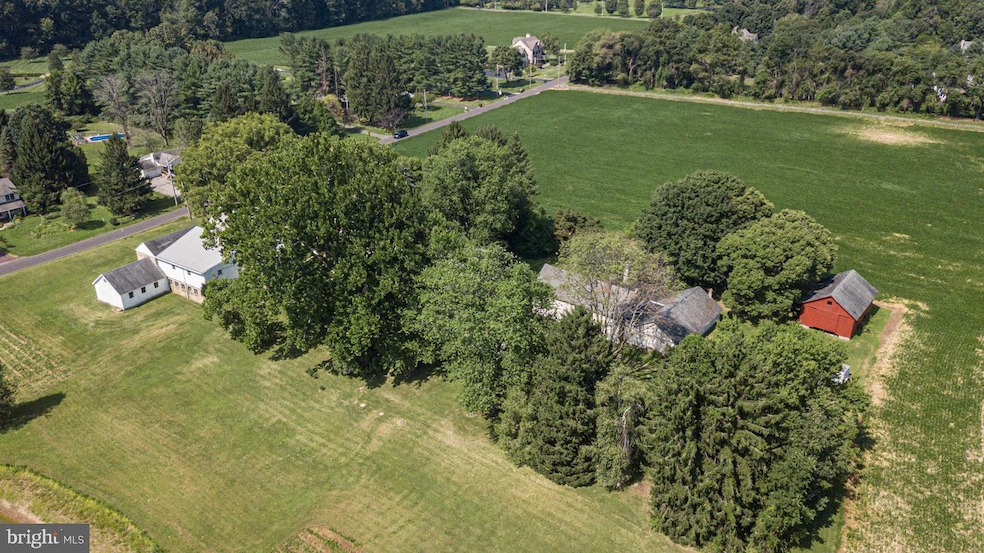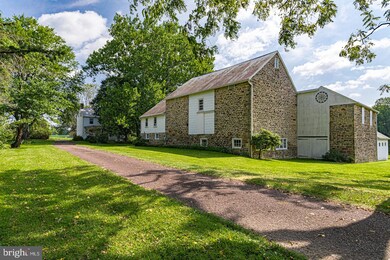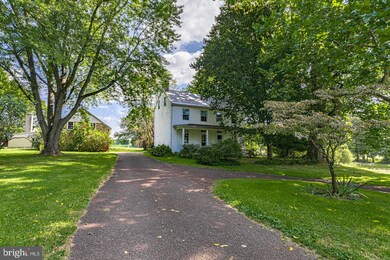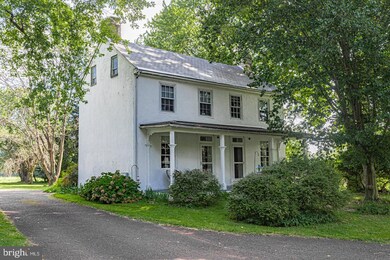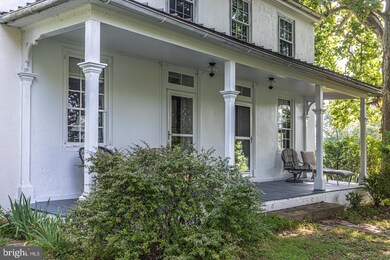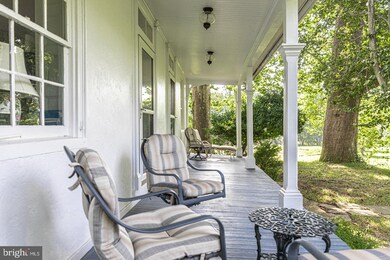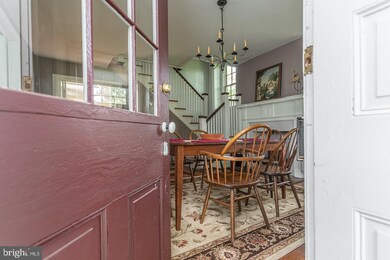
3171 Ash Mill Rd Doylestown, PA 18902
Buckingham NeighborhoodEstimated Value: $1,134,000 - $2,015,000
Highlights
- Guest House
- Barn
- Scenic Views
- Buckingham Elementary School Rated A-
- Eat-In Gourmet Kitchen
- 11.55 Acre Lot
About This Home
As of December 2020Welcome to Iron Apple Forge, the epitome of modern-day Bucks County farm living. Step up onto the porch and step back in time in this lovingly maintained Bucks County farmhouse. Situated far back off a quiet country road on nearly 12 acres surrounded by mature trees, a pond, and 3 barns is the farmhouse dating back to the 1700s. Showing pride of ownership, the original pine floors grace the living room and dining both complete with gorgeous stone fireplaces. Inviting details such as pocket doors, beehive oven, plaster walls, and custom made hardware can be found throughout the home and bring out the antique nature. The heart of the farmhouse, the kitchen, has all the modern conveniences while maintaining the character such as original hand blown window panes. Cherry cabinetry, granite countertops and stainless steel appliances adorn the room while rustic details like an exposed stone wall and large cooking fireplace remain. A mudroom/coat room with plenty of built in cabinetry complete the first floor. Taking the beautiful hardwood staircase to the 2nd floor you are greeted by a sizable hallway with a sitting area. Pine floors grace the entire 2nd floor. The main bedroom is spacious and has an enormous walk-in closet with built-ins, additional closets and updated main bath. The washer and dryer are conveniently located on the 2nd floor. There is also a rear pie staircase in the main bedroom leading to the kitchen area for convenient access. Two additional bedrooms, both with fireplaces, share an updated hall bath with separate tub and shower. The charming property has so much to offer including low taxes with Act 319! The outbuildings include a separate 2 bedroom, 2 bath apartment, barn and large heated workshop. Offering plenty of peaceful open space to get away from it all but still close to dining and shopping. Central Bucks School District. A true retreat! Come experience it today.
Home Details
Home Type
- Single Family
Est. Annual Taxes
- $5,577
Year Built
- Built in 1800
Lot Details
- 11.55 Acre Lot
- Property is zoned AG
Parking
- Driveway
Property Views
- Pond
- Scenic Vista
- Woods
- Pasture
- Garden
Home Design
- Farmhouse Style Home
- Masonry
Interior Spaces
- 2,142 Sq Ft Home
- Property has 2 Levels
- Traditional Floor Plan
- Dual Staircase
- Built-In Features
- Crown Molding
- Beamed Ceilings
- 4 Fireplaces
- Wood Burning Fireplace
- Stone Fireplace
- Family Room Off Kitchen
- Combination Kitchen and Dining Room
- Wood Flooring
- Basement Fills Entire Space Under The House
- Laundry on upper level
Kitchen
- Eat-In Gourmet Kitchen
- Upgraded Countertops
Bedrooms and Bathrooms
- 3 Bedrooms
- En-Suite Bathroom
- Walk-In Closet
Outdoor Features
- Exterior Lighting
- Shed
- Outbuilding
- Porch
Utilities
- Central Air
- Heating System Uses Oil
- Hot Water Baseboard Heater
- Well
- Electric Water Heater
- On Site Septic
Additional Features
- Guest House
- Barn
Community Details
- No Home Owners Association
Listing and Financial Details
- Tax Lot 044-001
- Clean and Green
- Assessor Parcel Number 06-014-044-001
Ownership History
Purchase Details
Home Financials for this Owner
Home Financials are based on the most recent Mortgage that was taken out on this home.Similar Homes in Doylestown, PA
Home Values in the Area
Average Home Value in this Area
Purchase History
| Date | Buyer | Sale Price | Title Company |
|---|---|---|---|
| Braun Junraj George | $1,125,000 | Cross Keys Abstract |
Mortgage History
| Date | Status | Borrower | Loan Amount |
|---|---|---|---|
| Previous Owner | Beck Joseph G | $150,000 | |
| Previous Owner | Beck Joseph G | $100,000 |
Property History
| Date | Event | Price | Change | Sq Ft Price |
|---|---|---|---|---|
| 12/10/2020 12/10/20 | Sold | $1,125,000 | -5.9% | $525 / Sq Ft |
| 10/09/2020 10/09/20 | Pending | -- | -- | -- |
| 10/05/2020 10/05/20 | For Sale | $1,195,000 | -- | $558 / Sq Ft |
Tax History Compared to Growth
Tax History
| Year | Tax Paid | Tax Assessment Tax Assessment Total Assessment is a certain percentage of the fair market value that is determined by local assessors to be the total taxable value of land and additions on the property. | Land | Improvement |
|---|---|---|---|---|
| 2024 | $5,913 | $36,320 | $920 | $35,400 |
| 2023 | $5,713 | $36,320 | $920 | $35,400 |
| 2022 | $5,644 | $36,320 | $920 | $35,400 |
| 2021 | $5,577 | $65,880 | $30,480 | $35,400 |
| 2020 | $5,577 | $65,880 | $30,480 | $35,400 |
| 2019 | $5,541 | $65,880 | $30,480 | $35,400 |
| 2018 | $5,541 | $65,880 | $30,480 | $35,400 |
| 2017 | $5,495 | $65,880 | $30,480 | $35,400 |
| 2016 | $5,550 | $65,880 | $30,480 | $35,400 |
| 2015 | -- | $65,880 | $30,480 | $35,400 |
| 2014 | -- | $65,880 | $30,480 | $35,400 |
Agents Affiliated with this Home
-
Jay Spaziano

Seller's Agent in 2020
Jay Spaziano
Jay Spaziano Real Estate
(215) 292-5898
42 in this area
469 Total Sales
-
Evan Walton

Buyer's Agent in 2020
Evan Walton
Addison Wolfe Real Estate
(215) 327-4709
5 in this area
98 Total Sales
Map
Source: Bright MLS
MLS Number: PABU507424
APN: 06-014-044-001
- 6185 Mechanicsville Rd
- 5393 Mechanicsville Rd
- 3380 Indian Springs Rd
- 5248 Mechanicsville Rd
- 5694 S Deer Run Rd
- 3516 Wellsford Ln
- 2939 Street Rd
- 3468 Holicong Rd
- 5066 Mechanicsville Rd
- 3455 Durham Rd
- 3479 Durham Rd
- 5294 Harrington Ct
- 5491 Long Ln
- 3039 Durham Rd
- 4935 Hunt Field Dr
- 5089 Beacon Hill Ct
- 5025 Anderson Rd
- 5173 York Rd
- 3869 Nanlyn Farm Cir
- 4782 Cobblestone Ct
- 3171 Ash Mill Rd
- 3214 Ash Mill Rd
- Lot 2 Ash Mill Rd
- 3142 Ash Mill Rd
- 3190 Ash Mill Rd
- 3174 Ash Mill Rd
- 3210 Ash Mill Rd
- 3218 Ash Mill Rd
- 3239 Ash Mill Rd
- 3093 Ash Mill Rd
- 3243 Ash Mill Rd
- 3055 Ash Mill Rd
- 3102 Ash Mill Rd
- 3225 Indian Walk
- 2959 Antler Dr
- 2966 Antler Dr
- 3039 Ash Mill Rd
- 3219 Indian Walk
- 5573 Mechanicsville Rd
- 3229 Indian Walk
