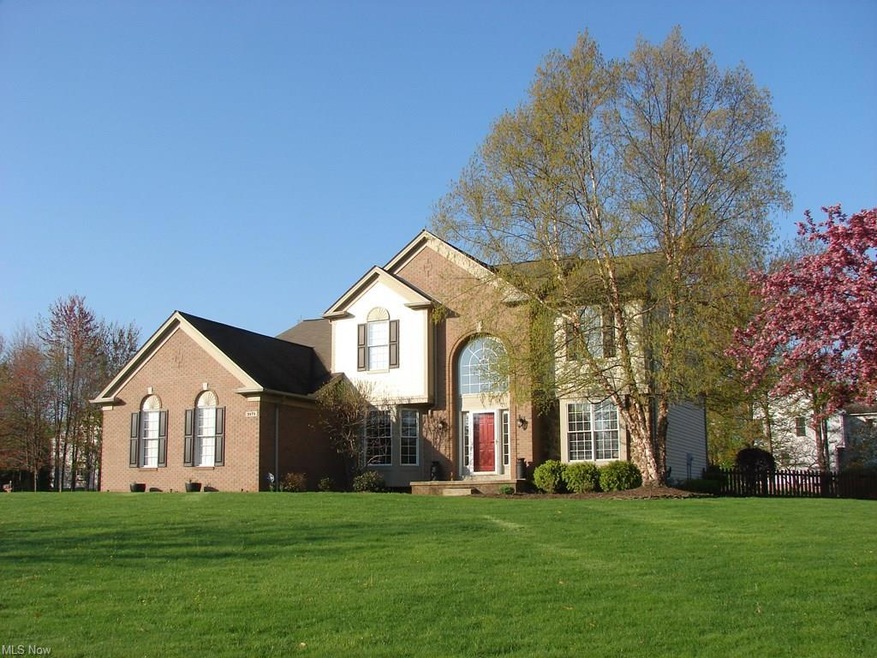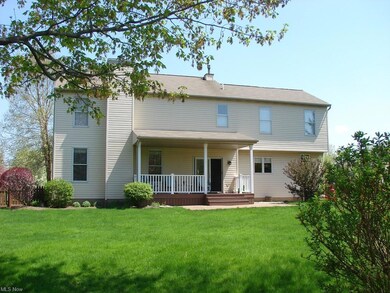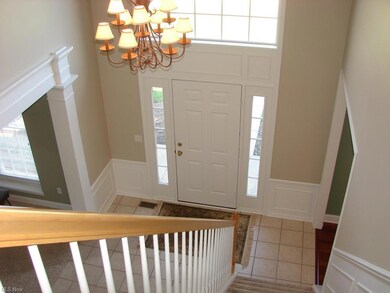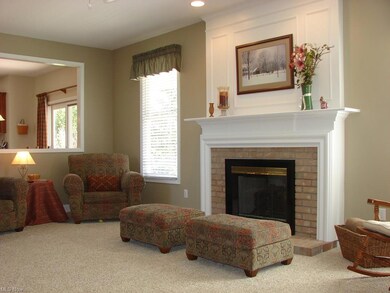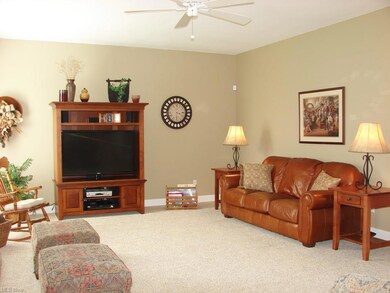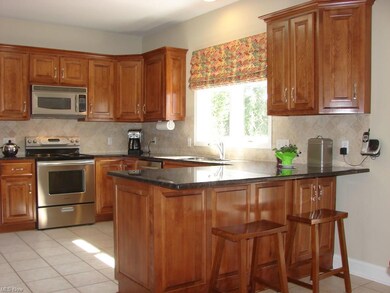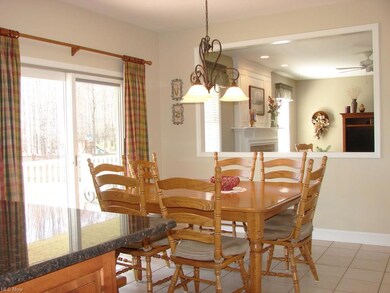
3171 Darien Ln Twinsburg, OH 44087
Estimated Value: $550,559 - $614,000
Highlights
- View of Trees or Woods
- 0.77 Acre Lot
- Wooded Lot
- Wilcox Primary School Rated A
- Colonial Architecture
- 1 Fireplace
About This Home
As of July 2015This picture-pretty Pulte built colonial w- side-entry 3-car garage is nestled on a treed .77 acre w- fenced yard. The 2-story foyer leads to gracious main-floor rooms with 9' ceilings. The living room could serve as an office, and the bayed formal dining room has newer Brazilian cherry flooring. A gas fireplace anchors the large family room. The cook's kitchen has been updated w- Amish-crafted cabinets, granite counters, a limestone backsplash and stainless appliances. Entertain in the spacious breakfast area, and the powder room with newer vanity and granite is adjacent. From the covered porch added by present owner, enjoy the enlarged paver patio and lush private yard. Ascend the grand staircase to appreciate the vaulted owners retreat. The master bath includes a dual vanity, soaking tub and separate shower, plus a walk-in closet with built-in organizers. Three additional bedrooms have ceiling fans, and the hall bath features newer counter and faucets. Additional upgrades include newer carpet on 1st-2nd floors, tall-profile baseboard moldings, and door hardware. In the finished lower level w- half bath, a wood bar top is the perfect perch to enjoy the big game. Newer hot water tank. Home Warranty! Meticulous and move-in ready!
Last Listed By
Martie Mckown
Deleted Agent License #377563 Listed on: 04/11/2015
Home Details
Home Type
- Single Family
Est. Annual Taxes
- $5,392
Year Built
- Built in 1998
Lot Details
- 0.77 Acre Lot
- Lot Dimensions are 138 x 223
- Northeast Facing Home
- Wood Fence
- Corner Lot
- Sprinkler System
- Wooded Lot
HOA Fees
- $13 Monthly HOA Fees
Home Design
- Colonial Architecture
- Brick Exterior Construction
- Asphalt Roof
- Stone Siding
- Vinyl Construction Material
Interior Spaces
- 3,360 Sq Ft Home
- 2-Story Property
- 1 Fireplace
- Views of Woods
- Finished Basement
- Basement Fills Entire Space Under The House
Kitchen
- Range
- Microwave
- Dishwasher
- Disposal
Bedrooms and Bathrooms
- 4 Bedrooms
Parking
- 3 Car Attached Garage
- Garage Door Opener
Outdoor Features
- Patio
- Porch
Utilities
- Forced Air Heating and Cooling System
- Humidifier
- Heating System Uses Gas
Listing and Financial Details
- Assessor Parcel Number 6407628
Community Details
Overview
- The Ledges Community
Recreation
- Community Playground
Ownership History
Purchase Details
Home Financials for this Owner
Home Financials are based on the most recent Mortgage that was taken out on this home.Purchase Details
Home Financials for this Owner
Home Financials are based on the most recent Mortgage that was taken out on this home.Purchase Details
Home Financials for this Owner
Home Financials are based on the most recent Mortgage that was taken out on this home.Purchase Details
Purchase Details
Home Financials for this Owner
Home Financials are based on the most recent Mortgage that was taken out on this home.Purchase Details
Home Financials for this Owner
Home Financials are based on the most recent Mortgage that was taken out on this home.Purchase Details
Home Financials for this Owner
Home Financials are based on the most recent Mortgage that was taken out on this home.Purchase Details
Home Financials for this Owner
Home Financials are based on the most recent Mortgage that was taken out on this home.Similar Homes in Twinsburg, OH
Home Values in the Area
Average Home Value in this Area
Purchase History
| Date | Buyer | Sale Price | Title Company |
|---|---|---|---|
| Mordock Adam D | $385,000 | Barristers Of Ohio | |
| Humphreys Sean M | $373,000 | Stewart Title Guaranty Co | |
| Cox John C | $362,000 | Multiple | |
| Cartus Corp | $362,000 | Multiple | |
| Rudd Andrew J | $357,500 | Revere Title Agency Inc | |
| Graczyk David S | $308,500 | -- | |
| Kamins Steven K | $285,000 | Chicago Title Insurance Comp | |
| Bono Frank S | $299,877 | Resource Title Agency Inc |
Mortgage History
| Date | Status | Borrower | Loan Amount |
|---|---|---|---|
| Previous Owner | Mordock Adam D | $346,500 | |
| Previous Owner | Humphreys Sean M | $298,400 | |
| Previous Owner | Humphreys Sean M | $37,260 | |
| Previous Owner | Cox Karen B | $50,000 | |
| Previous Owner | Cox John C | $162,692 | |
| Previous Owner | Cox John C | $203,400 | |
| Previous Owner | Cox John C | $50,000 | |
| Previous Owner | Cox John C | $223,400 | |
| Previous Owner | Rudd Andrew J | $286,000 | |
| Previous Owner | Graczyk David S | $149,573 | |
| Previous Owner | Graczyk David S | $148,500 | |
| Previous Owner | Kamins Steven K | $190,000 | |
| Previous Owner | Bono Frank S | $254,800 | |
| Closed | Rudd Andrew J | $53,250 |
Property History
| Date | Event | Price | Change | Sq Ft Price |
|---|---|---|---|---|
| 07/16/2015 07/16/15 | Sold | $373,000 | -4.3% | $111 / Sq Ft |
| 07/07/2015 07/07/15 | Pending | -- | -- | -- |
| 04/11/2015 04/11/15 | For Sale | $389,900 | -- | $116 / Sq Ft |
Tax History Compared to Growth
Tax History
| Year | Tax Paid | Tax Assessment Tax Assessment Total Assessment is a certain percentage of the fair market value that is determined by local assessors to be the total taxable value of land and additions on the property. | Land | Improvement |
|---|---|---|---|---|
| 2025 | $7,555 | $156,975 | $42,945 | $114,030 |
| 2024 | $7,555 | $156,975 | $42,945 | $114,030 |
| 2023 | $7,555 | $156,975 | $42,945 | $114,030 |
| 2022 | $6,092 | $112,932 | $30,895 | $82,037 |
| 2021 | $6,121 | $112,932 | $30,895 | $82,037 |
| 2020 | $5,937 | $112,940 | $30,900 | $82,040 |
| 2019 | $6,279 | $111,630 | $30,590 | $81,040 |
| 2018 | $6,153 | $111,630 | $30,590 | $81,040 |
| 2017 | $5,402 | $111,630 | $30,590 | $81,040 |
| 2016 | $5,369 | $103,890 | $30,590 | $73,300 |
| 2015 | $5,402 | $103,890 | $30,590 | $73,300 |
| 2014 | $5,392 | $103,890 | $30,590 | $73,300 |
| 2013 | $5,446 | $105,030 | $30,590 | $74,440 |
Agents Affiliated with this Home
-

Seller's Agent in 2015
Martie Mckown
Deleted Agent
-
Gale Grau

Buyer's Agent in 2015
Gale Grau
Keller Williams Greater Metropolitan
(216) 513-8467
9 in this area
50 Total Sales
Map
Source: MLS Now
MLS Number: 3699288
APN: 64-07628
- 3206 Darien Ln
- 9768 Firelands Dr
- 2887 Abrams Dr
- 2716 Walton Blvd
- 2809 Haggett Dr
- 3066 Wyatts Way
- 2700 Walton Blvd
- 2652 Post Rd
- 2939 Alling Dr
- 2915 Alling Dr
- 9666 Darrow Rd
- 3020 Irena Ln
- Lot Parcel 6409683 Simecek Dr
- 3490 Shadow Ledge Dr
- 3047 Liberty Ledges Dr
- 3014 Waterford Dr Unit 35
- 3330 Shale Dr
- 10130 Flagstone Dr
- 3087 Aspen Ln
- 3576 Jude Cir
- 3171 Darien Ln
- 3163 Darien Ln
- 9614 Windsor Way
- 3199 Darien Ln
- 3155 Darien Ln
- 9648 Sterling Ct
- 9615 Windsor Way
- 9606 Windsor Way
- 3147 Darien Ln
- 3209 Darien Ln
- 3174 Darien Ln
- 3166 Darien Ln
- 9649 Sterling Ct
- 9605 Windsor Way
- 9656 Sterling Ct
- 3158 Darien Ln
- 3139 Darien Ln
- 3219 Darien Ln
- 9598 Windsor Way
- 2962 Granby Cir
