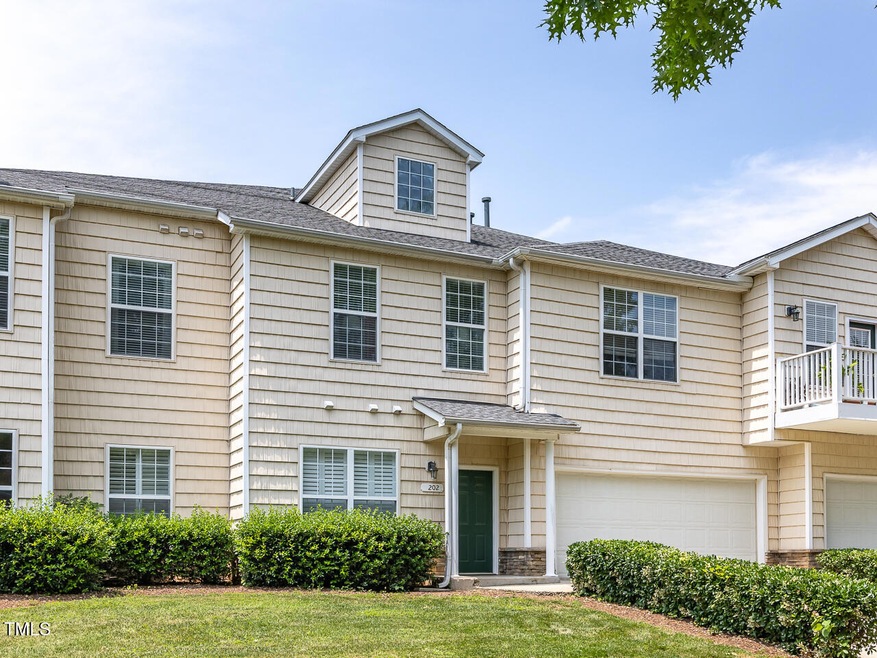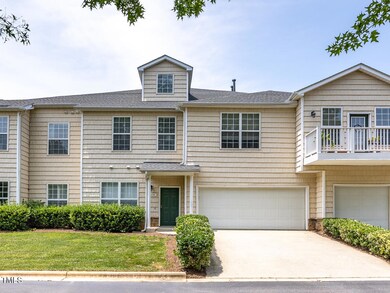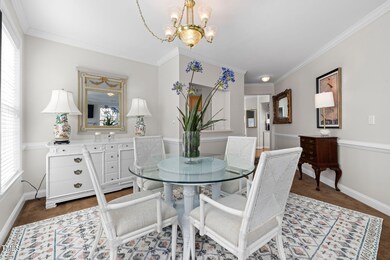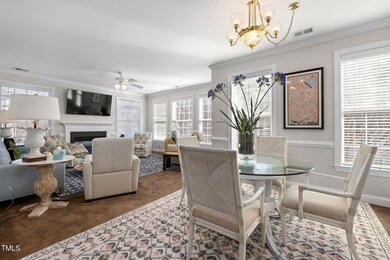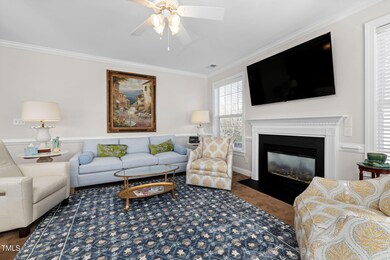
3171 Hemlock Forest Cir Unit 202 Raleigh, NC 27612
Crabtree NeighborhoodHighlights
- Open Floorplan
- Transitional Architecture
- Covered patio or porch
- Stough Elementary School Rated A-
- High Ceiling
- Breakfast Room
About This Home
As of April 2025Privately nestled in the sought-after Oaks at Bentley Ridge subdivision, yet with close proximity to Raleigh's best healthcare, roads and parks, rests this rare three bedroom, top floor condominium. A perfect blend of elegance and convenience and featuring private elevator accessible from the two-car garage, this home is move-in ready for its new owner. Inside, natural light fills the open living areas, accentuating the neutral tones of the kitchen with light wood cabinetry, stainless steel appliances, and a center island with sink and added space for cook preparation. The adjoining breakfast nook with bay window and the spacious family room with gas log fireplace create inviting spaces for relaxation and entertainment. The primary suite offers generous space for a sitting area, complemented by a walk-in closet and a luxurious ensuite bathroom featuring a raised vanity with dual sinks, soaking tub, and a tiled and glass door shower with built-in bench. The secondary bedroom includes a ceiling fan, plush carpeting, and a sizable walk-in closet, while the unique third bedroom adds flexibility for home office space or additional guests. Step onto the private covered balcony from either the kitchen or the primary suite to take in the tranquil view of the courtyard with serene water fountain and mature landscaping. The HOA covers exterior maintenance, common areas, roof (replaced in 2022), storm water maintenance, termite warranty, and more. Experience convenient living in this highly desirable central Raleigh location - just minutes from UNC Rex Hospital and medical facilities, NC Museum of Art, Umstead State Park, Raleigh's many greenway trails, Laurel Hills Park, grocery shopping, restaurants, coffee shops, PNC Arena and direct access to both I-40 and US-70. Don't miss your rare opportunity in a private, well-maintained community where every detail has been carefully considered.
Last Agent to Sell the Property
HODGE & KITTRELL SOTHEBYS INTE License #296847 Listed on: 03/05/2025

Property Details
Home Type
- Condominium
Est. Annual Taxes
- $3,859
Year Built
- Built in 2001 | Remodeled
Lot Details
- Property fronts a private road
- No Units Located Below
- No Unit Above or Below
- Private Entrance
HOA Fees
- $326 Monthly HOA Fees
Parking
- 2 Car Attached Garage
- Front Facing Garage
- Private Driveway
- 2 Open Parking Spaces
Home Design
- Transitional Architecture
- Traditional Architecture
- Slab Foundation
- Shingle Roof
- Vinyl Siding
Interior Spaces
- 1,913 Sq Ft Home
- 1-Story Property
- Open Floorplan
- Smooth Ceilings
- High Ceiling
- Ceiling Fan
- Family Room
- Breakfast Room
- Dining Room
- Scuttle Attic Hole
- Prewired Security
Kitchen
- Electric Range
- Microwave
- Ice Maker
- Dishwasher
- Stainless Steel Appliances
- Kitchen Island
Flooring
- Carpet
- Vinyl
Bedrooms and Bathrooms
- 3 Bedrooms
- Walk-In Closet
- 2 Full Bathrooms
- Double Vanity
- Private Water Closet
- Soaking Tub
- Bathtub with Shower
- Walk-in Shower
Laundry
- Laundry Room
- Laundry in multiple locations
Accessible Home Design
- Accessible Elevator Installed
Outdoor Features
- Balcony
- Courtyard
- Covered patio or porch
- Rain Gutters
Schools
- Stough Elementary School
- Oberlin Middle School
- Broughton High School
Utilities
- Forced Air Heating and Cooling System
- Natural Gas Connected
- Gas Water Heater
Listing and Financial Details
- Assessor Parcel Number 0785851079 004
Community Details
Overview
- Association fees include ground maintenance, maintenance structure, storm water maintenance
- Towne Properties Association, Phone Number (919) 878-8787
- Bentley Ridge At Oaks Subdivision
- Maintained Community
- Community Parking
Security
- Fire and Smoke Detector
Ownership History
Purchase Details
Home Financials for this Owner
Home Financials are based on the most recent Mortgage that was taken out on this home.Purchase Details
Purchase Details
Purchase Details
Purchase Details
Home Financials for this Owner
Home Financials are based on the most recent Mortgage that was taken out on this home.Similar Homes in Raleigh, NC
Home Values in the Area
Average Home Value in this Area
Purchase History
| Date | Type | Sale Price | Title Company |
|---|---|---|---|
| Warranty Deed | $450,000 | Midtown Property Law | |
| Warranty Deed | -- | None Available | |
| Interfamily Deed Transfer | -- | None Available | |
| Warranty Deed | $232,500 | None Available | |
| Warranty Deed | $260,000 | -- |
Mortgage History
| Date | Status | Loan Amount | Loan Type |
|---|---|---|---|
| Open | $427,500 | New Conventional | |
| Previous Owner | $206,250 | Stand Alone First | |
| Previous Owner | $41,250 | Credit Line Revolving | |
| Previous Owner | $208,000 | No Value Available | |
| Closed | $52,000 | No Value Available |
Property History
| Date | Event | Price | Change | Sq Ft Price |
|---|---|---|---|---|
| 04/30/2025 04/30/25 | Sold | $495,000 | -0.8% | $259 / Sq Ft |
| 03/09/2025 03/09/25 | Pending | -- | -- | -- |
| 03/05/2025 03/05/25 | For Sale | $499,000 | -- | $261 / Sq Ft |
Tax History Compared to Growth
Tax History
| Year | Tax Paid | Tax Assessment Tax Assessment Total Assessment is a certain percentage of the fair market value that is determined by local assessors to be the total taxable value of land and additions on the property. | Land | Improvement |
|---|---|---|---|---|
| 2024 | $3,859 | $442,022 | $0 | $442,022 |
| 2023 | $3,583 | $326,895 | $0 | $326,895 |
| 2022 | $3,330 | $326,895 | $0 | $326,895 |
| 2021 | $2,250 | $326,895 | $0 | $326,895 |
| 2020 | $3,143 | $326,895 | $0 | $326,895 |
| 2019 | $2,981 | $255,463 | $0 | $255,463 |
| 2018 | $0 | $255,463 | $0 | $255,463 |
| 2017 | $0 | $255,463 | $0 | $255,463 |
| 2016 | $2,623 | $255,463 | $0 | $255,463 |
| 2015 | $2,679 | $256,830 | $0 | $256,830 |
| 2014 | $2,542 | $256,830 | $0 | $256,830 |
Agents Affiliated with this Home
-

Seller's Agent in 2025
Allie Parker
HODGE & KITTRELL SOTHEBYS INTE
(919) 810-7052
5 in this area
227 Total Sales
-

Buyer's Agent in 2025
Ellen Corliss
Berkshire Hathaway HomeService
(919) 597-9491
1 in this area
39 Total Sales
Map
Source: Doorify MLS
MLS Number: 10080125
APN: 0785.12-85-1079-004
- 3923 Napa Valley Dr
- 4104 Earl Grey Ct
- 3904 Bentley Bridge Rd
- 3112 Carovel Ct
- 3100 Carovel Ct
- 3416 Edgemont Dr
- 2811 Edridge Ct Unit 201
- 3324 Founding Place
- 3405 Makers Cir
- 3427 Mill Run
- 3559 Mill Run Unit 45
- 3401 Makers Cir
- 4016 Edward Pride Wynd
- 3005 Glen Burnie Dr
- 5841 Carriage Dr
- 3612 Carriage Dr
- 3705 Old Post Rd
- 3509 Carlton Square Place
- 3124 Briar Stream Run
- 3016 Sylvania Dr
