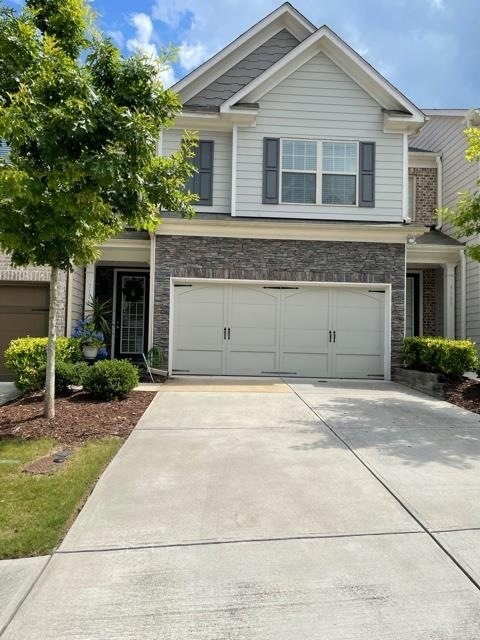
$237,500
- 3 Beds
- 2.5 Baths
- 1,361 Sq Ft
- 3117 Haynes Park Dr
- Lithonia, GA
Move-In Ready Townhouse in Lithonia - Perfect for Your Next Chapter! Discover, a stunning 3-bedroom, 2.5-bathroom townhouse designed to impress. This spacious home boasts luxury vinyl plank (LVP) flooring throughout the first floor, elegant trim details, and an open-concept layout perfect for modern living. The heart of the home is the gourmet kitchen, featuring a granite center island, stainless
Puttogo Global Group Keller Williams Atlanta Perimeter
