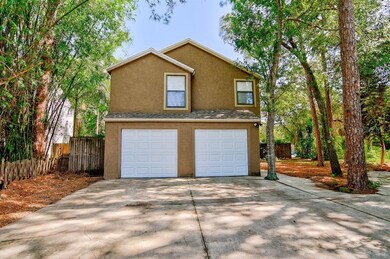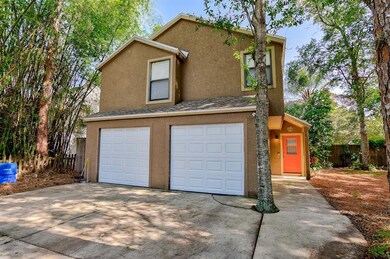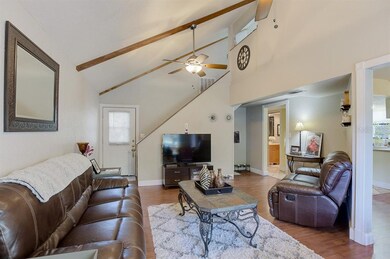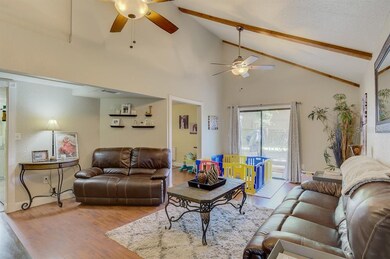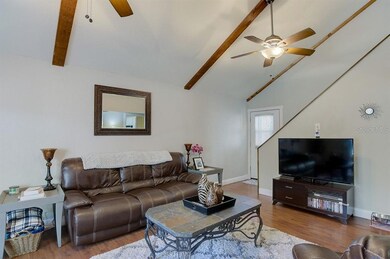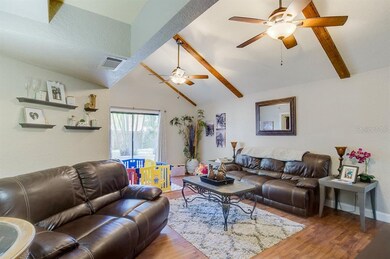
3171 Wilkinson Rd Sarasota, FL 34231
Ridge Wood Heights NeighborhoodEstimated Value: $356,082 - $422,000
Highlights
- Parking available for a boat
- Deck
- Park or Greenbelt View
- Riverview High School Rated A
- Vaulted Ceiling
- Corner Lot
About This Home
As of December 2020Nestled between tall pines and bamboo shoots, this home is conveniently located adjacent to Bee Ridge Park and situated in one of Sarasota's best school districts. Step inside this lovely 3-bedroom, 2.5-bathroom home and immediately your eyes will be drawn to the soaring vaulted-ceilings which are complimented by faux wood accent beams. Sitting below the beams you will find an oversized living room which flows directly into the kitchen and dining area. The kitchen is well equipped with stainless steel appliances and ample counter and storage space. A half bathroom and laundry room are also featured on the first level of this home. Head up the stairs and you will find the master suite as well as two other bedrooms and another full bathroom. The master bedroom boasts newer laminate flooring, vaulted ceilings, as well as a double closet for plenty of storage space! Head back downstairs and out to the backyard where you will find your own private oasis. A fully fenced in yard with a private deck, fire pit, and storage shed await the next owner. Have peace of mind knowing that the roof, A/C, and water heater are all less than 5-years-old. A wonderful location in central Sarasota within walking distance to Wilkinson Elementary, and only minutes away from Siesta Key, downtown, and the beaches. No HOA, no CDD, public water/sewer, and a private fenced-in backyard to accommodate pets. What more could you ask for!?
Last Agent to Sell the Property
ANCHOR DOWN REAL ESTATE License #3321487 Listed on: 07/23/2020
Home Details
Home Type
- Single Family
Est. Annual Taxes
- $2,157
Year Built
- Built in 1990
Lot Details
- 6,868 Sq Ft Lot
- South Facing Home
- Wood Fence
- Corner Lot
- Property is zoned RSF3
Parking
- 2 Car Attached Garage
- Parking Pad
- Parking available for a boat
Home Design
- Bi-Level Home
- Slab Foundation
- Wood Frame Construction
- Shingle Roof
- Stucco
Interior Spaces
- 1,464 Sq Ft Home
- Vaulted Ceiling
- Park or Greenbelt Views
- Laundry in unit
Kitchen
- Range
- Microwave
- Dishwasher
Flooring
- Laminate
- Ceramic Tile
Bedrooms and Bathrooms
- 3 Bedrooms
Outdoor Features
- Deck
Schools
- Wilkinson Elementary School
- Sarasota Middle School
- Riverview High School
Utilities
- Central Air
- Heating Available
- High Speed Internet
Community Details
- No Home Owners Association
- Flora Villa Final Survey Community
- Flora Villa Sub Subdivision
Listing and Financial Details
- Down Payment Assistance Available
- Homestead Exemption
- Visit Down Payment Resource Website
- Legal Lot and Block 26 / 4
- Assessor Parcel Number 0072140080
Ownership History
Purchase Details
Home Financials for this Owner
Home Financials are based on the most recent Mortgage that was taken out on this home.Purchase Details
Home Financials for this Owner
Home Financials are based on the most recent Mortgage that was taken out on this home.Purchase Details
Similar Homes in Sarasota, FL
Home Values in the Area
Average Home Value in this Area
Purchase History
| Date | Buyer | Sale Price | Title Company |
|---|---|---|---|
| Goesel David | $257,000 | Attorney | |
| Jones Jonathan | $163,000 | Attorney | |
| Fetzer Carolyn Crannell | -- | Attorney |
Mortgage History
| Date | Status | Borrower | Loan Amount |
|---|---|---|---|
| Previous Owner | Jones Jonathan | $130,400 | |
| Previous Owner | Fetzer Carolyn Crannell | $50,000 |
Property History
| Date | Event | Price | Change | Sq Ft Price |
|---|---|---|---|---|
| 12/29/2020 12/29/20 | Sold | $257,000 | -3.0% | $176 / Sq Ft |
| 12/09/2020 12/09/20 | Pending | -- | -- | -- |
| 12/07/2020 12/07/20 | For Sale | $265,000 | 0.0% | $181 / Sq Ft |
| 11/29/2020 11/29/20 | Pending | -- | -- | -- |
| 11/24/2020 11/24/20 | For Sale | $265,000 | 0.0% | $181 / Sq Ft |
| 11/18/2020 11/18/20 | Pending | -- | -- | -- |
| 11/08/2020 11/08/20 | Price Changed | $265,000 | -1.5% | $181 / Sq Ft |
| 10/30/2020 10/30/20 | Price Changed | $269,000 | 0.0% | $184 / Sq Ft |
| 10/30/2020 10/30/20 | For Sale | $269,000 | -0.7% | $184 / Sq Ft |
| 10/19/2020 10/19/20 | Pending | -- | -- | -- |
| 10/13/2020 10/13/20 | For Sale | $271,000 | +5.4% | $185 / Sq Ft |
| 10/11/2020 10/11/20 | Off Market | $257,000 | -- | -- |
| 07/31/2020 07/31/20 | Pending | -- | -- | -- |
| 07/23/2020 07/23/20 | For Sale | $259,000 | -- | $177 / Sq Ft |
Tax History Compared to Growth
Tax History
| Year | Tax Paid | Tax Assessment Tax Assessment Total Assessment is a certain percentage of the fair market value that is determined by local assessors to be the total taxable value of land and additions on the property. | Land | Improvement |
|---|---|---|---|---|
| 2024 | $3,816 | $266,333 | -- | -- |
| 2023 | $3,816 | $296,300 | $110,800 | $185,500 |
| 2022 | $3,499 | $266,500 | $101,200 | $165,300 |
| 2021 | $3,054 | $200,100 | $67,400 | $132,700 |
| 2020 | $2,245 | $167,951 | $0 | $0 |
| 2019 | $2,157 | $164,175 | $0 | $0 |
| 2018 | $2,096 | $161,114 | $0 | $0 |
| 2017 | $2,084 | $157,800 | $44,800 | $113,000 |
| 2016 | $2,122 | $158,600 | $37,600 | $121,000 |
| 2015 | $2,203 | $132,100 | $30,700 | $101,400 |
| 2014 | $1,184 | $82,987 | $0 | $0 |
Agents Affiliated with this Home
-
Matthew Pertosoff

Seller's Agent in 2020
Matthew Pertosoff
ANCHOR DOWN REAL ESTATE
(941) 773-3706
1 in this area
74 Total Sales
-
Brian ODonnell,PLLC

Buyer's Agent in 2020
Brian ODonnell,PLLC
REALTY BY DESIGN LLC
(941) 779-4509
3 in this area
75 Total Sales
Map
Source: Stellar MLS
MLS Number: A4473280
APN: 0072-14-0080
- 4301 S Lockwood Ridge Rd
- 4218 S Lockwood Ridge Rd
- 4151 Olive Ave
- 4540 Murdock Ave
- 3356 Maiden Ln
- 4125 Worcester Rd
- 4147 Augustine Ave
- 4111 Rockefeller Ave
- 4135 Bell Ave
- 4031 Iola Dr
- 3549 Wilkinson Woods Dr Unit 38
- 3541 Wilkinson Woods Dr Unit 40
- 4030 Worcester Rd
- 2950 Forest Ln
- 2826 Marlette St
- 2848 Trinidad St
- 4765 Oak Forest Dr W Unit 47
- 4444 Swift Rd Unit 14
- 4444 Swift Rd Unit 25
- 4444 Swift Rd Unit 20
- 3171 Wilkinson Rd
- 3161 Wilkinson Rd
- 4374 S Lockwood Ridge Rd
- 4360 S Lockwood Ridge Rd
- 4360 S Lockwood Rdg Rd
- 3153 Wilkinson Rd
- 3153 Road
- 4356 S Lockwood Ridge Rd
- 3211 Wilkinson Rd
- 4379 Olive Ave
- 3149 Wilkinson Rd
- 4373 Olive Ave
- 4348 S Lockwood Ridge Rd
- 4345 S Lockwood Ridge Rd
- 3245 Wilkinson Rd
- 4340 Lockwood Ridge Rd
- 4367 Olive Ave
- 4409 S Lockwood Ridge Rd
- 4335 S Lockwood Ridge Rd
- 4334 Lockwood Ridge Rd

