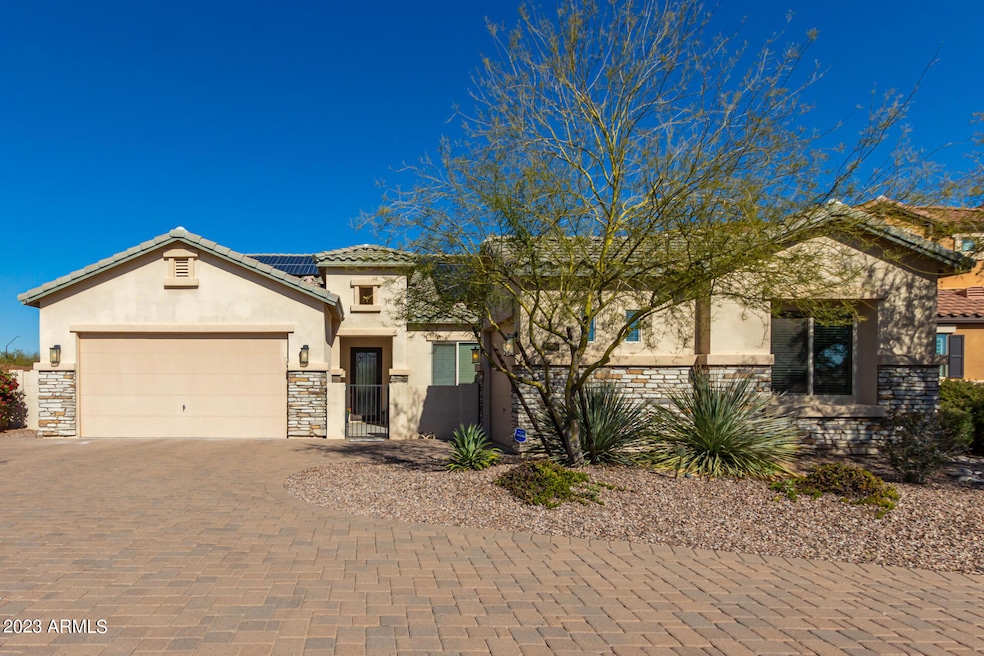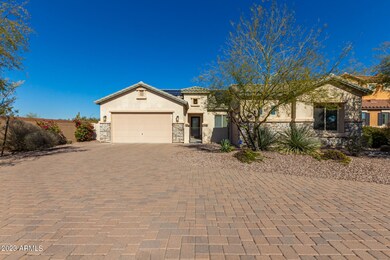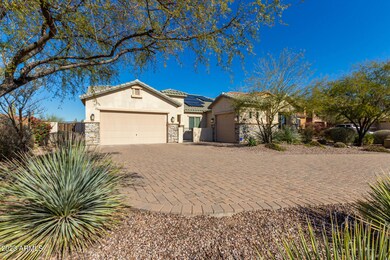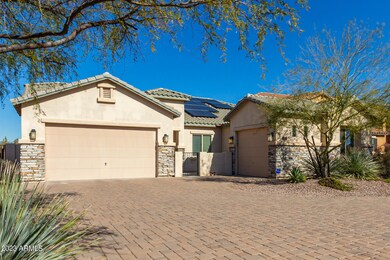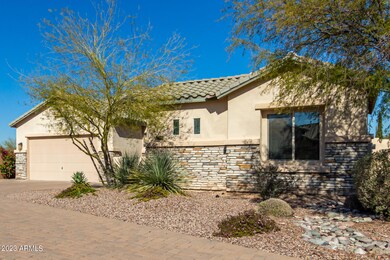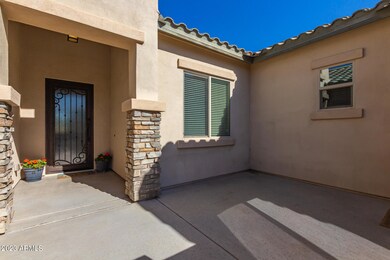
31712 N 47th Terrace Phoenix, AZ 85331
Desert View NeighborhoodEstimated Value: $761,000 - $1,053,000
Highlights
- Private Pool
- Solar Power System
- Granite Countertops
- Lone Mountain Elementary School Rated A-
- Corner Lot
- Private Yard
About This Home
As of May 2023This is a truly stunning modern well kept home on a huge cul-de sac lot! Solar owned and installed July 2021 and under warranty! Large private backyard backs onto a wash with no neighbors on 2 sides! Tucked away in a quiet cul de sac with easy access to Cave Creek road and 15 minutes to great shopping at Desert Ridge and, City North and to the 101. Large open floor plan with a beautiful metal and glass entry door, neutral paint and wood look tiles throughout. Kitchen has an extended counter with seating for 6. Gas stove, built in wall ovens and microwave with pantry and plenty of space. Large well cared for walled large private backyard with Travertine tiles, stunning pool, grassy play area and jungle gym. Beautiful Large Master bedroom and bathroom on suite, walk in closet and sliding door to the patio. Currently the 1 garage is being used as an office and game room. It has a mini split air conditioning unit and an epoxy coated floor. Gas water softener. House is wired for 2 EV cars! 20 Minutes drive from the new planned Semiconductor plant on the I-17.This house is a definite must see!
Last Agent to Sell the Property
West USA Realty License #SA560807000 Listed on: 02/15/2023

Home Details
Home Type
- Single Family
Est. Annual Taxes
- $2,290
Year Built
- Built in 2013
Lot Details
- 0.33 Acre Lot
- Cul-De-Sac
- Block Wall Fence
- Artificial Turf
- Corner Lot
- Front and Back Yard Sprinklers
- Sprinklers on Timer
- Private Yard
HOA Fees
- $97 Monthly HOA Fees
Parking
- 3 Car Garage
- 2 Open Parking Spaces
- Heated Garage
- Garage Door Opener
Home Design
- Brick Exterior Construction
- Wood Frame Construction
- Tile Roof
- Stucco
Interior Spaces
- 2,555 Sq Ft Home
- 1-Story Property
- Ceiling Fan
- Double Pane Windows
- Solar Screens
- Tile Flooring
Kitchen
- Eat-In Kitchen
- Gas Cooktop
- Built-In Microwave
- Kitchen Island
- Granite Countertops
Bedrooms and Bathrooms
- 4 Bedrooms
- Primary Bathroom is a Full Bathroom
- 2.5 Bathrooms
- Dual Vanity Sinks in Primary Bathroom
- Bathtub With Separate Shower Stall
Outdoor Features
- Private Pool
- Covered patio or porch
- Fire Pit
- Built-In Barbecue
- Playground
Schools
- Lone Mountain Elementary School
- Sonoran Trails Middle School
- Cactus Shadows High School
Utilities
- Central Air
- Heating Available
- High Speed Internet
- Cable TV Available
Additional Features
- No Interior Steps
- Solar Power System
Community Details
- Association fees include ground maintenance, street maintenance
- City Property Manage Association, Phone Number (602) 437-4777
- Built by DR Horton
- Enclave At Lone Mountain Amd Subdivision, Vanderbilt Floorplan
Listing and Financial Details
- Tax Lot 12
- Assessor Parcel Number 211-35-052
Ownership History
Purchase Details
Home Financials for this Owner
Home Financials are based on the most recent Mortgage that was taken out on this home.Purchase Details
Home Financials for this Owner
Home Financials are based on the most recent Mortgage that was taken out on this home.Purchase Details
Home Financials for this Owner
Home Financials are based on the most recent Mortgage that was taken out on this home.Similar Homes in the area
Home Values in the Area
Average Home Value in this Area
Purchase History
| Date | Buyer | Sale Price | Title Company |
|---|---|---|---|
| Rusk Ann Marie | $849,000 | First American Title Insurance | |
| Chemaly Brett A | $483,000 | American Title Svc Agency Ll | |
| Wood Adam | $416,490 | Dhi Title Agency |
Mortgage History
| Date | Status | Borrower | Loan Amount |
|---|---|---|---|
| Open | Rusk Ann Marie | $849,000 | |
| Previous Owner | Chemaly Brett A | $50,000 | |
| Previous Owner | Chemaly Brett A | $360,500 | |
| Previous Owner | Chemaly Brett A | $60,000 | |
| Previous Owner | Chemaly Brett A | $363,500 | |
| Previous Owner | Chemaly Brett A | $386,400 |
Property History
| Date | Event | Price | Change | Sq Ft Price |
|---|---|---|---|---|
| 05/15/2023 05/15/23 | Sold | $849,000 | 0.0% | $332 / Sq Ft |
| 04/06/2023 04/06/23 | Price Changed | $849,000 | -1.8% | $332 / Sq Ft |
| 02/12/2023 02/12/23 | For Sale | $865,000 | +79.1% | $339 / Sq Ft |
| 10/30/2015 10/30/15 | Sold | $483,000 | -1.4% | $189 / Sq Ft |
| 09/22/2015 09/22/15 | Pending | -- | -- | -- |
| 09/12/2015 09/12/15 | Price Changed | $489,900 | -2.0% | $192 / Sq Ft |
| 08/14/2015 08/14/15 | For Sale | $499,900 | +20.0% | $196 / Sq Ft |
| 09/16/2014 09/16/14 | Sold | $416,490 | -4.0% | $163 / Sq Ft |
| 09/04/2014 09/04/14 | Pending | -- | -- | -- |
| 07/23/2014 07/23/14 | Price Changed | $433,708 | -0.5% | $170 / Sq Ft |
| 06/13/2014 06/13/14 | Price Changed | $435,858 | -4.1% | $171 / Sq Ft |
| 05/08/2014 05/08/14 | Price Changed | $454,617 | -1.1% | $178 / Sq Ft |
| 04/03/2014 04/03/14 | Price Changed | $459,732 | -0.4% | $180 / Sq Ft |
| 03/27/2014 03/27/14 | Price Changed | $461,434 | -1.6% | $181 / Sq Ft |
| 02/07/2014 02/07/14 | Price Changed | $469,131 | -4.2% | $184 / Sq Ft |
| 12/19/2013 12/19/13 | Price Changed | $489,900 | -3.1% | $192 / Sq Ft |
| 12/03/2013 12/03/13 | Price Changed | $505,509 | +2.0% | $198 / Sq Ft |
| 10/10/2013 10/10/13 | Price Changed | $495,474 | -0.3% | $194 / Sq Ft |
| 09/12/2013 09/12/13 | Price Changed | $497,184 | +9.2% | $195 / Sq Ft |
| 07/19/2013 07/19/13 | For Sale | $455,285 | -- | $178 / Sq Ft |
Tax History Compared to Growth
Tax History
| Year | Tax Paid | Tax Assessment Tax Assessment Total Assessment is a certain percentage of the fair market value that is determined by local assessors to be the total taxable value of land and additions on the property. | Land | Improvement |
|---|---|---|---|---|
| 2025 | $2,457 | $42,639 | -- | -- |
| 2024 | $2,355 | $40,609 | -- | -- |
| 2023 | $2,355 | $59,680 | $11,930 | $47,750 |
| 2022 | $2,290 | $45,010 | $9,000 | $36,010 |
| 2021 | $2,440 | $43,260 | $8,650 | $34,610 |
| 2020 | $2,384 | $40,630 | $8,120 | $32,510 |
| 2019 | $2,299 | $40,460 | $8,090 | $32,370 |
| 2018 | $2,210 | $41,910 | $8,380 | $33,530 |
| 2017 | $2,128 | $39,930 | $7,980 | $31,950 |
| 2016 | $2,093 | $38,770 | $7,750 | $31,020 |
| 2015 | $1,892 | $33,560 | $6,710 | $26,850 |
Agents Affiliated with this Home
-
Wendy Gers

Seller's Agent in 2023
Wendy Gers
West USA Realty
(602) 430-6112
1 in this area
12 Total Sales
-
Lisa Adam Blair

Buyer's Agent in 2023
Lisa Adam Blair
HomeSmart
(602) 397-0524
1 in this area
13 Total Sales
-
L
Seller's Agent in 2015
Lia Wood
1912 Realty
-
Dominic Scola
D
Seller's Agent in 2014
Dominic Scola
DRH Properties Inc
(480) 905-2223
1 in this area
185 Total Sales
-
David Grisamore
D
Seller Co-Listing Agent in 2014
David Grisamore
Arizona Elite Properties
(480) 797-4008
1 Total Sale
Map
Source: Arizona Regional Multiple Listing Service (ARMLS)
MLS Number: 6519817
APN: 211-35-052
- 31521 N 48th St
- 32180 N Cave Creek Rd
- 4979 E Cll de Los Arboles
- 4727 E Rancho Caliente Dr Unit 1
- 4633 E Chaparosa Way
- 4430 E Creosote Dr
- 4706 E Rancho Caliente Dr
- 4402 E Creosote Dr
- 5037 E Sleepy Ranch Rd
- 5210 E Calle de Baca
- 4340 E Ashler Hills Dr
- 4621 E Desert Forest Trail
- 4329 E Ashler Hills Dr
- 4449 E Rancho Caliente Dr
- 4448 E Sleepy Ranch Rd
- 5077 E Lonesome Trail
- 5219 E Lone Mountain Rd
- 4243 E Ashler Hills Dr
- 5090 E Sleepy Ranch Rd
- 31847 N 53rd St
- 31712 N 47th Terrace
- 31715 N 47th Place
- 31711 N 47th Terrace
- 31613 N 47th Place
- 31650 N Calle de Los Arboles Unit 24
- 31613 N 47th Terrace
- 31610 N 47th Terrace
- 31609 N 47th Place
- 4817 E Calle de Los Arboles
- 31812 N Calle de Los Arboles
- 31606 N 47th Terrace
- 31605 N 47th Place
- 31605 N 47th Terrace
- 31638 N Calle de Los Arboles
- 31515 N 47th Terrace
- 31515 N 47th Place
- 31516 N 47th Terrace
- 31826 N Calle de Los Arboles
- 31511 N 47th Terrace
