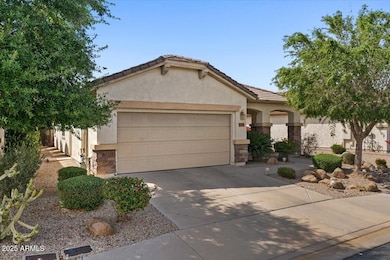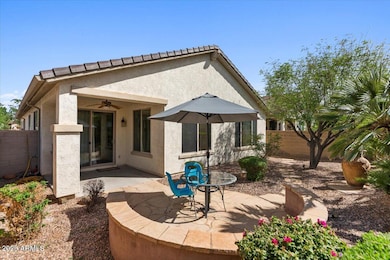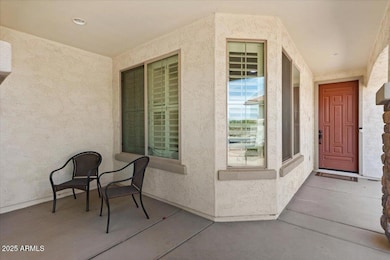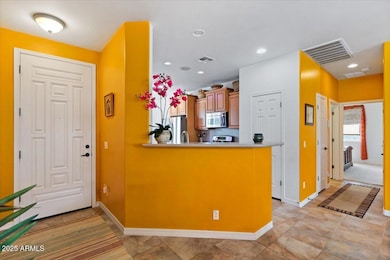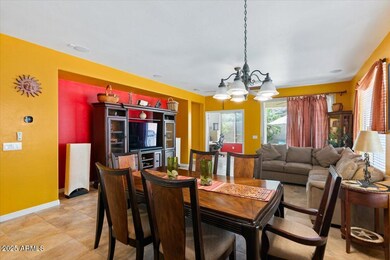
31716 N Poncho Ln San Tan Valley, AZ 85143
Johnson Ranch NeighborhoodEstimated payment $2,526/month
Highlights
- Fitness Center
- Mountain View
- Heated Community Pool
- Gated Community
- Furnished
- Tennis Courts
About This Home
Welcome to this beautifully maintained home, featuring a new HVAC system and water heater, in the gated 55+ community of Solera at Johnson Ranch. This popular floor plan features 2 bedrooms, 2 bathrooms, and a dedicated office, all within a bright, open layout designed for both comfort and functionality. The kitchen offers ample cabinetry, a breakfast bar, and opens to the dining and living areas. The spacious primary suite includes a walk-in closet, dual vanities, and a walk-in shower. Step outside to enjoy the private backyard, complete with a covered patio and stunning mountain views—perfect for relaxing or entertaining. Select furnishings are included, making this home move-in ready. Residents of Solera enjoy an active lifestyle with access to a heated community pool clubhouse with media and rec rooms, tennis and pickleball courts, fitness center, golf course, and scenic biking and walking paths. All of this with the security of a gated entry and a low HOA fee. This home offers the perfect blend of comfort, views, and vibrant community living.
Home Details
Home Type
- Single Family
Est. Annual Taxes
- $1,193
Year Built
- Built in 2005
Lot Details
- 5,001 Sq Ft Lot
- Desert faces the front and back of the property
- Block Wall Fence
HOA Fees
Parking
- 2 Car Garage
Home Design
- Wood Frame Construction
- Tile Roof
- Stucco
Interior Spaces
- 1,585 Sq Ft Home
- 1-Story Property
- Furnished
- Ceiling Fan
- Fireplace
- Mountain Views
Kitchen
- Eat-In Kitchen
- Breakfast Bar
- Built-In Gas Oven
- Built-In Microwave
Flooring
- Carpet
- Tile
Bedrooms and Bathrooms
- 2 Bedrooms
- Primary Bathroom is a Full Bathroom
- 2 Bathrooms
Outdoor Features
- Fire Pit
Schools
- Adult Elementary And Middle School
- Adult High School
Utilities
- Central Air
- Heating System Uses Natural Gas
Listing and Financial Details
- Tax Lot 363
- Assessor Parcel Number 210-18-066
Community Details
Overview
- Association fees include ground maintenance, street maintenance, trash
- Ccmc Association, Phone Number (480) 987-7966
- Johnson Ranch Association, Phone Number (480) 987-8073
- Association Phone (480) 987-8073
- Built by Pulte
- Johnson Ranch Units 39, 40B And 50 Subdivision
Recreation
- Tennis Courts
- Pickleball Courts
- Fitness Center
- Heated Community Pool
- Community Spa
- Bike Trail
Additional Features
- Recreation Room
- Gated Community
Map
Home Values in the Area
Average Home Value in this Area
Tax History
| Year | Tax Paid | Tax Assessment Tax Assessment Total Assessment is a certain percentage of the fair market value that is determined by local assessors to be the total taxable value of land and additions on the property. | Land | Improvement |
|---|---|---|---|---|
| 2025 | $1,193 | $22,522 | -- | -- |
| 2024 | $1,196 | $29,673 | -- | -- |
| 2023 | $1,196 | $22,710 | $0 | $0 |
| 2022 | $1,176 | $17,822 | $2,725 | $15,097 |
| 2021 | $1,307 | $16,121 | $0 | $0 |
| 2020 | $1,177 | $15,725 | $0 | $0 |
| 2019 | $1,178 | $14,965 | $0 | $0 |
| 2018 | $1,128 | $13,249 | $0 | $0 |
| 2017 | $1,060 | $13,287 | $0 | $0 |
| 2016 | $1,076 | $13,212 | $2,725 | $10,487 |
| 2014 | $1,048 | $8,517 | $2,500 | $6,017 |
Property History
| Date | Event | Price | Change | Sq Ft Price |
|---|---|---|---|---|
| 05/30/2025 05/30/25 | For Sale | $400,000 | -- | $252 / Sq Ft |
Purchase History
| Date | Type | Sale Price | Title Company |
|---|---|---|---|
| Corporate Deed | $252,190 | Sun Title Agency Co |
Mortgage History
| Date | Status | Loan Amount | Loan Type |
|---|---|---|---|
| Open | $189,000 | Construction | |
| Closed | $176,000 | New Conventional | |
| Closed | $141,800 | New Conventional | |
| Closed | $150,200 | New Conventional |
Similar Homes in the area
Source: Arizona Regional Multiple Listing Service (ARMLS)
MLS Number: 6873108
APN: 210-18-066
- 343 W Twin Peaks Pkwy
- 193 W Latigo Cir
- 31700 N Sunflower Way
- 582 W Stirrup Ln
- 279 W Stirrup Ln
- 31469 N Sonza Way
- 110 E Shire Ct
- 32071 N Chestnut Trail
- 31918 N Caspian Way
- 31269 N Cavalier Dr
- 660 W Twin Peaks Pkwy
- 175 E Paso Fino Way
- 31301 N Sunflower Way Unit 6
- 32219 N Echo Canyon Rd
- 31446 N Candlewood Dr
- 31689 N Blackfoot Dr
- 506 E Rosebud Dr
- 1078 W Desert Aster Rd
- 464 W Bismark St
- 427 E Mayfield Dr
- 504 W Twin Peaks Pkwy
- 31361 N Blackfoot Dr
- 31351 N Blackfoot Dr
- 1339 W Flintlock Dr
- 30696 N Royal Oak Way
- 30610 N Coral Bean Dr
- 30648 N Royal Oak Way
- 800 E Cowboy Cove Trail
- 867 E Lakeview Dr
- 953 E Desert Holly Dr
- 1522 W Flintlock Dr
- 733 E Denim Trail Unit 36
- 97 E Coral Bean Dr
- 914 W Desert Canyon Dr
- 31238 N Cactus Dr
- 1117 E Rolls Rd Unit 2
- 1123 E Stardust Way
- 1039 E Mayfield Dr
- 962 E Cowboy Cove Trail
- 677 W Mesquite Tree Ln

