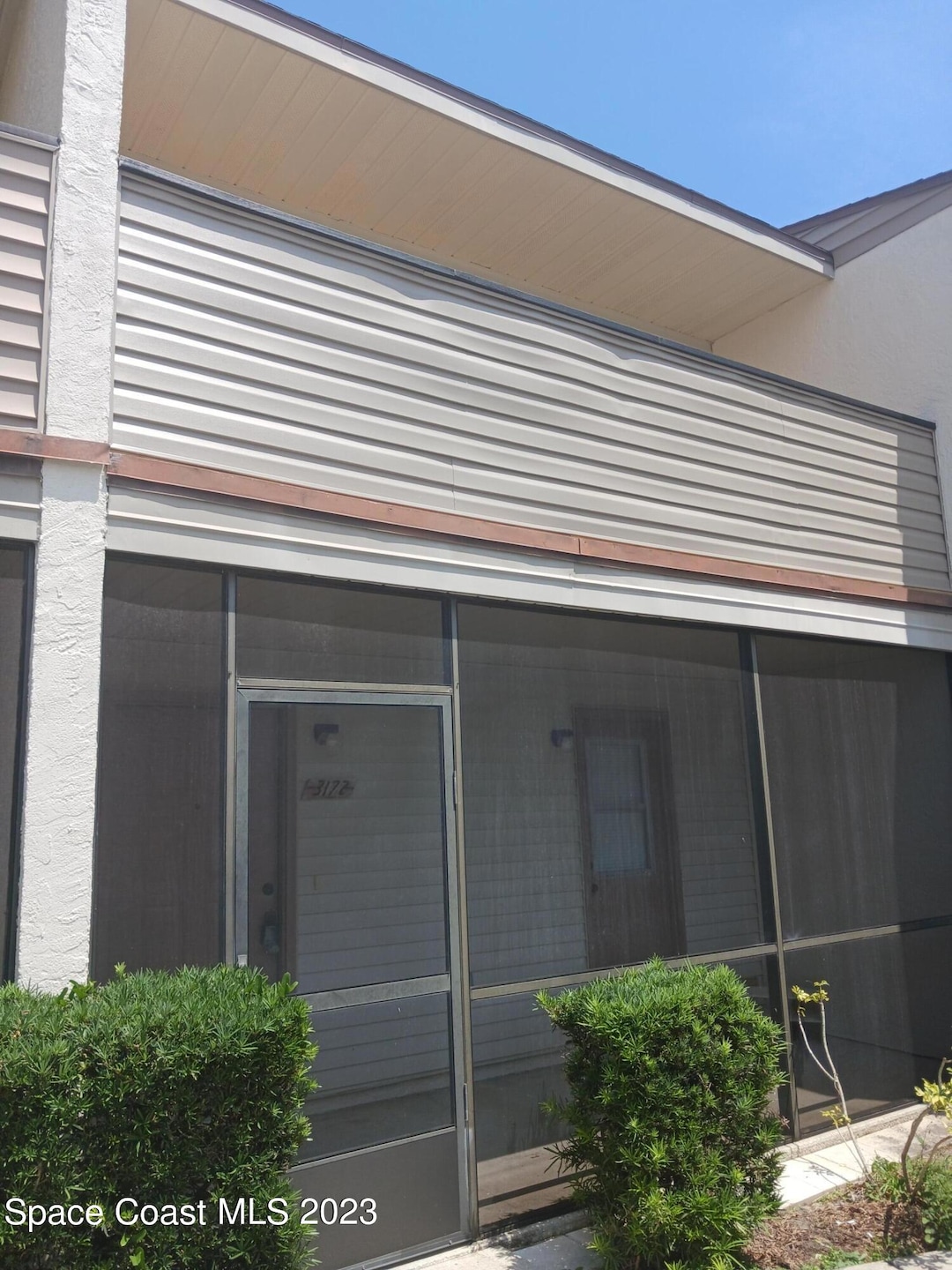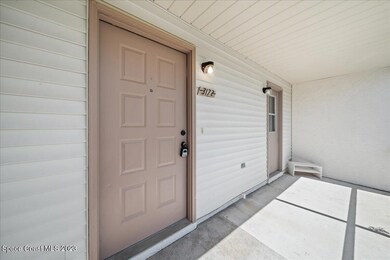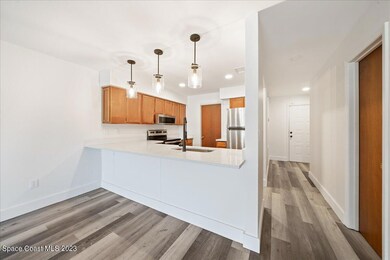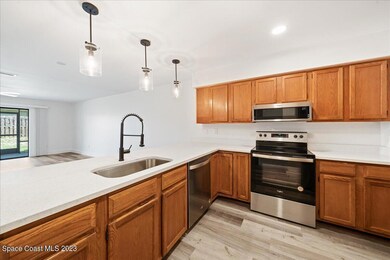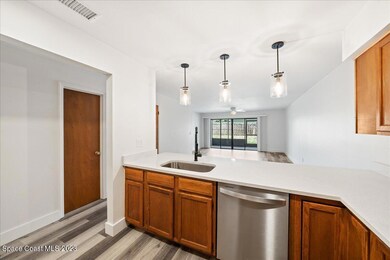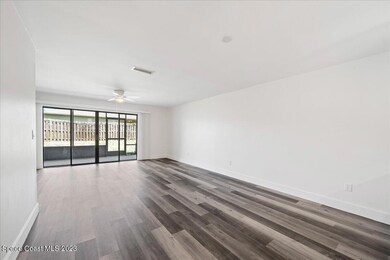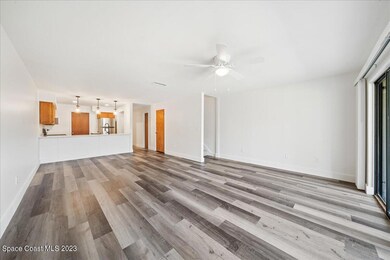
3172 Finsterwald Dr Titusville, FL 32780
Central Titusville NeighborhoodHighlights
- City View
- Screened Porch
- Breakfast Bar
- Open Floorplan
- Balcony
- Patio
About This Home
As of November 2023Updated 2 bedroom, 2.5 bath condo in the Royal Oak Country Club neighborhood. Kitchen has new stainless-steel appliances, new quartz countertops, new sink, new faucet, new disposal, and new lighting. Downstairs is new waterproof premium vinyl plank floors with 5-inch baseboards, and new carpet upstairs. Renovation includes throughout the condo; level 5 smooth ceilings, new plumbing fixtures, new lighting fixtures, new fans, and new window treatments. Unit features a large laundry room/mudroom with washer dryer The 2 balconies upstairs have new wood and new railings, and both porches' downstairs are screened in. Located in the center of Titusville, close to shopping, rocket launches, beaches, golf courses, cruise terminals, and it's only an hour drive to Orlando airport and theme parks. Titusville, close to shopping, rocket launches, beaches, golf courses, cruise terminals, and it's only an hour drive to Orlando airport and theme parks. Short-term rentals are permitted.
Last Agent to Sell the Property
Florida Properties of Brevard License #206357 Listed on: 10/12/2023
Property Details
Home Type
- Condominium
Est. Annual Taxes
- $570
Year Built
- Built in 1984
Lot Details
- West Facing Home
HOA Fees
- $225 Monthly HOA Fees
Home Design
- Shingle Roof
- Stucco
Interior Spaces
- 1,404 Sq Ft Home
- 2-Story Property
- Open Floorplan
- Ceiling Fan
- Screened Porch
- City Views
Kitchen
- Breakfast Bar
- Electric Range
- Microwave
- Dishwasher
Flooring
- Carpet
- Vinyl
Bedrooms and Bathrooms
- 2 Bedrooms
Laundry
- Laundry Room
- Dryer
- Washer
Parking
- Additional Parking
- Assigned Parking
Outdoor Features
- Balcony
- Patio
Schools
- Apollo Elementary School
- Jackson Middle School
- Titusville High School
Utilities
- Central Heating and Cooling System
- Electric Water Heater
- Cable TV Available
Listing and Financial Details
- Assessor Parcel Number 22-35-16-07-00000.0-0001.05
Community Details
Overview
- Sleepy Hollow Condo Association
- Royal Oak Golf And Country Club Sec 9 Subdivision
- Maintained Community
Pet Policy
- Pets Allowed
Ownership History
Purchase Details
Home Financials for this Owner
Home Financials are based on the most recent Mortgage that was taken out on this home.Purchase Details
Home Financials for this Owner
Home Financials are based on the most recent Mortgage that was taken out on this home.Purchase Details
Home Financials for this Owner
Home Financials are based on the most recent Mortgage that was taken out on this home.Similar Homes in Titusville, FL
Home Values in the Area
Average Home Value in this Area
Purchase History
| Date | Type | Sale Price | Title Company |
|---|---|---|---|
| Warranty Deed | $174,000 | Fidelity National Title Of Flo | |
| Warranty Deed | $115,000 | -- | |
| Warranty Deed | $53,900 | The Title Station Inc |
Mortgage History
| Date | Status | Loan Amount | Loan Type |
|---|---|---|---|
| Previous Owner | $52,283 | New Conventional |
Property History
| Date | Event | Price | Change | Sq Ft Price |
|---|---|---|---|---|
| 07/15/2025 07/15/25 | Price Changed | $165,000 | -7.8% | $118 / Sq Ft |
| 06/22/2025 06/22/25 | Price Changed | $179,000 | -5.3% | $127 / Sq Ft |
| 06/05/2025 06/05/25 | For Sale | $189,000 | +8.6% | $135 / Sq Ft |
| 11/27/2023 11/27/23 | Sold | $174,000 | -2.8% | $124 / Sq Ft |
| 10/17/2023 10/17/23 | Pending | -- | -- | -- |
| 10/12/2023 10/12/23 | For Sale | $179,000 | 0.0% | $127 / Sq Ft |
| 08/11/2023 08/11/23 | Pending | -- | -- | -- |
| 08/07/2023 08/07/23 | For Sale | $179,000 | 0.0% | $127 / Sq Ft |
| 08/01/2023 08/01/23 | Pending | -- | -- | -- |
| 07/03/2023 07/03/23 | Price Changed | $179,000 | -4.2% | $127 / Sq Ft |
| 06/01/2023 06/01/23 | Price Changed | $186,900 | -3.1% | $133 / Sq Ft |
| 04/27/2023 04/27/23 | For Sale | $192,900 | +67.7% | $137 / Sq Ft |
| 11/03/2022 11/03/22 | Sold | $115,000 | -37.8% | $82 / Sq Ft |
| 10/26/2022 10/26/22 | Pending | -- | -- | -- |
| 09/20/2022 09/20/22 | Price Changed | $184,900 | -4.7% | $132 / Sq Ft |
| 08/26/2022 08/26/22 | For Sale | $194,000 | -- | $138 / Sq Ft |
Tax History Compared to Growth
Tax History
| Year | Tax Paid | Tax Assessment Tax Assessment Total Assessment is a certain percentage of the fair market value that is determined by local assessors to be the total taxable value of land and additions on the property. | Land | Improvement |
|---|---|---|---|---|
| 2023 | $1,853 | $96,780 | $0 | $96,780 |
| 2022 | $570 | $55,470 | $0 | $0 |
| 2021 | $588 | $53,860 | $0 | $0 |
| 2020 | $592 | $53,120 | $0 | $0 |
| 2019 | $610 | $51,930 | $0 | $0 |
| 2018 | $108 | $50,970 | $0 | $50,970 |
| 2017 | $516 | $44,980 | $0 | $0 |
| 2016 | $463 | $44,060 | $0 | $0 |
| 2015 | $474 | $43,760 | $0 | $0 |
| 2014 | $468 | $43,420 | $0 | $0 |
Agents Affiliated with this Home
-
Karen Meader Jennings

Seller's Agent in 2025
Karen Meader Jennings
Engel&Voelkers Melb Beachside
(321) 289-7246
13 in this area
33 Total Sales
-
Joseph Casale

Seller's Agent in 2023
Joseph Casale
Florida Properties of Brevard
(321) 446-8273
10 in this area
23 Total Sales
-
Donald Morrison

Seller's Agent in 2022
Donald Morrison
Discovery Realty Inc
(407) 307-9445
7 in this area
31 Total Sales
Map
Source: Space Coast MLS (Space Coast Association of REALTORS®)
MLS Number: 963629
APN: 22-35-16-07-00000.0-0001.05
- 3124 Finsterwald Dr Unit 7
- 3043 Finsterwald Dr
- 3020 Finsterwald Dr Unit 6
- 3132 Finsterwald Dr
- 3112 Finsterwald Dr
- 2794 Demaret Dr Unit 604
- 2814 Demaret Dr Unit 607
- 2880 Demaret Dr Unit 713
- 2746 Demaret Dr
- 2740 Demaret Dr Unit 503
- 3031 Demaret Dr
- 1625 Lema Dr
- 1718 Guldahl Dr
- 1515 Country Club Dr
- 1735 Harrison St Unit 133
- 2600 Demaret Dr Unit 327B
- 2705 Hutchison Place
- 1413 Lema Dr
- 1903 Harrison St Unit 203
- 1871 Harrison St Unit 207
