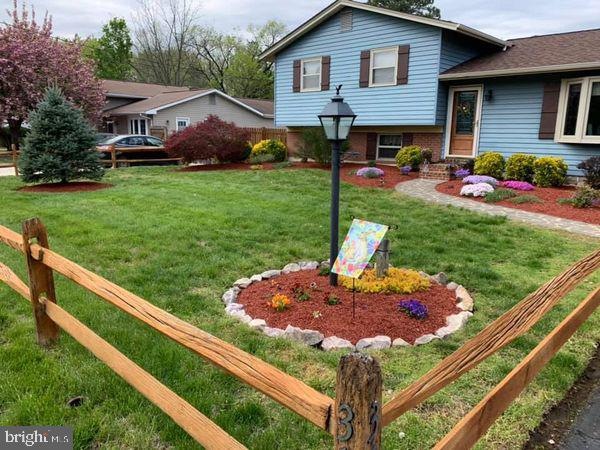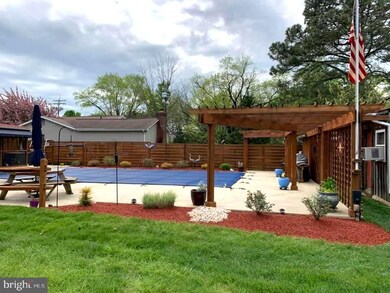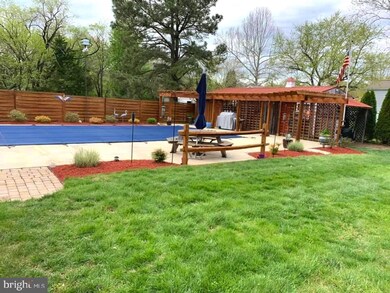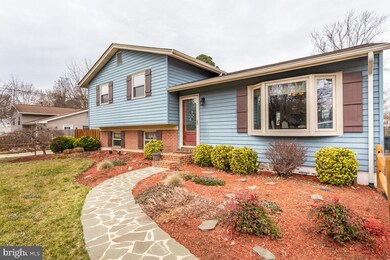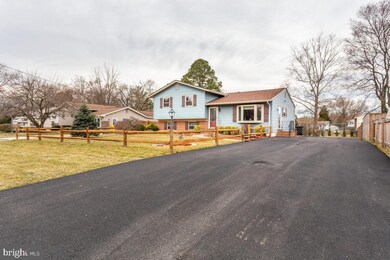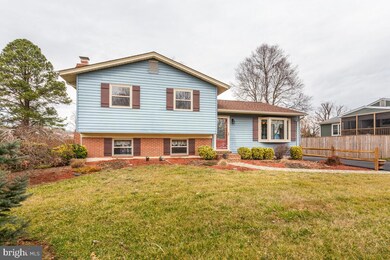
Estimated Value: $553,000 - $613,000
Highlights
- Filtered Pool
- Open Floorplan
- No HOA
- Central Middle School Rated A-
- Deck
- Den
About This Home
As of May 2021From the time you arrive at this breathtakingly gorgeous split level in Riva, You feel the love and compassion the owners put in, Making this house a home! Recent improvements such as a renovated kitchen with granite countertops, 2.5 updated bathrooms, The following items are NEW improvements to this incredible property: Luxury Ridgelock Plus vinyl flooring throughout, Roof, Gutters and down spouts, Front kitchen bay window, Sliders-2 in dining room and 1 in office, Drain tile/ sump pump, Asphalt driveway, Vinyl in-ground pool liner, Pool steps and handrails, Saline pool filter system and pump house for pool, Composite decking and rail, Attached pergola to large shed, Sealed flooring on screened-in porch , Irrigation system in mulch beds, Maryland approved insulation in attic and house, Upgraded natural gas line, Renovated master bedroom , Walk in primary bedroom closet, Built-in bookshelves in family room and office, Slate front walkways and side steps, and to finish it off, A 6ft fenced rear yard to host all the crab feast your Maryland heart can dream of.
Last Buyer's Agent
Wemmy Collins
Redfin Corp License #609657

Home Details
Home Type
- Single Family
Est. Annual Taxes
- $4,199
Year Built
- Built in 1971
Lot Details
- 0.28 Acre Lot
- Split Rail Fence
- Property is Fully Fenced
- Privacy Fence
- Landscaped
- Back and Front Yard
- Property is in very good condition
- Property is zoned R5
Home Design
- Split Level Home
- Brick Exterior Construction
- Block Foundation
- Slab Foundation
- Wood Walls
- Architectural Shingle Roof
- Steel Siding
Interior Spaces
- 1,880 Sq Ft Home
- Property has 3 Levels
- Open Floorplan
- Built-In Features
- Ceiling Fan
- Recessed Lighting
- Wood Burning Fireplace
- Gas Fireplace
- Insulated Windows
- Window Screens
- Entrance Foyer
- Formal Dining Room
- Den
- Utility Room
- Crawl Space
- Storm Doors
Kitchen
- Breakfast Area or Nook
- Eat-In Kitchen
- Stove
- Built-In Microwave
- Dishwasher
Flooring
- Stone
- Ceramic Tile
- Vinyl
Bedrooms and Bathrooms
- 3 Bedrooms
- Walk-In Closet
Laundry
- Laundry on lower level
- Dryer
- Washer
Parking
- 7 Parking Spaces
- 7 Driveway Spaces
- Off-Street Parking
Pool
- Filtered Pool
- In Ground Pool
- Saltwater Pool
- Pool Equipment Shed
Outdoor Features
- Deck
- Enclosed patio or porch
- Exterior Lighting
- Shed
Schools
- Contact School Board Middle School
- Contaact School Board High School
Utilities
- Forced Air Heating and Cooling System
- Heat Pump System
- Vented Exhaust Fan
- Natural Gas Water Heater
- Phone Connected
- Cable TV Available
Community Details
- No Home Owners Association
- Riva Subdivision
Listing and Financial Details
- Tax Lot 153
- Assessor Parcel Number 020265402967150
Ownership History
Purchase Details
Home Financials for this Owner
Home Financials are based on the most recent Mortgage that was taken out on this home.Purchase Details
Home Financials for this Owner
Home Financials are based on the most recent Mortgage that was taken out on this home.Purchase Details
Purchase Details
Home Financials for this Owner
Home Financials are based on the most recent Mortgage that was taken out on this home.Similar Homes in Riva, MD
Home Values in the Area
Average Home Value in this Area
Purchase History
| Date | Buyer | Sale Price | Title Company |
|---|---|---|---|
| Garcia Joseph | $551,000 | Accommodation | |
| Autrey William P | -- | Accommodation | |
| Autrey William P | -- | -- | |
| Autrey William P | $114,500 | -- |
Mortgage History
| Date | Status | Borrower | Loan Amount |
|---|---|---|---|
| Open | Garcia Joseph | $523,450 | |
| Previous Owner | Autrey William P | $326,400 | |
| Previous Owner | Autrey William P | $324,000 | |
| Previous Owner | Autrey William P | $290,000 | |
| Previous Owner | Autrey William P | $92,000 | |
| Previous Owner | Autrey William P | $75,000 | |
| Previous Owner | Autrey William P | $105,097 |
Property History
| Date | Event | Price | Change | Sq Ft Price |
|---|---|---|---|---|
| 05/07/2021 05/07/21 | Sold | $551,000 | +2.1% | $293 / Sq Ft |
| 04/07/2021 04/07/21 | Pending | -- | -- | -- |
| 04/01/2021 04/01/21 | For Sale | $539,900 | -- | $287 / Sq Ft |
Tax History Compared to Growth
Tax History
| Year | Tax Paid | Tax Assessment Tax Assessment Total Assessment is a certain percentage of the fair market value that is determined by local assessors to be the total taxable value of land and additions on the property. | Land | Improvement |
|---|---|---|---|---|
| 2024 | $5,082 | $418,233 | $0 | $0 |
| 2023 | $4,643 | $381,800 | $224,000 | $157,800 |
| 2022 | $4,389 | $378,867 | $0 | $0 |
| 2021 | $3,048 | $375,933 | $0 | $0 |
| 2020 | $2,752 | $373,000 | $224,000 | $149,000 |
| 2019 | $5,284 | $358,233 | $0 | $0 |
| 2018 | $3,483 | $343,467 | $0 | $0 |
| 2017 | $2,499 | $328,700 | $0 | $0 |
| 2016 | $136 | $316,233 | $0 | $0 |
| 2015 | $136 | $303,767 | $0 | $0 |
| 2014 | -- | $291,300 | $0 | $0 |
Agents Affiliated with this Home
-
Francis Wilbourne
F
Seller's Agent in 2021
Francis Wilbourne
Douglas Realty, LLC
(410) 446-9884
1 in this area
34 Total Sales
-

Buyer's Agent in 2021
Wemmy Collins
Redfin Corp
(202) 650-7808
Map
Source: Bright MLS
MLS Number: MDAA462102
APN: 02-654-02967150
- 422 Porpoise Ln
- 407 Paradise Rd
- 399 Westbury Dr
- 3006 Bass Place
- 104-106 Woodside Rd
- 110 Woodside Rd
- 8 Dogwood Rd
- 10 Dogwood Rd
- 23 Elm Rd
- 2803 Grey Havens Way
- 518 Laurel Rd
- 3229 Homewood Rd
- 4002 Tudor Hall Rd
- 2736 Cedar Dr
- 513 Broad Stream Ln
- 196 Southdown Rd
- 2946 Edgewater Dr
- 2942 Southaven Dr
- 2908 Southwater Point Dr
- 176 Southdown Rd
- 3172 Riva Rd
- 3168 Riva Rd
- 3176 Riva Rd
- 3034 Marlin Dr
- 3180 Riva Rd
- 415 Porpoise Ln
- 413 Porpoise Ln
- 417 Porpoise Ln
- 3032 Marlin Dr
- 422 Berkshire Dr
- 3184 Riva Rd
- 419 Porpoise Ln
- 3090 Scottsborough Way
- 3088 Scottsborough Way
- 421 Porpoise Ln
- 3092 Scottsborough Way
- 3188 Riva Rd
- 3035 Marlin Dr
- 3158 Riva Rd
- 420 Berkshire Dr
