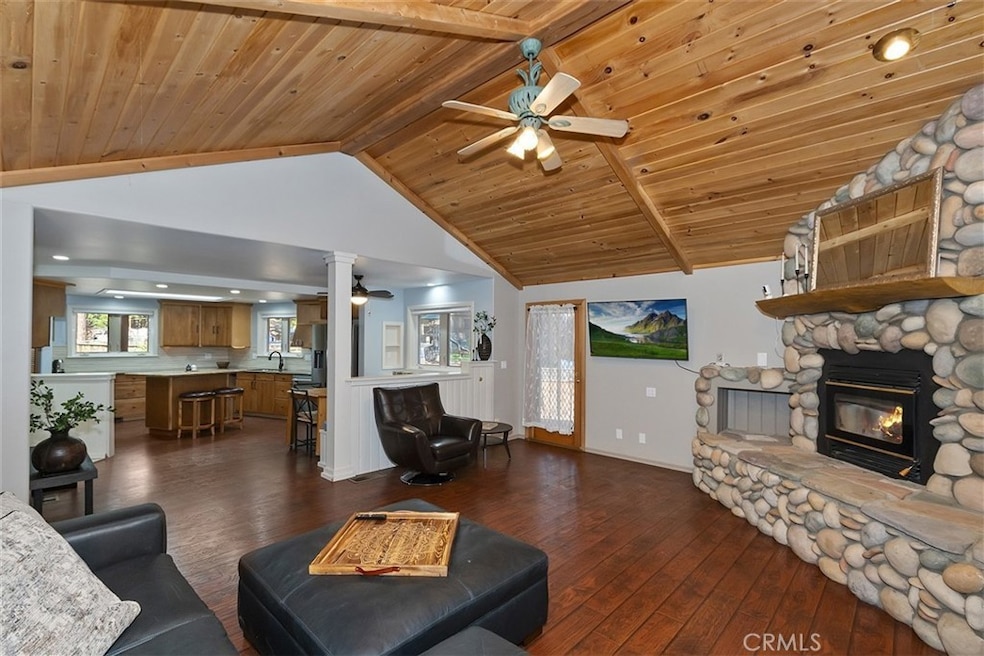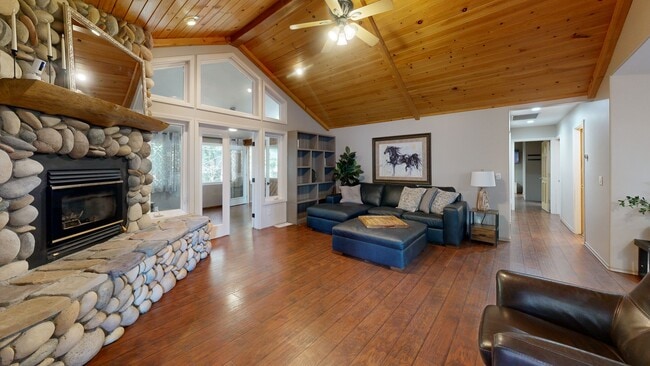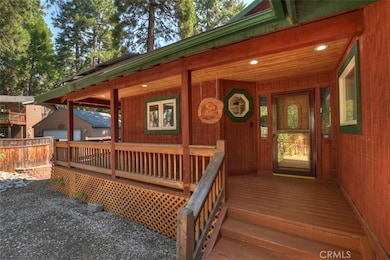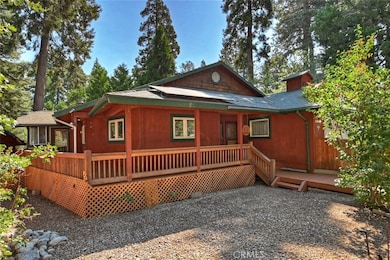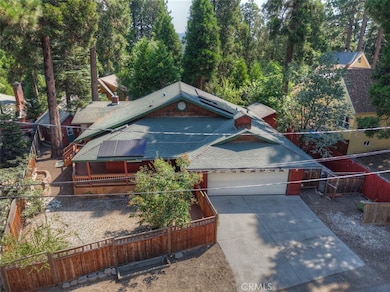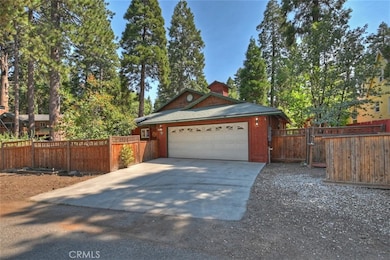
31722 Luring Pines Cir Running Springs, CA 92314
Estimated payment $3,693/month
Highlights
- Solar Power System
- View of Trees or Woods
- Fireplace in Primary Bedroom
- Primary Bedroom Suite
- Open Floorplan
- Cathedral Ceiling
About This Home
This one has it all! Highly sought after single story home with attached 2 car garage. Spacious 2,464sf home with 3 bedrooms and 2 baths and a flexible floorplan that could include space for more bedrooms, a bunkroom, office, nursery or anything other specific use you desire. Large kitchen features granite island and countertops, stainless appliances (newer stove and dishwasher), walk-in pantry, huge skylight and charming eating nook. Kitchen is open to spacious living room with gas fireplace, recessed lighting and ceiling fan. The primary bedroom and ensuite bath are set off to the rear of property for privacy. This large suite features another gas fireplace, large walk-in custom closet and spa like bathroom with oversized walk-in shower. Off the hallway you will also find a large secondary bedroom, a guest bath with jacuzzi tub and large laundry room with utility sink. The list of features continue outside with covered front and side porch, the paid for solar panels on the roof and two large Tesla backup batteries. The yard is fully fenced and includes a large She Shed/Man Cave/Playhouse and a separate 20' long storage shed. House has had a huge refresh with fresh paint throughout. Great neighborhood located close to highway for easy commute down the hill.
Listing Agent
KELLER WILLIAMS LAKE ARROWHEAD Brokerage Phone: 909-917-8937 License #01491660 Listed on: 08/14/2025

Home Details
Home Type
- Single Family
Year Built
- Built in 1997
Lot Details
- 7,112 Sq Ft Lot
- Level Lot
- Property is zoned HT/RS-10M
Parking
- 2 Car Direct Access Garage
- Parking Available
- Driveway Level
Property Views
- Woods
- Neighborhood
Home Design
- Entry on the 1st floor
Interior Spaces
- 2,464 Sq Ft Home
- 1-Story Property
- Open Floorplan
- Central Vacuum
- Cathedral Ceiling
- Ceiling Fan
- Recessed Lighting
- Entryway
- Living Room with Fireplace
- Home Office
- Laundry Room
Kitchen
- Walk-In Pantry
- Granite Countertops
Bedrooms and Bathrooms
- 3 Bedrooms | 2 Main Level Bedrooms
- Fireplace in Primary Bedroom
- Primary Bedroom Suite
- 2 Full Bathrooms
- Soaking Tub
Additional Features
- Solar Power System
- Rain Gutters
- Central Heating
Community Details
- No Home Owners Association
- Luring Pines Subdivision
- Mountainous Community
Listing and Financial Details
- Legal Lot and Block 21 / 4
- Tax Tract Number 2553
- Assessor Parcel Number 0295043170000
- $820 per year additional tax assessments
- Seller Considering Concessions
Matterport 3D Tour
Floorplan
Map
Home Values in the Area
Average Home Value in this Area
Property History
| Date | Event | Price | List to Sale | Price per Sq Ft | Prior Sale |
|---|---|---|---|---|---|
| 11/13/2025 11/13/25 | For Sale | $588,880 | 0.0% | $239 / Sq Ft | |
| 10/04/2025 10/04/25 | Off Market | $588,880 | -- | -- | |
| 08/14/2025 08/14/25 | For Sale | $588,880 | +10.1% | $239 / Sq Ft | |
| 06/04/2024 06/04/24 | Sold | $535,000 | -2.6% | $217 / Sq Ft | View Prior Sale |
| 05/07/2024 05/07/24 | Pending | -- | -- | -- | |
| 01/08/2024 01/08/24 | For Sale | $549,000 | -- | $223 / Sq Ft |
About the Listing Agent

After a rewarding 24 year career in management of a Fortune 100 transportation company I decided to make a career change and join my wife Rita who was successfully selling real estate.
Since getting my real estate license in April 2005, I have worked full time assisting sellers and buyers throughout Southern California realize their real estate goals and dreams. I joined LakeView Realty in April of 2015 when they expanded and opened an office in Lake Arrowhead. Having gained experience
Rick's Other Listings
Source: California Regional Multiple Listing Service (CRMLS)
MLS Number: IG25182688
- 0 Valley View Dr
- 31766 Silver Spruce Dr
- 0 Bear Dr Unit IV25050620
- 31605 Wagon Wheel Dr
- 31805 Luring Pines Dr
- 31765 Hilltop Dr
- 31816 Silver Spruce Dr
- 31867 Wagon Wheel Dr
- 0 California 18
- 31739 Panorama Dr
- 31771 Panorama Dr
- 31662 Panorama Dr
- 31523 Pleasant Dr
- 31607 Inspiration Dr
- 2548 Secret Dr
- 2340 Deep Creek Dr
- 31600 City Creek Rd
- 0 Secret Dr Unit RW24175703
- 45 Deep Creek Dr
- 000 Deep Creek Dr
- 31651 Wagon Wheel Dr
- 2462 Spring Dr
- 31450 Ocean View Dr
- 31383 Easy St
- 2446 Spring Oak Dr
- 32415 Scandia Dr
- 32981 Deer Ln
- 2418 Fir Dr
- 28943 Potomac Dr
- 29255 Hemlock Dr
- 29160 Arrowhead Dr
- 29160 Arrowhead Dr
- 28993 Cedar Terrace
- 28670 Shenandoah Dr
- 28393 Larchmont Ln
- 855 Lake Dr
- 832 Community Dr
- 782 Virginia Ct
- 707 Virginia Ct
- 675 E Victoria Ct
