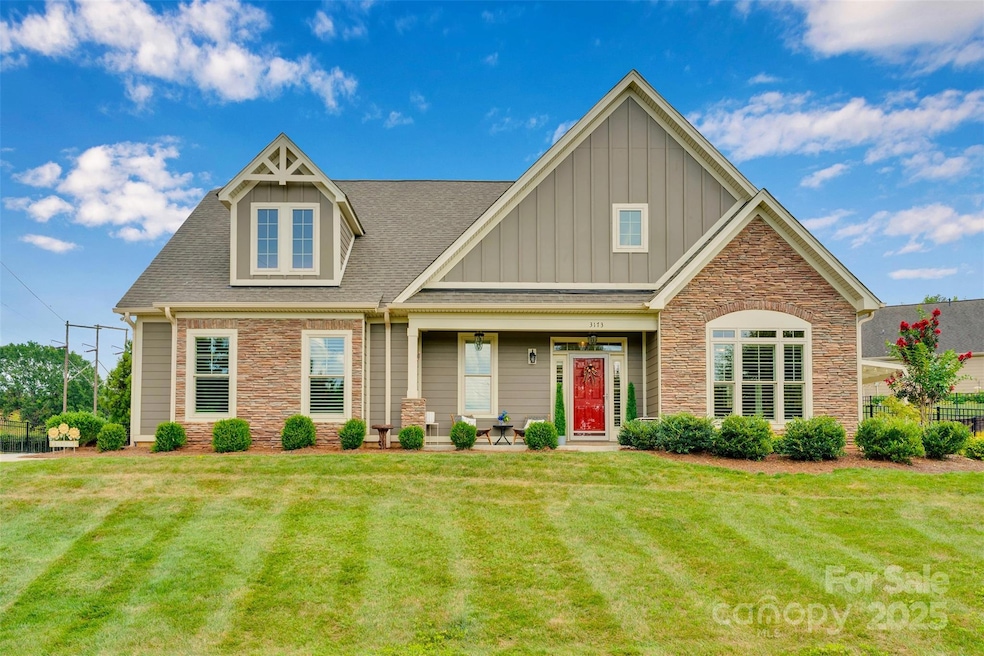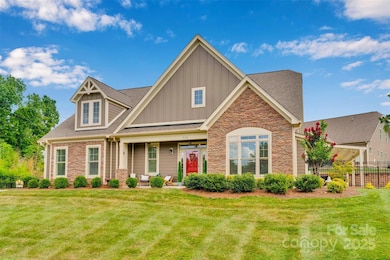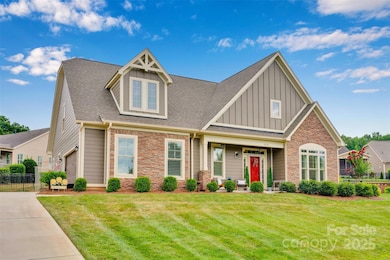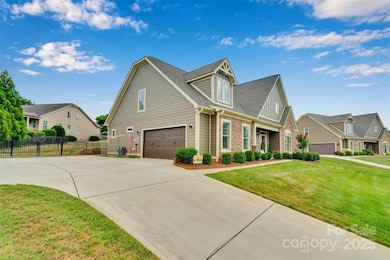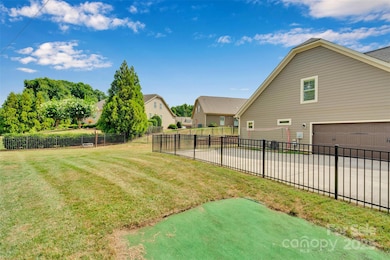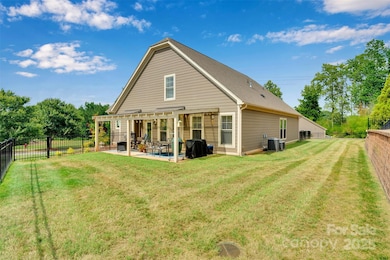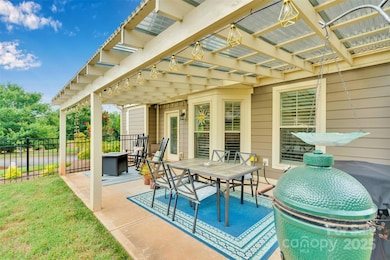
3173 Yosemite Dr Unit 8 Gastonia, NC 28056
Estimated payment $3,550/month
Highlights
- Open Floorplan
- Wood Flooring
- Covered patio or porch
- Transitional Architecture
- Lawn
- Cul-De-Sac
About This Home
This property highlights elegant curb appeal featuring hardy board and stone siding, steep gables, decorative trusses, and simplified Craftsman lines that blend timeless character with modern styling. Inviting covered front porch; ideal for morning coffee or relaxed evening gatherings. Expansive open-concept main level with a chef’s kitchen that flows seamlessly into the living and dining areas—perfect for entertainment and everyday living. Private main-level primary suite plus guest bedroom/office and two full baths, with two additional upstairs bedrooms, a full bath, and a loft-style open area offering versatile space. Custom finishes throughout: wide-plank hardwood floor and tile flooring, designer lighting, stone fireplace, and upscale cabinetry; curated with modern farmhouse flair. Fenced yard featuring a pergola. Come see this beautiful home in sought-after Villages at The Mountain community. Enjoy easy commutes to Gastonia’s shopping, dining, and entertainment.
Listing Agent
ALBRICK Brokerage Email: olivia@albrick.com License #303314 Listed on: 07/18/2025
Open House Schedule
-
Saturday, July 19, 202512:00 to 2:00 pm7/19/2025 12:00:00 PM +00:007/19/2025 2:00:00 PM +00:00Add to Calendar
Home Details
Home Type
- Single Family
Est. Annual Taxes
- $4,126
Year Built
- Built in 2021
Lot Details
- Front Green Space
- Cul-De-Sac
- Back Yard Fenced
- Paved or Partially Paved Lot
- Open Lot
- Irrigation
- Cleared Lot
- Lawn
HOA Fees
- $215 Monthly HOA Fees
Parking
- 2 Car Garage
- Driveway
Home Design
- Transitional Architecture
- Farmhouse Style Home
- Slab Foundation
- Stone Siding
- Hardboard
Interior Spaces
- 1.5-Story Property
- Open Floorplan
- Window Treatments
- Living Room with Fireplace
- Pull Down Stairs to Attic
- Home Security System
Kitchen
- Self-Cleaning Oven
- Gas Cooktop
- Down Draft Cooktop
- Range Hood
- Microwave
- Dishwasher
- Kitchen Island
- Disposal
Flooring
- Wood
- Stone
- Tile
Bedrooms and Bathrooms
- Split Bedroom Floorplan
- Walk-In Closet
- 3 Full Bathrooms
Laundry
- Laundry Room
- Washer
Outdoor Features
- Covered patio or porch
Schools
- Robinson Elementary School
- Southwest Middle School
- Forestview High School
Utilities
- Central Heating and Cooling System
- Heat Pump System
- Fiber Optics Available
- Cable TV Available
Community Details
- Viillage At The Mountain Association, Phone Number (770) 876-7721
- Village At The Mountain Subdivision
- Mandatory home owners association
Listing and Financial Details
- Assessor Parcel Number 304618
Map
Home Values in the Area
Average Home Value in this Area
Tax History
| Year | Tax Paid | Tax Assessment Tax Assessment Total Assessment is a certain percentage of the fair market value that is determined by local assessors to be the total taxable value of land and additions on the property. | Land | Improvement |
|---|---|---|---|---|
| 2024 | $4,126 | $431,010 | $42,000 | $389,010 |
| 2023 | $4,655 | $431,010 | $42,000 | $389,010 |
| 2022 | $3,959 | $297,660 | $44,000 | $253,660 |
| 2021 | $7 | $230,850 | $44,000 | $186,850 |
Property History
| Date | Event | Price | Change | Sq Ft Price |
|---|---|---|---|---|
| 07/18/2025 07/18/25 | For Sale | $540,000 | +57.6% | $202 / Sq Ft |
| 08/11/2021 08/11/21 | Sold | $342,640 | -4.6% | $130 / Sq Ft |
| 01/12/2021 01/12/21 | Pending | -- | -- | -- |
| 09/30/2020 09/30/20 | Price Changed | $359,000 | +2.9% | $136 / Sq Ft |
| 07/30/2020 07/30/20 | For Sale | $349,000 | -- | $132 / Sq Ft |
Purchase History
| Date | Type | Sale Price | Title Company |
|---|---|---|---|
| Warranty Deed | $343,000 | None Available | |
| Warranty Deed | -- | None Available |
Mortgage History
| Date | Status | Loan Amount | Loan Type |
|---|---|---|---|
| Open | $323,950 | New Conventional | |
| Previous Owner | $250,000 | Construction |
Similar Homes in Gastonia, NC
Source: Canopy MLS (Canopy Realtor® Association)
MLS Number: 4281068
APN: 304618
- 3100 Glacier Ct
- * Eagles Walk Unit Lots 36 & 40
- 151 Robinson Rd
- 1011 Sandy Ct
- 3075 Jamestown Dr
- 734 Forestbrook Dr
- * Spanish Oak Ln Unit Lot 7
- * Spanish Oak Ln Unit Lots 34, 35, 37
- 2922 Union Rd
- 3572 Heather Ln
- 3616 Raven Hill Dr
- 1074 Mackey Ct Unit 83
- 3441 Club Ridge Ct
- 5528 Little Mountain Rd
- 3716 Sand Wedge Dr
- 740 Rosegate Dr
- 000 Augusta Ct
- 725 Rosegate Dr
- 1448 Morrocroft Trail
- 1515 Heatherloch Dr
- 3016 Seth Ct
- 2804 Union Rd
- 543 San Marco Dr
- 3724 English Garden Dr
- 2927 Berwick Ln
- 718 Elam St
- 2741 Robinwood Rd
- 4057 Port Richmond Ave
- 4208 Greenhaven Ln
- 4413 Knightwood Dr
- 2433 Chinkapin Ct
- 2348 Layman Dr Unit Litchfield
- 2348 Layman Dr Unit Salisbury
- 2348 Layman Dr Unit 2605 (Litchfield)
- 2348 Layman Dr
- 1232 Hudson Blvd
- 4546 Lisa Dr
- 3342 York Hwy
- 2300 Saluda Dr
- 1613 Greenview Dr
