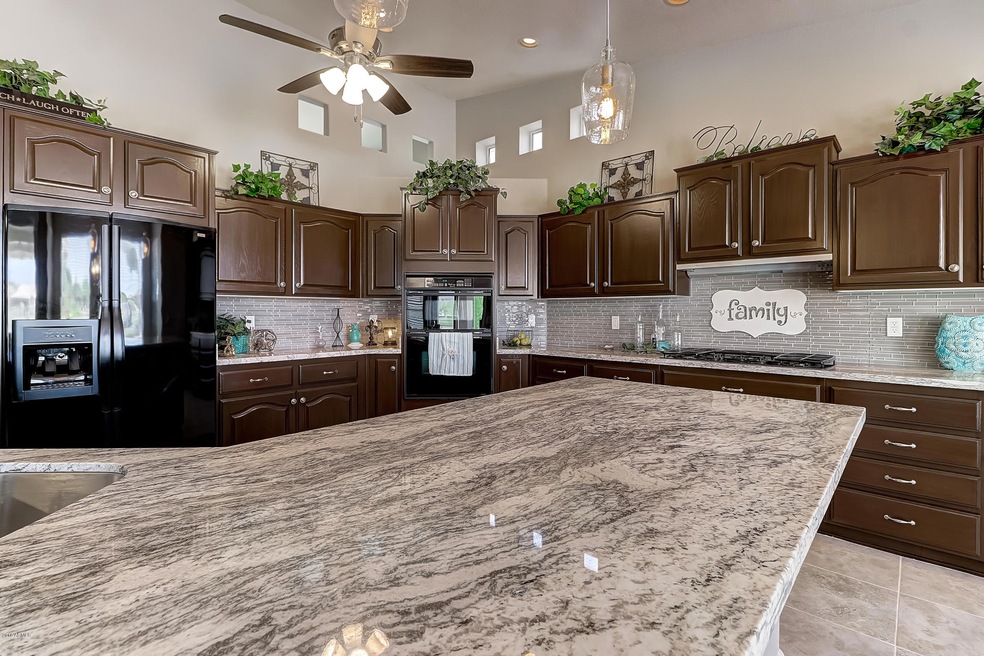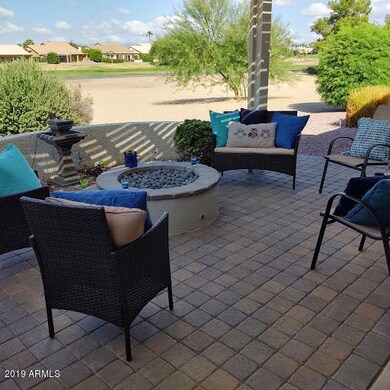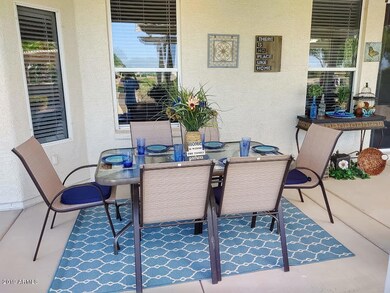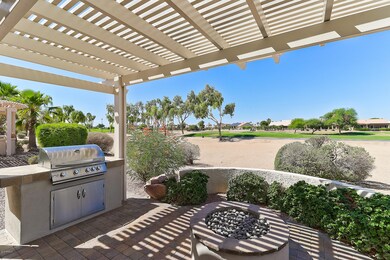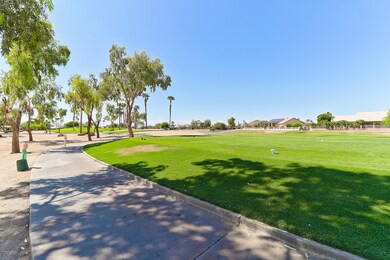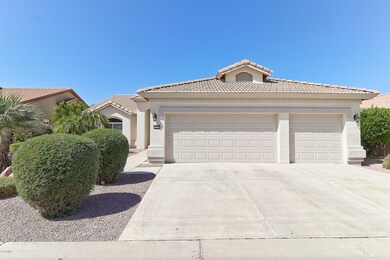
3174 N 150th Dr Unit 85338 Goodyear, AZ 85395
Palm Valley NeighborhoodEstimated Value: $668,304 - $762,000
Highlights
- On Golf Course
- Gated with Attendant
- Clubhouse
- Verrado Middle School Rated A-
- Mountain View
- Vaulted Ceiling
About This Home
As of October 2019STUNNING 18th HOLE VIEW GOLF COURSE LOT IN PEBBLECREEK WITH MOUNTAIN VIEWS!! Beautifully Updated! A Place to call Home! Rare 3 Car Garage, Soaring ceilings and plantation shutters throughout. Eat-in kitchen is complete with a plethora of cabinets, Beautiful granite counters throughout, and over sized island with breakfast bar. Laundry room has plenty of storage space and utility sink. Master suite has plush carpet with ceiling fan and private exit to backyard. Spacious walk-in closet with built in dressers. Master bathroom with dual sink vanity and separate soaking tub and shower. All New Flooring, Two-toned Paint, Backyard features an extended covered patio, fire pit, built in Gas grill, and endless golf course views. This is the Life, and can be your Oasis, Come see today!!
Last Agent to Sell the Property
West USA Realty License #SA641777000 Listed on: 05/30/2019

Home Details
Home Type
- Single Family
Est. Annual Taxes
- $4,519
Year Built
- Built in 2000
Lot Details
- 7,605 Sq Ft Lot
- On Golf Course
- Private Streets
- Desert faces the front and back of the property
- Block Wall Fence
- Front and Back Yard Sprinklers
- Sprinklers on Timer
HOA Fees
- $193 Monthly HOA Fees
Parking
- 3 Car Garage
- Garage Door Opener
Home Design
- Wood Frame Construction
- Cellulose Insulation
- Tile Roof
- Stucco
Interior Spaces
- 2,950 Sq Ft Home
- 1-Story Property
- Vaulted Ceiling
- Ceiling Fan
- Double Pane Windows
- Solar Screens
- Mountain Views
Kitchen
- Eat-In Kitchen
- Breakfast Bar
- Gas Cooktop
- Built-In Microwave
- Kitchen Island
- Granite Countertops
Flooring
- Carpet
- Tile
Bedrooms and Bathrooms
- 3 Bedrooms
- Remodeled Bathroom
- Primary Bathroom is a Full Bathroom
- 2.5 Bathrooms
- Dual Vanity Sinks in Primary Bathroom
- Bathtub With Separate Shower Stall
Accessible Home Design
- Grab Bar In Bathroom
- Accessible Hallway
- Accessible Closets
- No Interior Steps
- Multiple Entries or Exits
- Raised Toilet
Outdoor Features
- Covered patio or porch
- Fire Pit
- Gazebo
- Built-In Barbecue
Schools
- Litchfield Elementary School
- Adult Middle School
- Adult High School
Utilities
- Refrigerated Cooling System
- Heating System Uses Natural Gas
- Water Filtration System
- Water Softener
- Cable TV Available
Listing and Financial Details
- Tax Lot 24
- Assessor Parcel Number 501-87-894
Community Details
Overview
- Association fees include ground maintenance, street maintenance
- Pebble Creek HOA, Phone Number (623) 935-6787
- Built by ROBSON COMMUNITIES
- Pebblecreek Unit 21 Subdivision
Amenities
- Clubhouse
- Theater or Screening Room
- Recreation Room
Recreation
- Golf Course Community
- Tennis Courts
- Heated Community Pool
- Bike Trail
Security
- Gated with Attendant
Ownership History
Purchase Details
Home Financials for this Owner
Home Financials are based on the most recent Mortgage that was taken out on this home.Purchase Details
Home Financials for this Owner
Home Financials are based on the most recent Mortgage that was taken out on this home.Purchase Details
Home Financials for this Owner
Home Financials are based on the most recent Mortgage that was taken out on this home.Purchase Details
Home Financials for this Owner
Home Financials are based on the most recent Mortgage that was taken out on this home.Purchase Details
Home Financials for this Owner
Home Financials are based on the most recent Mortgage that was taken out on this home.Purchase Details
Home Financials for this Owner
Home Financials are based on the most recent Mortgage that was taken out on this home.Purchase Details
Home Financials for this Owner
Home Financials are based on the most recent Mortgage that was taken out on this home.Similar Homes in the area
Home Values in the Area
Average Home Value in this Area
Purchase History
| Date | Buyer | Sale Price | Title Company |
|---|---|---|---|
| Canada Paul E | -- | State Title Fts Agency | |
| Canada Paul E | -- | States Title Fts Agency | |
| Canada Paul E | $490,000 | Empire West Title Agency Llc | |
| D & L Homes Llc | -- | Empire West Title Agency Llc | |
| A2b Invest Llc | -- | Fidelity National Title Agen | |
| D & L Homes Llc | $425,000 | Fidelity National Title Agen | |
| A2b Invest Llc | $380,000 | Fidelity National Title Agen | |
| Caropreso Frank L | $292,597 | -- |
Mortgage History
| Date | Status | Borrower | Loan Amount |
|---|---|---|---|
| Open | Canada Paul E | $250,000 | |
| Closed | Canada Paul E | $250,000 | |
| Previous Owner | D & L Homes Llc | $80,000 | |
| Previous Owner | D & L Homes Llc | $360,000 | |
| Previous Owner | D & L Homes Llc | $50,000 | |
| Previous Owner | D & L Homes Llc | $425,000 | |
| Previous Owner | A2b Invest Llc | $390,000 | |
| Previous Owner | Caropreso Frank L | $122,500 | |
| Previous Owner | Caropreso Frank L | $192,000 | |
| Previous Owner | Caropreso Frank L | $200,000 |
Property History
| Date | Event | Price | Change | Sq Ft Price |
|---|---|---|---|---|
| 10/30/2019 10/30/19 | Sold | $490,000 | -1.6% | $166 / Sq Ft |
| 07/25/2019 07/25/19 | Price Changed | $497,999 | -0.2% | $169 / Sq Ft |
| 07/03/2019 07/03/19 | Price Changed | $498,999 | -0.2% | $169 / Sq Ft |
| 06/05/2019 06/05/19 | Price Changed | $499,999 | -2.0% | $169 / Sq Ft |
| 05/30/2019 05/30/19 | For Sale | $510,000 | +34.2% | $173 / Sq Ft |
| 05/08/2018 05/08/18 | Sold | $380,000 | -3.8% | $129 / Sq Ft |
| 03/27/2018 03/27/18 | Pending | -- | -- | -- |
| 03/23/2018 03/23/18 | Price Changed | $395,000 | -1.3% | $134 / Sq Ft |
| 01/26/2018 01/26/18 | For Sale | $400,000 | +5.3% | $136 / Sq Ft |
| 01/26/2018 01/26/18 | Off Market | $380,000 | -- | -- |
| 11/13/2017 11/13/17 | For Sale | $400,000 | -- | $136 / Sq Ft |
Tax History Compared to Growth
Tax History
| Year | Tax Paid | Tax Assessment Tax Assessment Total Assessment is a certain percentage of the fair market value that is determined by local assessors to be the total taxable value of land and additions on the property. | Land | Improvement |
|---|---|---|---|---|
| 2025 | $3,504 | $50,018 | -- | -- |
| 2024 | $4,849 | $47,636 | -- | -- |
| 2023 | $4,849 | $47,630 | $9,520 | $38,110 |
| 2022 | $4,672 | $46,720 | $9,340 | $37,380 |
| 2021 | $4,841 | $41,150 | $8,230 | $32,920 |
| 2020 | $4,748 | $39,620 | $7,920 | $31,700 |
| 2019 | $5,217 | $39,100 | $7,820 | $31,280 |
| 2018 | $5,167 | $36,160 | $7,230 | $28,930 |
| 2017 | $5,050 | $35,510 | $7,100 | $28,410 |
| 2016 | $5,071 | $35,110 | $7,020 | $28,090 |
| 2015 | $4,990 | $37,450 | $7,490 | $29,960 |
Agents Affiliated with this Home
-
Linda Johnson
L
Seller's Agent in 2019
Linda Johnson
West USA Realty
21 Total Sales
-
Leonard Clementi

Buyer Co-Listing Agent in 2019
Leonard Clementi
My Home Group
(602) 266-7800
3 in this area
117 Total Sales
-
Andrew Monaghan

Seller's Agent in 2018
Andrew Monaghan
Real Broker
(602) 541-9416
5 in this area
159 Total Sales
-
Andrew Ament

Buyer's Agent in 2018
Andrew Ament
Realty One Group
(480) 540-5151
23 Total Sales
Map
Source: Arizona Regional Multiple Listing Service (ARMLS)
MLS Number: 5933083
APN: 501-87-894
- 3150 N 150th Dr
- 15061 W Pinchot Ave
- 3234 N Palmer Dr
- 15016 W Monterey Way
- 14999 W Mulberry Dr
- 3147 N Couples Dr
- 3070 N 148th Dr
- 15395 W Pinchot Ct
- 14878 W Verde Ln
- 2926 N 149th Dr
- 14949 W Robson Cir N
- 15353 W Cheery Lynn Rd
- 15406 W Pinchot Ct
- 15066 W La Reata Ave
- 3021 N 148th Dr
- 15035 W Indianola Ave
- 3690 N 150th Ave
- 3022 N 148th Ave
- 2856 N 152nd Ln
- 14848 W Edgemont Ave
- 3174 N 150th Dr Unit 85338
- 3162 N 150th Dr
- 3186 N 150th Dr
- 3198 N 150th Dr
- 15068 W Pinchot Ave
- 3179 N 150th Dr
- 3191 N 150th Dr
- 3210 N 150th Dr
- 3203 N 150th Dr
- 15060 W Pinchot Ave
- 15071 W Pinchot Ave
- 3222 N 150th Dr
- 3215 N 150th Dr
- 3236 N 150th Dr
- 3227 N 150th Dr
- 15046 W Pinchot Ave
- 15051 W Pinchot Ave
- 3128 N 150th Ln
- 15024 W Crenshaw Dr
- 3239 N 150th Dr
