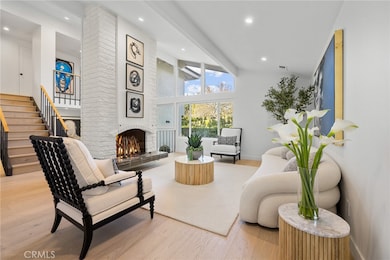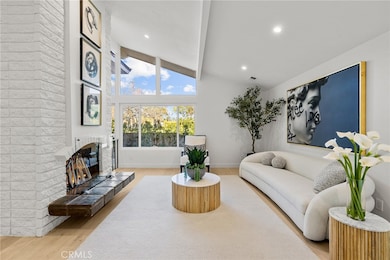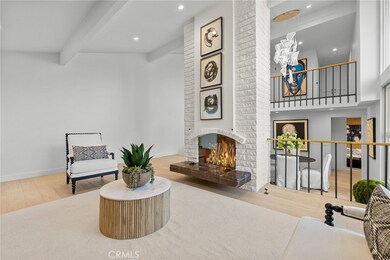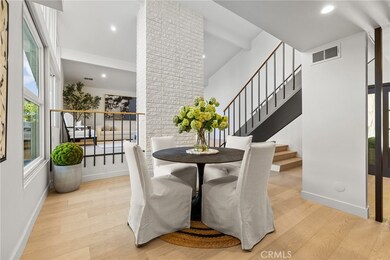
31741 Kentfield Ct Westlake Village, CA 91361
Highlights
- Updated Kitchen
- Open Floorplan
- Main Floor Bedroom
- White Oak Elementary School Rated A
- Wood Flooring
- High Ceiling
About This Home
As of June 2025Welcome to 31741 Kentfield Ct, a beautifully upgraded 4-bedroom, 3-bathroom home in the heart of Westlake Village! This 2,312 sq. ft. residence blends modern elegance with high-end finishes throughout. Step inside to stunning white oak floors and abundant natural light streaming through Milgard windows. The chef’s kitchen is a showstopper, featuring quartz countertops, white shaker cabinets, and premium Forno & LG appliances, including a sleek microwave/hood combo. The bathrooms have been thoughtfully updated with porcelain showers and Moen fixtures, creating a spa-like retreat. This home is packed with upgrades, including a black aluminum and glass garage door, a stylish ThermaTru front door, LED recessed lighting, and all-new interior doors. A new lightweight cement tile roof adds durability, while a Nest thermostat and an upgraded EV charging outlet provide modern convenience. The AC and water heater (installed in 2018) ensure year-round comfort, and recent chimney and sewer inspections came back in excellent condition, with the chimney professionally cleaned and sealed. Located in a sought-after neighborhood known for top-rated schools, fine dining, and boutique shopping, this home offers both luxury and convenience. Nearby, you’ll find the scenic Westlake Lake, Westlake Village Golf Course, and the serene Bernice Bennett Park. For dining and entertainment, The Promenade at Westlake offers a variety of restaurants, shops, and a movie theater just minutes away. Don’t miss this incredible opportunity to own a beautifully upgraded home in one of Westlake Village’s most desirable communities. Schedule a showing today!
Last Agent to Sell the Property
Real Brokerage Technologies, Inc. Brokerage Phone: 805-407-5874 License #02077803 Listed on: 03/24/2025
Home Details
Home Type
- Single Family
Est. Annual Taxes
- $1,902
Year Built
- Built in 1967
Lot Details
- 6,594 Sq Ft Lot
- Block Wall Fence
- Landscaped
- Level Lot
- Sprinkler System
- Private Yard
- Lawn
- Back and Front Yard
- Density is up to 1 Unit/Acre
- Property is zoned WVR16000*
HOA Fees
- $78 Monthly HOA Fees
Parking
- 2 Car Attached Garage
- Parking Available
- Two Garage Doors
- Driveway
Home Design
- Turnkey
Interior Spaces
- 2,312 Sq Ft Home
- 2-Story Property
- Open Floorplan
- Beamed Ceilings
- High Ceiling
- Ceiling Fan
- Recessed Lighting
- Blinds
- Family Room Off Kitchen
- Living Room with Fireplace
- Dining Room
- Storage
- Laundry Room
- Neighborhood Views
Kitchen
- Updated Kitchen
- Open to Family Room
- Eat-In Kitchen
- Gas Range
- Microwave
- Dishwasher
- Quartz Countertops
- Disposal
Flooring
- Wood
- Tile
Bedrooms and Bathrooms
- 4 Bedrooms | 1 Main Level Bedroom
- Walk-In Closet
- Upgraded Bathroom
- 3 Full Bathrooms
- Dual Sinks
- Dual Vanity Sinks in Primary Bathroom
- Bathtub with Shower
- Walk-in Shower
Home Security
- Carbon Monoxide Detectors
- Fire and Smoke Detector
Outdoor Features
- Patio
- Exterior Lighting
- Front Porch
Utilities
- Central Heating and Cooling System
- Natural Gas Connected
Additional Features
- Accessible Parking
- Suburban Location
Listing and Financial Details
- Tax Lot 283
- Tax Tract Number 25404
- Assessor Parcel Number 2060011020
Community Details
Overview
- First Neighborhood HOA, Phone Number (818) 889-0632
- First Neighborhood/Customs Subdivision
Recreation
- Community Pool
Additional Features
- Meeting Room
- Resident Manager or Management On Site
Ownership History
Purchase Details
Home Financials for this Owner
Home Financials are based on the most recent Mortgage that was taken out on this home.Purchase Details
Home Financials for this Owner
Home Financials are based on the most recent Mortgage that was taken out on this home.Purchase Details
Purchase Details
Similar Homes in Westlake Village, CA
Home Values in the Area
Average Home Value in this Area
Purchase History
| Date | Type | Sale Price | Title Company |
|---|---|---|---|
| Grant Deed | $1,825,000 | Chicago Title Company | |
| Grant Deed | $1,215,000 | Chicago Title Company | |
| Deed | -- | Chicago Title Company | |
| Interfamily Deed Transfer | -- | None Available |
Mortgage History
| Date | Status | Loan Amount | Loan Type |
|---|---|---|---|
| Open | $1,325,000 | New Conventional |
Property History
| Date | Event | Price | Change | Sq Ft Price |
|---|---|---|---|---|
| 06/04/2025 06/04/25 | Sold | $1,825,000 | -2.7% | $789 / Sq Ft |
| 05/21/2025 05/21/25 | Pending | -- | -- | -- |
| 05/12/2025 05/12/25 | For Sale | $1,875,000 | +2.7% | $811 / Sq Ft |
| 04/07/2025 04/07/25 | Off Market | $1,825,000 | -- | -- |
| 04/07/2025 04/07/25 | Pending | -- | -- | -- |
| 03/24/2025 03/24/25 | For Sale | $1,875,000 | +54.3% | $811 / Sq Ft |
| 10/01/2024 10/01/24 | Sold | $1,215,000 | -0.8% | $526 / Sq Ft |
| 09/21/2024 09/21/24 | Pending | -- | -- | -- |
| 09/20/2024 09/20/24 | Price Changed | $1,225,000 | -5.7% | $530 / Sq Ft |
| 08/28/2024 08/28/24 | For Sale | $1,299,000 | -- | $562 / Sq Ft |
Tax History Compared to Growth
Tax History
| Year | Tax Paid | Tax Assessment Tax Assessment Total Assessment is a certain percentage of the fair market value that is determined by local assessors to be the total taxable value of land and additions on the property. | Land | Improvement |
|---|---|---|---|---|
| 2024 | $1,902 | $123,245 | $26,405 | $96,840 |
| 2023 | $1,879 | $120,830 | $25,888 | $94,942 |
| 2022 | $1,834 | $118,462 | $25,381 | $93,081 |
| 2021 | $1,811 | $116,140 | $24,884 | $91,256 |
| 2020 | $1,793 | $114,950 | $24,629 | $90,321 |
| 2019 | $1,759 | $112,697 | $24,147 | $88,550 |
| 2018 | $1,682 | $110,488 | $23,674 | $86,814 |
| 2016 | $1,583 | $106,199 | $22,755 | $83,444 |
| 2015 | $1,562 | $104,605 | $22,414 | $82,191 |
| 2014 | $1,557 | $102,556 | $21,975 | $80,581 |
Agents Affiliated with this Home
-
Susana Cardenas
S
Seller's Agent in 2025
Susana Cardenas
Real Brokerage Technologies, Inc.
(818) 477-6464
1 in this area
15 Total Sales
-
Alice Cannington

Buyer's Agent in 2025
Alice Cannington
The Agency
(310) 804-5229
1 in this area
124 Total Sales
-
Malyn Dahlin

Buyer Co-Listing Agent in 2025
Malyn Dahlin
The Agency
(310) 773-1107
1 in this area
123 Total Sales
-
Shane Haas

Seller's Agent in 2024
Shane Haas
Gratus Homes & Estates
(805) 807-2794
1 in this area
104 Total Sales
Map
Source: California Regional Multiple Listing Service (CRMLS)
MLS Number: SR25058032
APN: 2060-011-020
- 31701 Kentfield Ct
- 31652 Blue Meadow Ln
- 31673 Foxfield Dr
- 31900 Watergate Ct
- 31754 Foxfield Dr
- 31923 Watergate Ct
- 0 Rustic Oak Dr Unit SR25112740
- 31916 Foxmoor Ct
- 31646 Foxfield Dr
- 3485 Ridgeford Dr
- 31505 Lindero Canyon Rd Unit 2
- 31568 Agoura Rd Unit 4
- 31552 Agoura Rd Unit 4
- 31567 Lindero Canyon Rd Unit 6
- 31556 Agoura Rd Unit 2
- 31505 Lindero Canyon Rd Unit 4
- 31570 Agoura Rd Unit 5
- 32075 Canterhill Place
- 3640 Summershore Ln
- 3738 Summershore Ln






