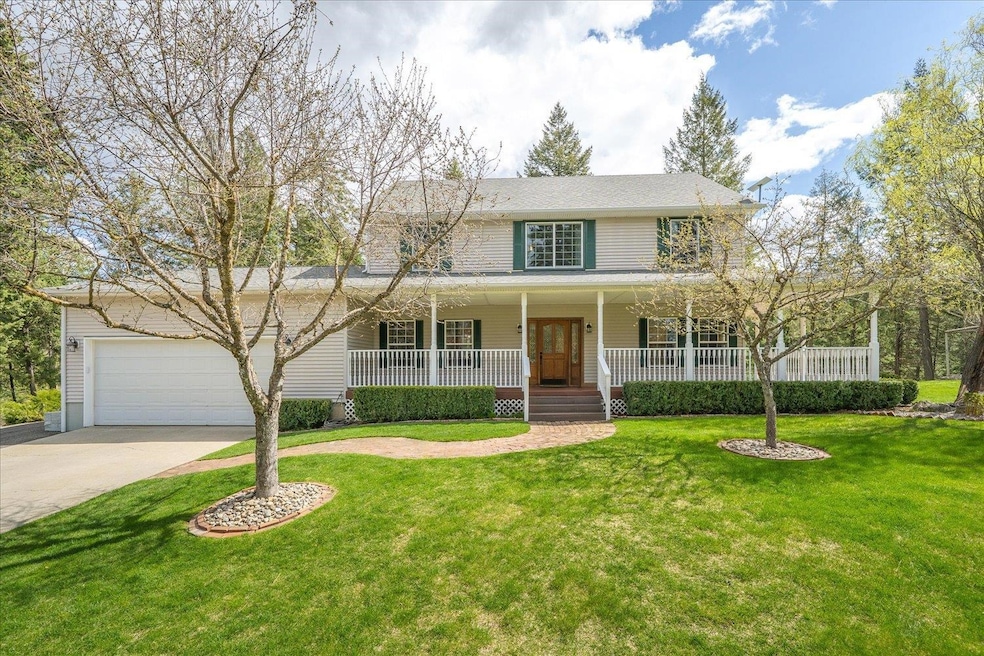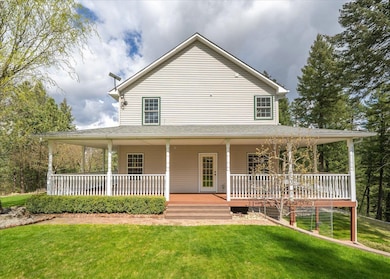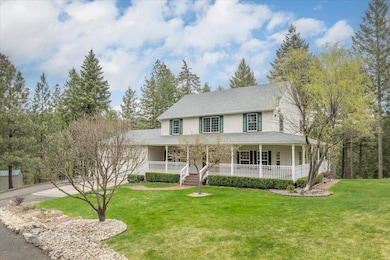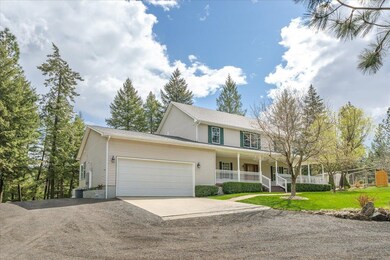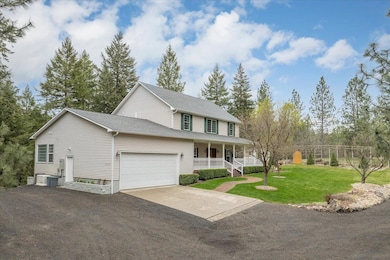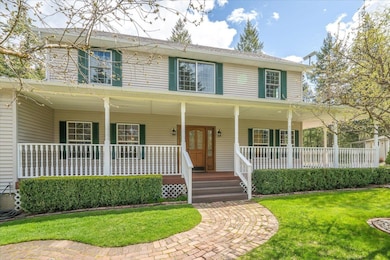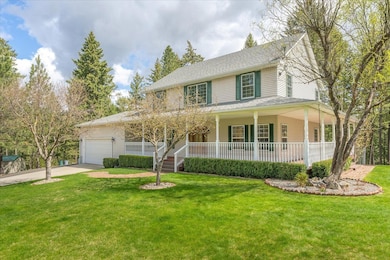
31741 N Chipmonk Rd Chattaroy, WA 99003
Estimated payment $4,846/month
Highlights
- Barn
- Radiant Floor
- 1 Fireplace
- Mountain View
- Traditional Architecture
- Solid Surface Countertops
About This Home
Public water, no well needed. The acreage & home combination you have been looking for. 3,900 sq ft, 6-bed, 4-bath retreat rests on five private acres....2 mature gardens with their own sheds, greenhouse, and a year-round stream. A full wrap-around deck surrounds this two-story Colonial. You will find ample parking, a large carport, and oversized 2 car garage. Inside, formal and casual dining areas neighbor a well-appointed kitchen that opens to a welcoming family room, while an office, mudroom, and sun room serve everyday needs on the main level. Upstairs, 2 spacious bedrooms share one bathroom while a primary suite offers a walk-in closet and full bath. The lower level features an additional family room that steps out to the backyard, three bedrooms, a full bath, and a storage room. An ideal place for lots of guests, hobbies, and multigenerational living. You also don't want to miss the 24 kilowatt generator, 1,000 gallon propane tank, and the mountain views through the trees.
Home Details
Home Type
- Single Family
Est. Annual Taxes
- $5,256
Year Built
- Built in 1994
Lot Details
- 4.93 Acre Lot
- Home fronts a stream
- Property is zoned RT
Parking
- 2 Car Attached Garage
- Carport
- Oversized Parking
- Garage Door Opener
Home Design
- Traditional Architecture
Interior Spaces
- 3,916 Sq Ft Home
- 2-Story Property
- 1 Fireplace
- Mountain Views
- Basement Fills Entire Space Under The House
Kitchen
- Microwave
- Dishwasher
- Solid Surface Countertops
- Trash Compactor
Flooring
- Wood
- Radiant Floor
Bedrooms and Bathrooms
- 6 Bedrooms
- 4 Bathrooms
Laundry
- Dryer
- Washer
Schools
- Riverside Middle School
- Riverside High School
Additional Features
- Shed
- Barn
- High Speed Internet
Community Details
- No Home Owners Association
- Chattaroy Springs Subdivision
Listing and Financial Details
- Assessor Parcel Number 38121.9058
Map
Home Values in the Area
Average Home Value in this Area
Tax History
| Year | Tax Paid | Tax Assessment Tax Assessment Total Assessment is a certain percentage of the fair market value that is determined by local assessors to be the total taxable value of land and additions on the property. | Land | Improvement |
|---|---|---|---|---|
| 2024 | $5,257 | $663,130 | $90,730 | $572,400 |
| 2023 | $4,747 | $659,130 | $90,730 | $568,400 |
| 2022 | $4,469 | $607,270 | $69,670 | $537,600 |
| 2021 | $3,983 | $411,700 | $51,700 | $360,000 |
| 2020 | $3,798 | $375,600 | $51,700 | $323,900 |
| 2019 | $3,504 | $353,410 | $40,610 | $312,800 |
| 2018 | $3,706 | $328,410 | $39,110 | $289,300 |
| 2017 | $3,028 | $275,510 | $39,110 | $236,400 |
| 2016 | $2,814 | $250,310 | $39,110 | $211,200 |
| 2015 | $2,975 | $254,320 | $38,320 | $216,000 |
| 2014 | -- | $267,340 | $45,840 | $221,500 |
| 2013 | -- | $0 | $0 | $0 |
Property History
| Date | Event | Price | Change | Sq Ft Price |
|---|---|---|---|---|
| 05/05/2025 05/05/25 | Price Changed | $789,000 | -4.4% | $201 / Sq Ft |
| 04/17/2025 04/17/25 | For Sale | $825,000 | -- | $211 / Sq Ft |
Purchase History
| Date | Type | Sale Price | Title Company |
|---|---|---|---|
| Warranty Deed | -- | First American Title Ins |
Mortgage History
| Date | Status | Loan Amount | Loan Type |
|---|---|---|---|
| Open | $500,000 | Credit Line Revolving | |
| Closed | $172,000 | New Conventional | |
| Closed | $199,000 | Unknown | |
| Closed | $205,000 | Purchase Money Mortgage |
Similar Homes in Chattaroy, WA
Source: Spokane Association of REALTORS®
MLS Number: 202515498
APN: 38121.9058
- Lot 29 E Barbi Ct
- 30915 N Chipmunk Ln
- NNA N Jack Rd
- 5919 E Grouse Rd
- 5113 E Riverville Ln
- 5111 E Riverville Ln
- 32410 N Ridge Rd
- 29511 N Schwachtgen Rd
- 29024 N Hardesty Rd
- XXX N Schwatchtgen Rd
- 0 Tbd Waldrons Ln
- TBD N Waldrons Ln
- xx Waldron Ln
- 31910 N Zander Ln
- 6411 E Owens Rd
- 31912 N Zander Ln
- 31914 N Zander Ln
- 31916 N Zander Ln
- 30710 N Newport Hwy
- TBD E Owens Rd
