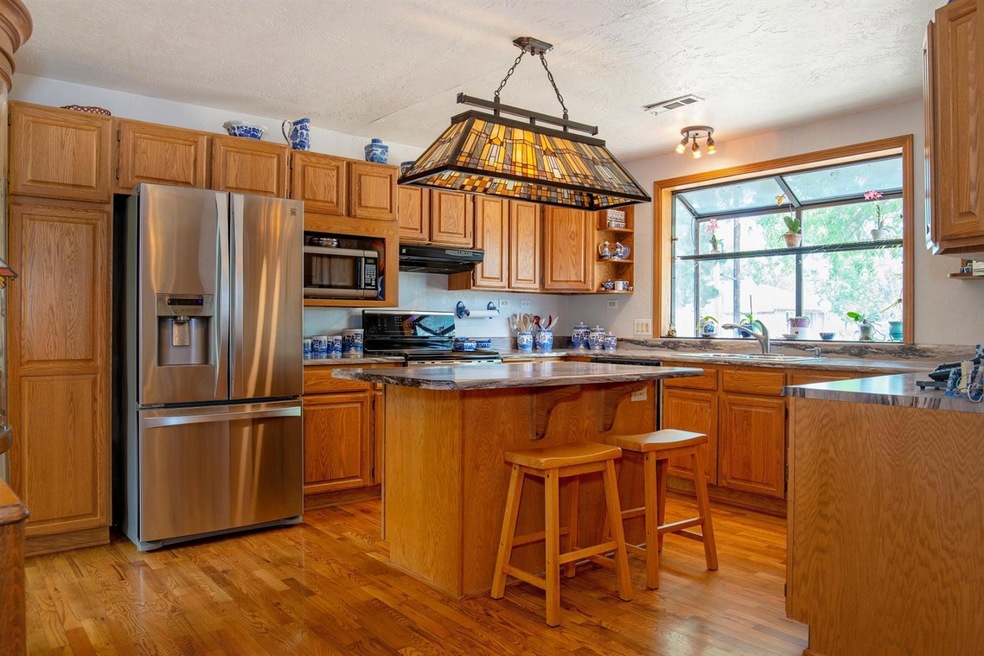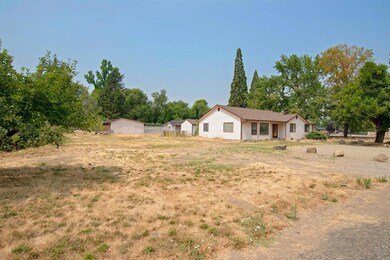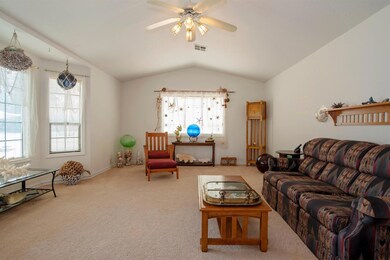
3175 Marilee St Medford, OR 97501
Northwest Medford NeighborhoodHighlights
- RV Access or Parking
- 0.5 Acre Lot
- Wood Flooring
- City View
- Vaulted Ceiling
- Cottage
About This Home
As of April 2020This well cared for home was built in 1951 & in 1990 an addition & remodel were completed. The home sits on .50 acres & boasts a new automatic sprinkler system, mature trees, thornless blackberry bushes, a peach & apple tree. You will love the kitchen with pull outs, a garden window, large island, double oven & space for your kitchen tools! The home has a wood burning fireplace, a large living/family room & 2 full bathrooms. Part of the home has original hardwood floors that are in immaculate condition. A large 2 car garage (approx. 880 sq ft) and an approx. 420 sq ft attached shop will give you ample room for storage & hobbies. This large lot has so many possibilities! There is space to park your toys, build a shop, put in a pool, add a mother in law unit or you could potentially split the lot. The sky's the limit! (A survey was completed for a potential lot split & a copy is available upon request. It was not submitted to or approved by the city. Buyer to do own due diligence.)
Last Agent to Sell the Property
Julianne Rawlins
Cascade Hasson Sotheby's International Realty License #201222100 Listed on: 08/27/2018
Home Details
Home Type
- Single Family
Est. Annual Taxes
- $2,699
Year Built
- Built in 1951
Lot Details
- 0.5 Acre Lot
- Fenced
- Level Lot
- Property is zoned SFR+00, SFR+00
Parking
- 2 Car Attached Garage
- RV Access or Parking
Home Design
- Cottage
- Frame Construction
- Composition Roof
- Concrete Perimeter Foundation
Interior Spaces
- 1,890 Sq Ft Home
- 1-Story Property
- Vaulted Ceiling
- Ceiling Fan
- Wood Burning Fireplace
- Double Pane Windows
- Aluminum Window Frames
- City Views
Kitchen
- Double Oven
- Range
- Microwave
- Dishwasher
- Kitchen Island
- Disposal
Flooring
- Wood
- Carpet
- Laminate
- Tile
Bedrooms and Bathrooms
- 4 Bedrooms
- 2 Full Bathrooms
Laundry
- Dryer
- Washer
Home Security
- Carbon Monoxide Detectors
- Fire and Smoke Detector
Outdoor Features
- Patio
- Separate Outdoor Workshop
Schools
- Howard Elementary School
- Mcloughlin Middle School
- North Medford High School
Utilities
- Forced Air Heating and Cooling System
- Heating System Uses Natural Gas
- Well
- Water Heater
Listing and Financial Details
- Exclusions: see remarks
- Assessor Parcel Number 10487075
Ownership History
Purchase Details
Home Financials for this Owner
Home Financials are based on the most recent Mortgage that was taken out on this home.Purchase Details
Home Financials for this Owner
Home Financials are based on the most recent Mortgage that was taken out on this home.Similar Homes in Medford, OR
Home Values in the Area
Average Home Value in this Area
Purchase History
| Date | Type | Sale Price | Title Company |
|---|---|---|---|
| Warranty Deed | $370,000 | First American | |
| Warranty Deed | $297,000 | First American Title |
Mortgage History
| Date | Status | Loan Amount | Loan Type |
|---|---|---|---|
| Open | $337,810 | FHA | |
| Previous Owner | $237,600 | New Conventional | |
| Previous Owner | $180,000 | Credit Line Revolving |
Property History
| Date | Event | Price | Change | Sq Ft Price |
|---|---|---|---|---|
| 04/09/2020 04/09/20 | Sold | $370,000 | +0.3% | $196 / Sq Ft |
| 03/02/2020 03/02/20 | Pending | -- | -- | -- |
| 02/28/2020 02/28/20 | For Sale | $369,000 | +24.2% | $195 / Sq Ft |
| 10/10/2018 10/10/18 | Sold | $297,000 | +0.7% | $157 / Sq Ft |
| 09/04/2018 09/04/18 | Pending | -- | -- | -- |
| 08/20/2018 08/20/18 | For Sale | $295,000 | -- | $156 / Sq Ft |
Tax History Compared to Growth
Tax History
| Year | Tax Paid | Tax Assessment Tax Assessment Total Assessment is a certain percentage of the fair market value that is determined by local assessors to be the total taxable value of land and additions on the property. | Land | Improvement |
|---|---|---|---|---|
| 2025 | $3,204 | $220,930 | $111,700 | $109,230 |
| 2024 | $3,204 | $214,500 | $108,440 | $106,060 |
| 2023 | $3,106 | $208,260 | $105,280 | $102,980 |
| 2022 | $3,030 | $208,260 | $105,280 | $102,980 |
| 2021 | $2,952 | $202,200 | $102,210 | $99,990 |
| 2020 | $2,890 | $196,320 | $99,240 | $97,080 |
| 2019 | $2,821 | $185,060 | $93,550 | $91,510 |
| 2018 | $2,749 | $179,670 | $90,820 | $88,850 |
| 2017 | $2,699 | $179,670 | $90,820 | $88,850 |
| 2016 | $2,717 | $169,360 | $85,620 | $83,740 |
| 2015 | $2,612 | $169,360 | $85,620 | $83,740 |
| 2014 | $2,566 | $159,650 | $80,700 | $78,950 |
Agents Affiliated with this Home
-
Kelly Schimke
K
Seller's Agent in 2020
Kelly Schimke
John L. Scott Medford
(541) 840-9096
1 in this area
33 Total Sales
-
Nadine Mayer

Buyer's Agent in 2020
Nadine Mayer
Gold Home Realty LLC
(541) 944-9392
1 in this area
29 Total Sales
-
J
Seller's Agent in 2018
Julianne Rawlins
Cascade Hasson Sotheby's International Realty
Map
Source: Oregon Datashare
MLS Number: 102993237
APN: 10487075
- 1324 Benjamin Ct
- 959 Westrop Dr
- 1219 Looking Glass Way
- 1098 Gate Park Dr
- 49 Mace Rd
- 167 Keystone Ct
- 113 Horton Cir
- 3600 N Pacific Hwy
- 154 Keystone Ct
- 3410 N Pacific Hwy Unit SPC 43
- 1078 Cathedral Way
- 3059 Glengrove Ave
- 1070 Shayla Ln
- 1165 Gate Park Dr
- 1017 Fairfield Ave
- 172 Woodbury Ct Unit 2
- 160 de Hague St
- 108 Shadow Wood Ct
- 2772 Merriman Rd
- 572 Mountain View Dr






