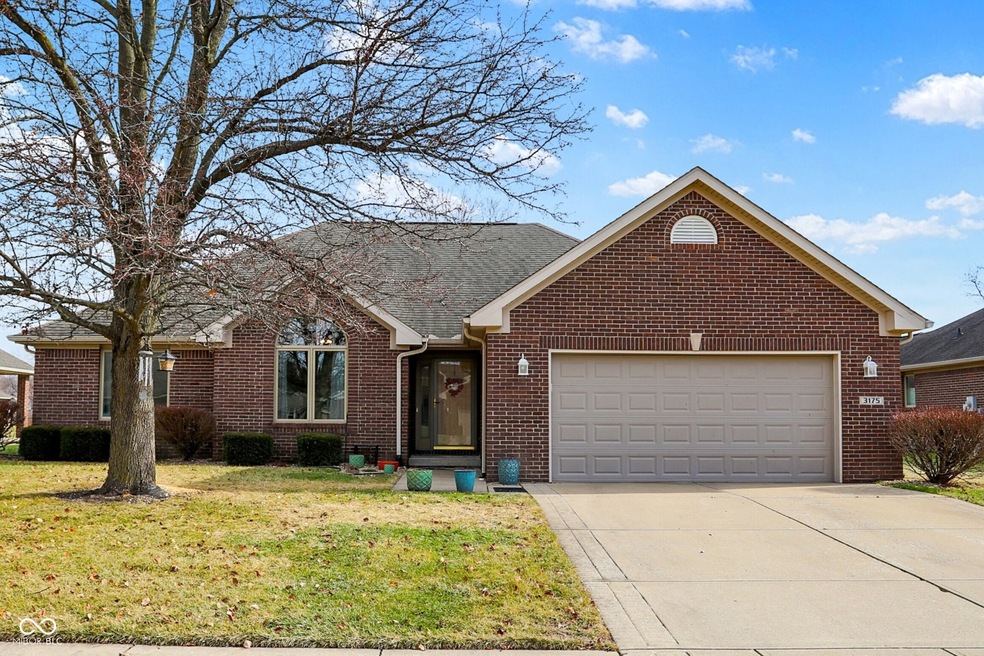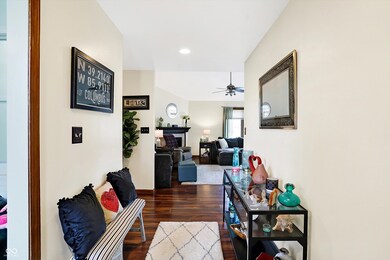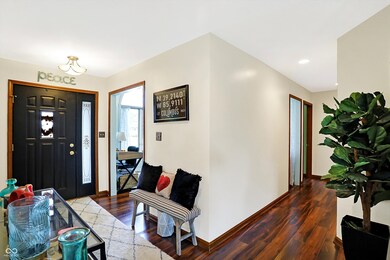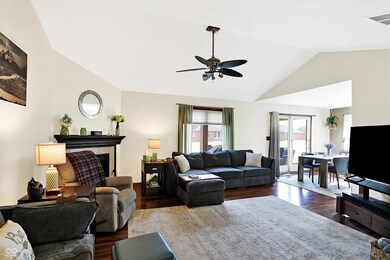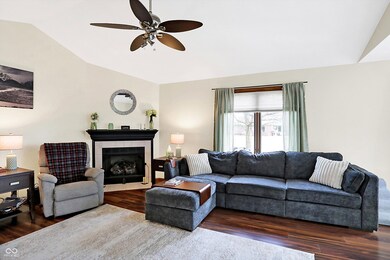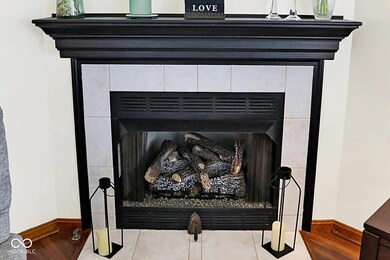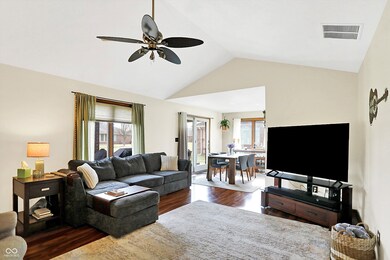
3175 Potomac Ct Columbus, IN 47203
Highlights
- Vaulted Ceiling
- Covered patio or porch
- Cul-De-Sac
- Ranch Style House
- Thermal Windows
- 2 Car Attached Garage
About This Home
As of April 2025Looking for a condominium that's updated, affordable & has no age restrictions? Look no further! This, bright, open concept, solid brick condo has been beautifully & extensively remodeled. 3rd bedroom currently has no doors & is used as an office/play room. Home features new HVAC, replacement windows, luxury primary bath & water softener, plus it's fully applianced...to many updates & upgrades to list. Please ask your agent for the detailed list. Enjoy easy care flooring throughout - no carpet! Relax or entertain on either the covered or open patio area. No outside work required here, lawn care, landscaping & snow removal are provided by the Washington Park Homeowners association. Schedule your showing today to begin the carefree lifestyle you desire!
Last Agent to Sell the Property
Berkshire Hathaway Home Brokerage Email: leigh@burchyett.com License #RB14038542 Listed on: 02/04/2025

Property Details
Home Type
- Condominium
Est. Annual Taxes
- $2,568
Year Built
- Built in 2000 | Remodeled
Lot Details
- Cul-De-Sac
- Sprinkler System
HOA Fees
- $175 Monthly HOA Fees
Parking
- 2 Car Attached Garage
- Garage Door Opener
Home Design
- Ranch Style House
- Patio Lot
- Brick Exterior Construction
- Block Foundation
Interior Spaces
- 1,556 Sq Ft Home
- Vaulted Ceiling
- Gas Log Fireplace
- Thermal Windows
- Great Room with Fireplace
- Combination Kitchen and Dining Room
Kitchen
- Gas Oven
- Built-In Microwave
- Dishwasher
- Disposal
Flooring
- Laminate
- Vinyl Plank
Bedrooms and Bathrooms
- 3 Bedrooms
- 2 Full Bathrooms
Laundry
- Dryer
- Washer
Attic
- Attic Access Panel
- Pull Down Stairs to Attic
Home Security
Outdoor Features
- Covered patio or porch
Schools
- W D Richards Elementary School
- Central Middle School
- Columbus East High School
Utilities
- Forced Air Heating System
- Programmable Thermostat
- Gas Water Heater
Listing and Financial Details
- Legal Lot and Block 19 / 6
- Assessor Parcel Number 039609440900018005
- Seller Concessions Not Offered
Community Details
Overview
- Association fees include insurance, lawncare, maintenance structure, maintenance, snow removal
- Association Phone (812) 371-8208
- Presidential Park Washington Subdivision
- Property managed by Washington Park HOA
- The community has rules related to covenants, conditions, and restrictions
Security
- Fire and Smoke Detector
Ownership History
Purchase Details
Home Financials for this Owner
Home Financials are based on the most recent Mortgage that was taken out on this home.Purchase Details
Home Financials for this Owner
Home Financials are based on the most recent Mortgage that was taken out on this home.Purchase Details
Purchase Details
Purchase Details
Purchase Details
Similar Homes in Columbus, IN
Home Values in the Area
Average Home Value in this Area
Purchase History
| Date | Type | Sale Price | Title Company |
|---|---|---|---|
| Deed | $310,600 | Indiana Home Title | |
| Deed | $182,500 | -- | |
| Warranty Deed | $182,500 | First American Title Insurance | |
| Warranty Deed | -- | Attorney | |
| Warranty Deed | $165,500 | -- | |
| Warranty Deed | $155,957 | -- | |
| Warranty Deed | $24,000 | -- |
Property History
| Date | Event | Price | Change | Sq Ft Price |
|---|---|---|---|---|
| 04/04/2025 04/04/25 | Sold | $310,600 | -1.4% | $200 / Sq Ft |
| 02/12/2025 02/12/25 | Pending | -- | -- | -- |
| 02/04/2025 02/04/25 | For Sale | $314,900 | +72.5% | $202 / Sq Ft |
| 01/17/2018 01/17/18 | Sold | $182,500 | 0.0% | $117 / Sq Ft |
| 12/03/2017 12/03/17 | Pending | -- | -- | -- |
| 11/27/2017 11/27/17 | Price Changed | $182,500 | -1.3% | $117 / Sq Ft |
| 11/07/2017 11/07/17 | For Sale | $184,900 | -- | $119 / Sq Ft |
Tax History Compared to Growth
Tax History
| Year | Tax Paid | Tax Assessment Tax Assessment Total Assessment is a certain percentage of the fair market value that is determined by local assessors to be the total taxable value of land and additions on the property. | Land | Improvement |
|---|---|---|---|---|
| 2024 | $2,623 | $233,000 | $0 | $233,000 |
| 2023 | $2,568 | $227,200 | $0 | $227,200 |
| 2022 | $2,577 | $227,300 | $0 | $227,300 |
| 2021 | $2,289 | $200,900 | $0 | $200,900 |
| 2020 | $1,944 | $172,100 | $0 | $172,100 |
| 2019 | $1,798 | $168,600 | $0 | $168,600 |
| 2018 | $1,994 | $170,600 | $0 | $170,600 |
| 2017 | $1,836 | $168,900 | $0 | $168,900 |
| 2016 | $1,801 | $165,700 | $0 | $165,700 |
| 2014 | $1,792 | $160,900 | $0 | $160,900 |
Agents Affiliated with this Home
-

Seller's Agent in 2025
Leigh Burchyett
Berkshire Hathaway Home
(812) 350-3365
214 Total Sales
-

Buyer's Agent in 2025
Brigette Nolting
RE/MAX Real Estate Prof
(812) 212-1200
289 Total Sales
-
M
Seller Co-Listing Agent in 2018
Michael Burchyett
Berkshire Hathaway Home
Map
Source: MIBOR Broker Listing Cooperative®
MLS Number: 22020609
APN: 03-96-09-440-900.018-005
- 3210 Flintwood Dr
- 3572 N Talley Rd
- 5130 Navajo Ct
- 2815 Yellowwood Ct
- 2736 Victory Dr
- 6110 Prairie Stream Way
- 4730 Woodcrest Dr
- 6122 Prairie Stream Way
- 2872 Prairie Stream Way
- 2630 Wedgewood Dr
- 2630 Flintwood Dr
- 4611 29th St
- 3043 Fairlawn Dr
- 3023 Fairlawn Dr
- 2811 Poplar Dr
- 6004 Laramie Trail
- 3897 Berkdale Ct
- 4040 Naples Dr
- 3923 Windstar Way
- 3244 Skyview Ct
