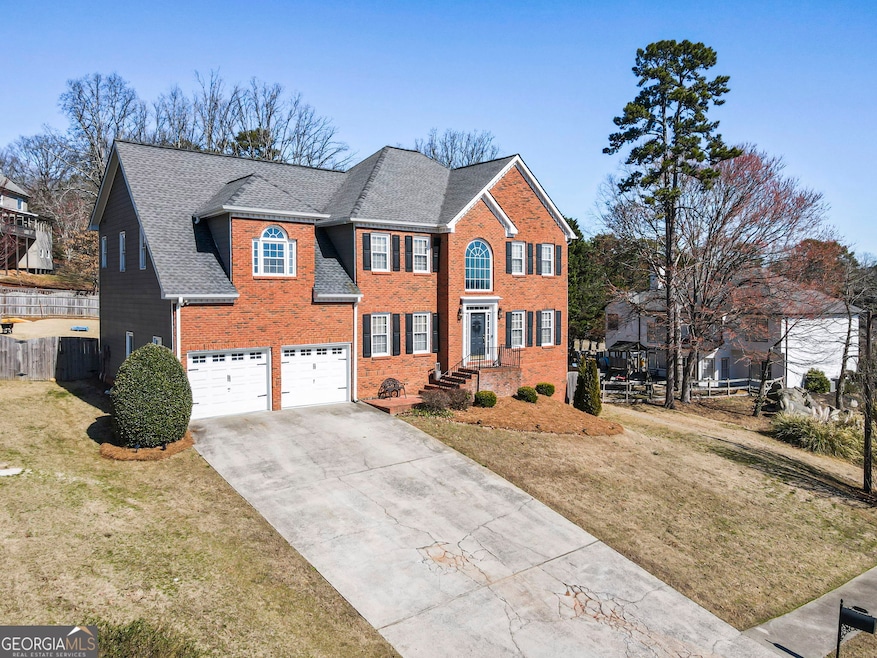-- MAJOR PRICE IMPROVEMENT FOR A QUICK SALE - DON'T MISS THIS OPPORTUNITY! -- Welcome to your dream home in the highly sought-after Walker's Ridge North Swim/Tennis Community! This stunning brick-front, 2-story beauty blends timeless charm with impressive modern updates-perfect for today's lifestyle. Step into a completely renovated kitchen that will take your breath away-featuring an 11-foot island, abundant cabinetry, quartz countertops, and open views into the cozy family room with a gas starter fireplace, ideal for effortless entertaining. On the main level, enjoy flexible living with a formal dining room and a formal living room-perfect as a home office or bonus space. Just off the garage entry, you'll love the mudroom and separate laundry room, both with ample storage. Upstairs, you'll find four spacious bedrooms, including a luxurious oversized Owner's Suite with its own sitting room and fireplace, a spa-style 5-piece bath, and three closets-one custom-designed for shoe lovers! Need more space? You got it! The home also features a bonus room with a full bath and a music studio, adding 645+ extra square feet of functional living space. Step outside to your backyard oasis-complete with a covered deck (perfect for a mounted TV), a refreshed treehouse, firepit area with views of Kennesaw Mountain in the fall and winter, and a fully fenced yard-perfect for relaxing, entertaining, or play. The finished basement offers a private retreat with new flooring, fresh paint, and access to the yard, plus unfinished storage space for your needs. With the community pool and tennis courts ready for summer, this home truly has it all-location, lifestyle, and space to grow. - Conveniently located near parks, shopping, dining, and top-rated schools. Schedule your showing today-this one won't last long!

