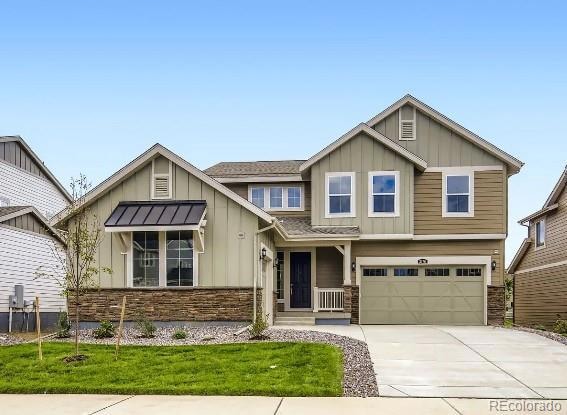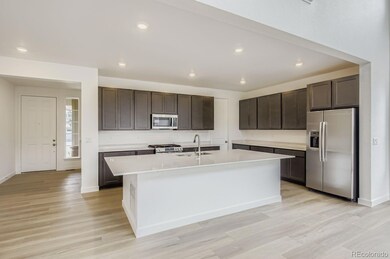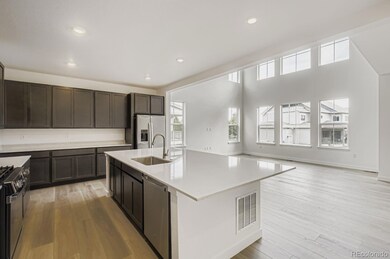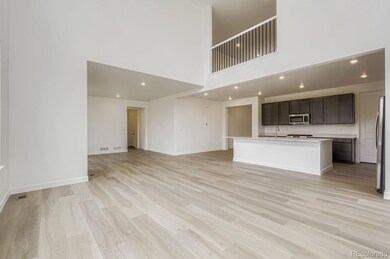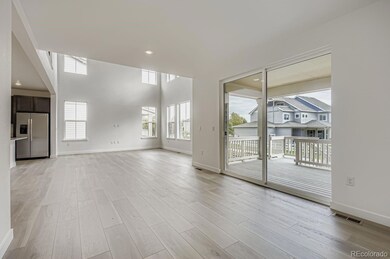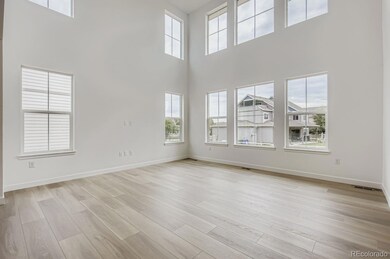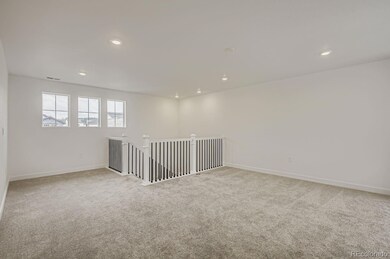3176 Ironton Dr Loveland, CO 80538
Estimated payment $4,943/month
Highlights
- New Construction
- Open Floorplan
- Vaulted Ceiling
- Primary Bedroom Suite
- Deck
- Loft
About This Home
**Available with rates as low as 3.75 % when using builder’s preferred lender – terms and conditions apply – ask for details****Contact builder today about Special Financing for this home - terms and conditions apply**Welcome to Riano Ridge — where modern design meets everyday comfort. This stunning Aspen two-story home backs to a peaceful walking path and features 5 bedrooms (4 upstairs and 1 on the main level), 4 bathrooms, and a spacious unfinished lookout basement ready for your personal touch.
Step inside to find beautiful designer finishes throughout, including luxury vinyl plank flooring, slab quartz countertops, stainless steel appliances, including a gas range and a large kitchen island perfect for gathering. The open-concept main level showcases a dramatic two-story great room filled with natural light and an inviting dining area that flows seamlessly to the covered back deck — ideal for relaxing or entertaining.
Upstairs, you’ll find four generous bedrooms, a spacious loft, and a conveniently located laundry room. With a 2-car plus 1-car tandem garage, there’s plenty of room for vehicles, storage, or a workshop. This energy-efficient home blends style, technology, and sustainability, crafted by a builder known for exceptional quality and innovative design. Enjoy close proximity to dining, shopping, entertainment, and local amenities.
Listing Agent
Coldwell Banker Realty 56 Brokerage Email: kris@thecerettogroup.com,720-939-0558 License #100021260 Listed on: 11/04/2025

Home Details
Home Type
- Single Family
Est. Annual Taxes
- $8,363
Year Built
- Built in 2025 | New Construction
Lot Details
- 7,150 Sq Ft Lot
- Front and Back Yard Sprinklers
HOA Fees
- $109 Monthly HOA Fees
Parking
- 3 Car Attached Garage
Home Design
- Slab Foundation
- Frame Construction
- Composition Roof
- Wood Siding
- Stone Siding
Interior Spaces
- 2-Story Property
- Open Floorplan
- Vaulted Ceiling
- Double Pane Windows
- Window Treatments
- Entrance Foyer
- Great Room
- Loft
- Bonus Room
Kitchen
- Eat-In Kitchen
- Oven
- Range
- Microwave
- Dishwasher
- Kitchen Island
- Quartz Countertops
- Disposal
Flooring
- Carpet
- Tile
- Vinyl
Bedrooms and Bathrooms
- Primary Bedroom Suite
- Walk-In Closet
- Jack-and-Jill Bathroom
Laundry
- Laundry Room
- Dryer
- Washer
Unfinished Basement
- Basement Fills Entire Space Under The House
- Natural lighting in basement
Home Security
- Carbon Monoxide Detectors
- Fire and Smoke Detector
Eco-Friendly Details
- Smoke Free Home
Outdoor Features
- Deck
- Covered Patio or Porch
- Rain Gutters
Schools
- Ponderosa Elementary School
- Lucile Erwin Middle School
- Loveland High School
Utilities
- Forced Air Heating and Cooling System
- Phone Available
- Cable TV Available
Listing and Financial Details
- Exclusions: Personal Property and Staging Items
- Assessor Parcel Number R1677854
Community Details
Overview
- Association fees include ground maintenance, snow removal
- Emerald Glenn HOA, Phone Number (970) 484-0101
- Built by Lennar
- Riano Ridge Subdivision, Aspen/Fh Elevation Floorplan
Recreation
- Community Playground
- Community Pool
- Park
- Trails
Map
Home Values in the Area
Average Home Value in this Area
Tax History
| Year | Tax Paid | Tax Assessment Tax Assessment Total Assessment is a certain percentage of the fair market value that is determined by local assessors to be the total taxable value of land and additions on the property. | Land | Improvement |
|---|---|---|---|---|
| 2025 | $350 | $2,346 | $2,346 | -- |
| 2024 | $343 | $2,346 | $2,346 | -- |
| 2022 | $95 | $1,618 | $1,618 | -- |
| 2021 | $95 | $647 | $647 | $0 |
Property History
| Date | Event | Price | List to Sale | Price per Sq Ft |
|---|---|---|---|---|
| 11/11/2025 11/11/25 | Price Changed | $784,900 | -1.9% | $261 / Sq Ft |
| 09/26/2025 09/26/25 | Price Changed | $799,900 | -1.8% | $266 / Sq Ft |
| 09/16/2025 09/16/25 | Price Changed | $814,800 | +0.4% | $271 / Sq Ft |
| 09/11/2025 09/11/25 | Price Changed | $811,800 | -0.6% | $270 / Sq Ft |
| 08/29/2025 08/29/25 | Price Changed | $816,750 | +0.8% | $271 / Sq Ft |
| 07/01/2025 07/01/25 | For Sale | $809,900 | -- | $269 / Sq Ft |
Source: REcolorado®
MLS Number: 7745453
APN: 95044-37-002
- 3095 Ironton Dr
- 3078 Gladstone Ave
- 3157 Ironton Dr
- 3156 Ironton Dr
- 3126 Gladstone Ave
- 3021 Ironton Dr
- 3158 Gladstone Ave
- 3174 Gladstone Ave
- Chelton Plan at Riano Ridge - The Grand Collection
- Aspen Plan at Riano Ridge - The Grand Collection
- 3002 Ironton Dr
- Stonehaven II Plan at Riano Ridge - The Grand Collection
- Plan 305 at Riano Ridge - The Parkside Collection
- Plan 302R at Riano Ridge - The Parkside Collection
- Ashbrook Plan at Riano Ridge - The Monarch Collection
- Elbert Plan at Riano Ridge - The Pioneer Collection
- Plan 301R at Riano Ridge - The Parkside Collection
- Plan 302 at Riano Ridge - The Parkside Collection
- Plan 306 at Riano Ridge - The Parkside Collection
- Pinnacle Plan at Riano Ridge - The Pioneer Collection
- 2821 Greenland Dr
- 1751 Wilson Ave
- 4895 Lucerne Ave
- 1391 N Wilson Ave
- 2150 W 15th St
- 1020 Cimmeron Dr
- 967 Claremont Place
- 5047 St Andrews Dr
- 1010 Winona Cir
- 114 Glenda Dr Unit b
- 348 Terri Dr Unit 3
- 3415 N Lincoln Ave
- 444 N Custer Ave
- 4820 Grant Ave
- 341 Knobcone Dr
- 510 E 42nd St
- 574 E 23rd St
- 701 S Tyler St
- 824 N Garfield Ave Unit L
- 824 N Garfield Ave Unit I
