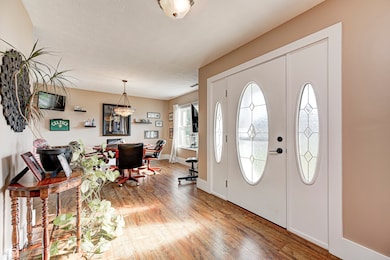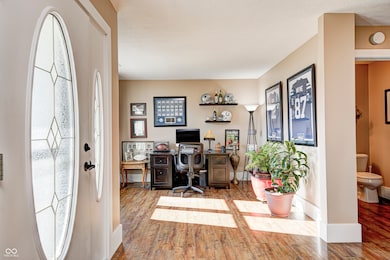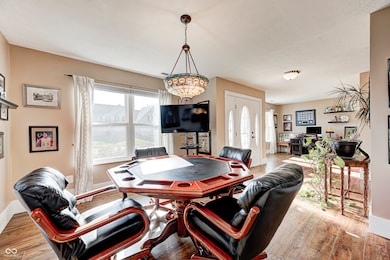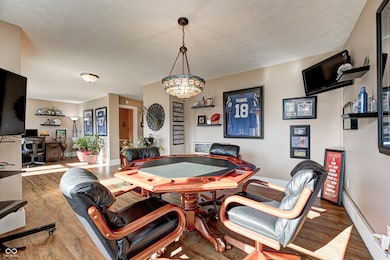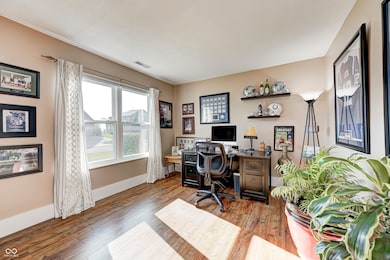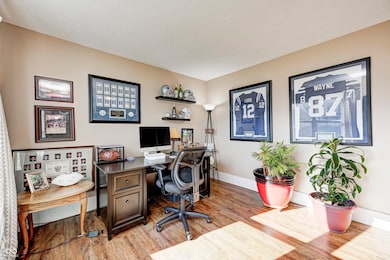3176 S Parker Ln New Palestine, IN 46163
Estimated payment $3,058/month
Highlights
- Separate Formal Living Room
- Formal Dining Room
- Eat-In Kitchen
- New Palestine Jr High School Rated A-
- 3 Car Attached Garage
- Woodwork
About This Home
Very nice and spacious 4 Bedroom on a large lot in popular New Palestine! When you step in through the front door you are welcomed with the open main level spaces perfect for entertaining or maybe just unwinding. The living room invites relaxation and warmth, featuring a fireplace that promises cozy evenings and a comforting ambiance. In the kitchen, culinary dreams become reality amidst the solid surface counters with tile backsplash and stainless steel appliances. Upstairs the Primary Bedroom offers a private retreat with an ensuite bathroom, complete with a double vanity and a tiled walk-in shower, providing a spa-like experience every day. Step outside to discover a private pool, perfect for summertime relaxation and entertaining. The fenced backyard offers a secure space for recreation, while the patio and pergola create an inviting outdoor dining area for enjoying meals. Plenty of space in the attached 3 car garage for your vehicles and storage needs. All new carpeting upstairs, all new windows '24. Pool new filter and salt cell this year, liner in '24 and cover in '23.
Listing Agent
Murphy Real Estate Group, Inc. License #RB14026918 Listed on: 11/01/2025
Home Details
Home Type
- Single Family
Est. Annual Taxes
- $3,072
Year Built
- Built in 2002 | Remodeled
Lot Details
- 0.53 Acre Lot
- Landscaped with Trees
HOA Fees
- $29 Monthly HOA Fees
Parking
- 3 Car Attached Garage
Home Design
- Brick Exterior Construction
- Slab Foundation
- Vinyl Siding
Interior Spaces
- 2-Story Property
- Woodwork
- Gas Log Fireplace
- Entrance Foyer
- Family Room with Fireplace
- Separate Formal Living Room
- Formal Dining Room
- Attic Access Panel
Kitchen
- Eat-In Kitchen
- Gas Oven
- Microwave
- Dishwasher
- Disposal
Flooring
- Carpet
- Laminate
- Ceramic Tile
Bedrooms and Bathrooms
- 4 Bedrooms
- Walk-In Closet
Pool
- Fence Around Pool
Utilities
- Forced Air Heating and Cooling System
- Gas Water Heater
Community Details
- Association fees include insurance, maintenance, snow removal
- Association Phone (317) 446-0618
- Village Green Subdivision
- Property managed by Village Green HOA
Listing and Financial Details
- Legal Lot and Block 16 / 1
- Assessor Parcel Number 300924102016000012
Map
Home Values in the Area
Average Home Value in this Area
Tax History
| Year | Tax Paid | Tax Assessment Tax Assessment Total Assessment is a certain percentage of the fair market value that is determined by local assessors to be the total taxable value of land and additions on the property. | Land | Improvement |
|---|---|---|---|---|
| 2024 | $3,071 | $357,200 | $64,500 | $292,700 |
| 2023 | $3,121 | $327,600 | $64,500 | $263,100 |
| 2022 | $2,621 | $284,300 | $41,300 | $243,000 |
| 2021 | $2,617 | $257,500 | $41,300 | $216,200 |
| 2020 | $2,463 | $256,900 | $41,300 | $215,600 |
| 2019 | $2,296 | $233,200 | $32,000 | $201,200 |
| 2018 | $2,204 | $233,400 | $32,000 | $201,400 |
| 2017 | $2,170 | $224,800 | $32,000 | $192,800 |
| 2016 | $2,396 | $228,200 | $32,000 | $196,200 |
| 2014 | $2,566 | $227,100 | $32,000 | $195,100 |
| 2013 | $2,566 | $228,900 | $32,000 | $196,900 |
Property History
| Date | Event | Price | List to Sale | Price per Sq Ft |
|---|---|---|---|---|
| 11/01/2025 11/01/25 | For Sale | $525,000 | -- | $176 / Sq Ft |
Source: MIBOR Broker Listing Cooperative®
MLS Number: 22070016
APN: 30-09-24-102-016.000-012
- 0 W 600 S Unit MBR22040612
- 2974 S Kings Way
- 6127 W David Wayne Dr
- 4980 S Canton Cir
- 2433 S Copperstone Dr
- 6589 S Kings Way
- 2639 S Kings Way
- 6703 W Suncloud Dr
- 2775 High Acres East St
- 6238 W Us Highway 52
- 6357 W U S 52
- 5407 W Granite Ct
- 3640 S Applegate Dr
- 2352 S Logan Dr
- 5308 W Granite Ct
- 6922 W Briarwood Blvd
- 3846 S Redbird Trail
- 2277 S Briarwood Dr
- 3704 S Cedar Cove Ct Unit 6
- 3313 S Cordell Rd
- 2219 S Briarwood Dr
- 4291-4298 Eclipse Way
- 4883 Morenci Ct
- 7489 Marin Pkwy
- 7651 Marin Pkwy
- 7600 Pennsy Trail
- 42 Manor Dr
- 4211 W Potomac Dr
- 10713 Creekside Woods Dr
- 931 Spy Run Rd
- 4881 300w Unit 5
- 4881 S 300 W Unit 5
- 11905 Breta Ct
- 2950 W U S 52 Unit 13
- 2950 W U S 52 Unit 9
- 10412 Pintail Ln
- 11023 Elmtree Park Dr
- 1202 Pine Mountain Way
- 12328 Huntington Dr
- 625 Belhaven Dr

