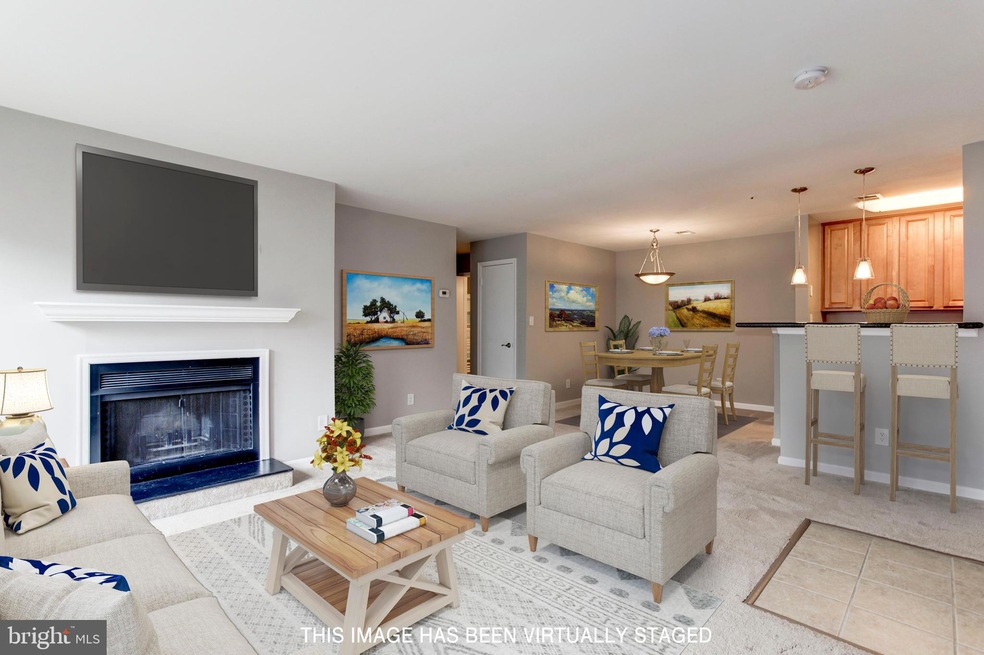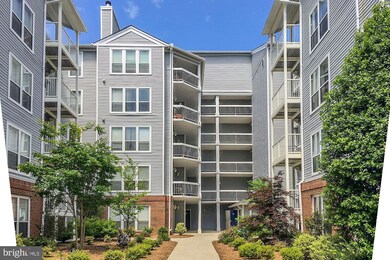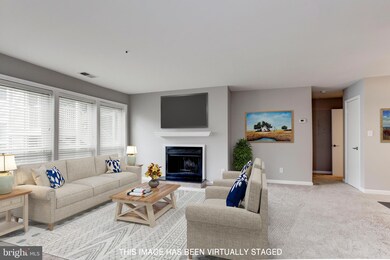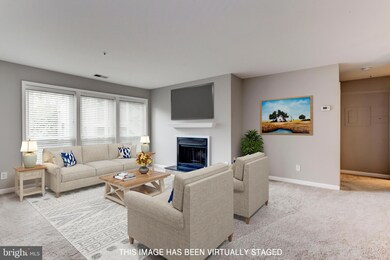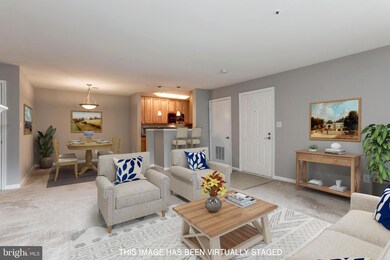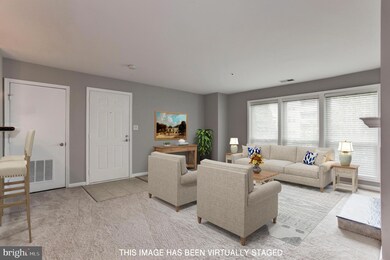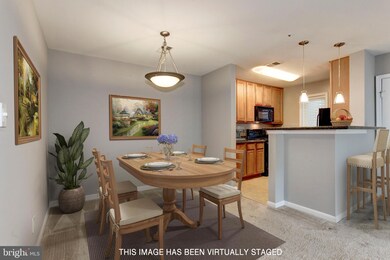
The Four Winds at Oakton 3176 Summit Square Dr Unit 4-B12 Oakton, VA 22124
Highlights
- Fitness Center
- Open Floorplan
- Clubhouse
- Oakton Elementary School Rated A
- Colonial Architecture
- Upgraded Countertops
About This Home
As of July 2024Stunning & well maintained 1 bedroom 1 bath condo in the heart of Oakton. This private corner unit has been very well updated & lovingly maintained. They didn't name this model the "Retreat" for no reason! Condo living without sharing walls with any other residents that features a private entrance. Brand new energy efficient windows were installed in 2018, and overlook the beautiful landscaping that is maintained by the association. Custom paint & plush carpet . Kitchen features granite countertops and a window to your entry way. Primary bedroom is spacious and features a walk in closet with custom shelving. Perfect location is minutes to Route 66, Route 123, Vienna Metro, Tysons Corner & much more. Don't miss out!
Property Details
Home Type
- Condominium
Est. Annual Taxes
- $2,773
Year Built
- Built in 1986
HOA Fees
- $367 Monthly HOA Fees
Home Design
- Colonial Architecture
- Aluminum Siding
Interior Spaces
- 863 Sq Ft Home
- Property has 1 Level
- Open Floorplan
- Wood Burning Fireplace
- Double Pane Windows
- Replacement Windows
- Double Hung Windows
- Window Screens
- Living Room
- Dining Room
- Carpet
- Courtyard Views
Kitchen
- Stove
- Built-In Microwave
- Dishwasher
- Upgraded Countertops
- Disposal
Bedrooms and Bathrooms
- 1 Main Level Bedroom
- En-Suite Primary Bedroom
- Walk-In Closet
- 1 Full Bathroom
Laundry
- Laundry in unit
- Stacked Washer and Dryer
Parking
- 2 Open Parking Spaces
- 2 Parking Spaces
- Parking Lot
- Parking Permit Included
- Unassigned Parking
Schools
- Oakton Elementary School
- Thoreau Middle School
- Oakton High School
Utilities
- Central Heating and Cooling System
- Heat Pump System
- Electric Water Heater
Additional Features
- Accessible Elevator Installed
- Property is in excellent condition
Listing and Financial Details
- Assessor Parcel Number 0474 26 0156
Community Details
Overview
- Association fees include water, sewer, trash, snow removal, common area maintenance, exterior building maintenance, reserve funds
- Low-Rise Condominium
- The Four Winds At Oakton Condominium Condos
- Four Winds At Oakton Subdivision, Retreat Floorplan
- Four Winds At Oakton Community
Amenities
- Clubhouse
Recreation
Pet Policy
- Pets Allowed
Ownership History
Purchase Details
Home Financials for this Owner
Home Financials are based on the most recent Mortgage that was taken out on this home.Purchase Details
Home Financials for this Owner
Home Financials are based on the most recent Mortgage that was taken out on this home.Similar Homes in the area
Home Values in the Area
Average Home Value in this Area
Purchase History
| Date | Type | Sale Price | Title Company |
|---|---|---|---|
| Deed | $290,000 | First American Title | |
| Special Warranty Deed | $276,800 | -- |
Mortgage History
| Date | Status | Loan Amount | Loan Type |
|---|---|---|---|
| Previous Owner | $221,440 | New Conventional |
Property History
| Date | Event | Price | Change | Sq Ft Price |
|---|---|---|---|---|
| 08/28/2024 08/28/24 | Rented | $2,100 | +5.0% | -- |
| 08/28/2024 08/28/24 | Under Contract | -- | -- | -- |
| 08/15/2024 08/15/24 | For Rent | $2,000 | 0.0% | -- |
| 07/01/2024 07/01/24 | Sold | $290,000 | 0.0% | $336 / Sq Ft |
| 05/08/2024 05/08/24 | Pending | -- | -- | -- |
| 05/02/2024 05/02/24 | For Sale | $290,000 | 0.0% | $336 / Sq Ft |
| 06/22/2021 06/22/21 | Rented | $1,590 | 0.0% | -- |
| 06/02/2021 06/02/21 | For Rent | $1,590 | -- | -- |
Tax History Compared to Growth
Tax History
| Year | Tax Paid | Tax Assessment Tax Assessment Total Assessment is a certain percentage of the fair market value that is determined by local assessors to be the total taxable value of land and additions on the property. | Land | Improvement |
|---|---|---|---|---|
| 2024 | $2,990 | $258,080 | $52,000 | $206,080 |
| 2023 | $2,774 | $245,790 | $49,000 | $196,790 |
| 2022 | $2,652 | $231,880 | $46,000 | $185,880 |
| 2021 | $2,616 | $222,960 | $45,000 | $177,960 |
| 2020 | $2,489 | $210,340 | $42,000 | $168,340 |
| 2019 | $2,469 | $208,660 | $41,000 | $167,660 |
| 2018 | $2,267 | $197,170 | $39,000 | $158,170 |
| 2017 | $2,224 | $191,560 | $38,000 | $153,560 |
| 2016 | $2,267 | $195,690 | $39,000 | $156,690 |
| 2015 | $2,147 | $192,370 | $38,000 | $154,370 |
| 2014 | $2,142 | $192,370 | $38,000 | $154,370 |
Agents Affiliated with this Home
-
Melissa Teran

Seller's Agent in 2024
Melissa Teran
Circle Property Management
(703) 473-6718
1 in this area
11 Total Sales
-
Amit Kakar

Seller's Agent in 2024
Amit Kakar
Samson Properties
(703) 250-8500
1 in this area
58 Total Sales
-
Rebecca Stogdill

Buyer's Agent in 2024
Rebecca Stogdill
The Agency DC
(832) 423-7980
2 Total Sales
-
Pam Morgan

Buyer's Agent in 2024
Pam Morgan
RE/MAX
(703) 309-7834
1 in this area
93 Total Sales
-
Pat Fales

Buyer Co-Listing Agent in 2024
Pat Fales
RE/MAX
(703) 628-2229
2 in this area
164 Total Sales
-
Gayle Bohorquez

Buyer's Agent in 2021
Gayle Bohorquez
Samson Properties
(202) 876-7355
4 Total Sales
About The Four Winds at Oakton
Map
Source: Bright MLS
MLS Number: VAFX2177904
APN: 0474-26-0156
- 10300 Appalachian Cir Unit 102
- 10302 Appalachian Cir Unit 209
- 10300 Bushman Dr Unit 102
- 10300 Bushman Dr Unit 209
- 10307 Granite Creek Ln
- 2817 Jermantown Rd Unit 510
- 10302 Antietam Ave
- 10147 Valentino Dr
- 10127 Turnberry Place
- 10401 Graystone Ct
- 3110 Windwood Farms Dr
- 10207 Scout Dr
- 10192A Ashbrooke Ct Unit 113
- 10219 Blake Ln
- 10130 Blake Ln
- 10161 Oakton Terrace Rd
- 3112 Fair Woods Pkwy
- 10804 Willow Crescent Dr
- 10818 Willow Crescent Dr
- 10013 Oakton Terrace Rd
