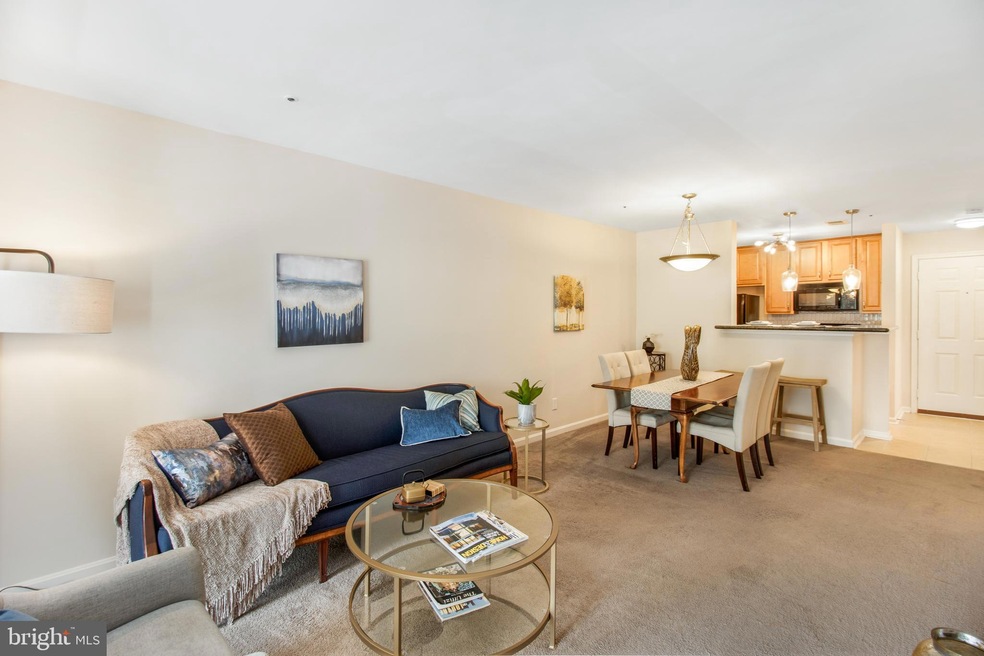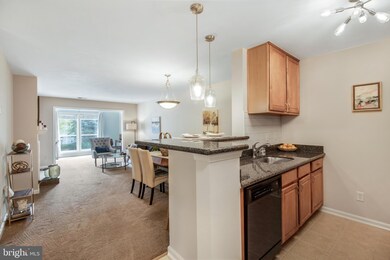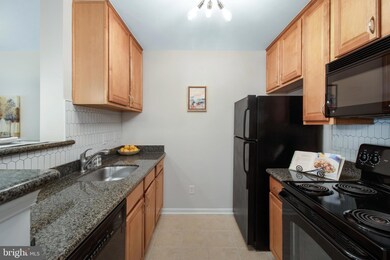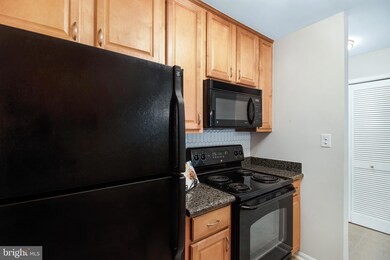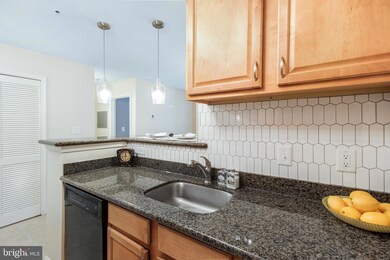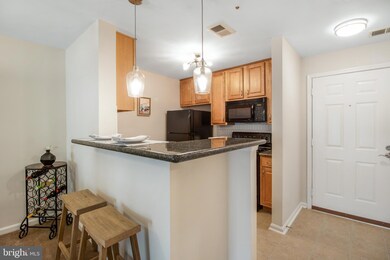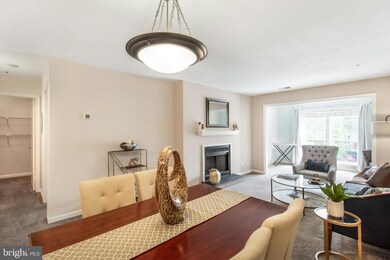
The Four Winds at Oakton 3176 Summit Square Dr Unit 4-B6 Oakton, VA 22124
About This Home
As of May 2021Welcome to the spacious one-bedroom unit with a bonus sunroom accessing the balcony. The second-floor unit is in an elevator building. It is ready for its new owner with tons of recent updates and replacement. Lots of valuable upgrades include new water heater, new HVAC, new electrical panel, new paint, new wall sockets and switches, etc.. The open floor plan unit features a kitchen with breakfast bar. It has all granite countertops, newly installed 16SF tile backsplash, maple cabinetry, new sink faucet, new disposal, and new overhead lights. The spacious dining room/living room combination has a contemporary woodburning fireplace, ready for cozy nights at home. The bright east-facing sunroom is perfect for a home office. Remodeled bathroom has re-grouted shower tile, new vanity faucet, upgraded wall with paneling, upgraded vanity dimmable light fixture, new builder-grade stylish framed mirror, repainted walls and ceiling, upgraded original shower rod to curved fixture for enhanced shower comfort, floating shelves, towel racks, and hand towel fixture. Community amenities include outdoor pool, welcome center (rentable), fitness center, community garden, picnic & grills area, mature trees and enhanced landscaping across neighborhood and in building courtyards. The unit has two parking spots and one guest parking. The fantastic central location has easy access to Vienna, Reston, GMU/Fairfax City, Fair Oaks/Fair Lakes, Tysons, Chantilly and beyond. And the Vienna metro is only less than 2 miles away. Once I-66 Express Lanes open (expected December 2022), the unit will be less than 3 minutes from an access point to the dedicated I-66 (east and west directions) as well as regular I-66 lanes, and have easy access to a new shared use bike/pedestrian path that goes all the way to DC. Near 466 Fairfax Connector commuter bus service to Vienna metro right out front of the complex, and 2B metro bus route to Fair Oaks - Dunn Loring. OPEN HOUSE SAT & SUN 1-3PM.
Last Agent to Sell the Property
Samson Properties License #SP200201543 Listed on: 04/28/2021

Ownership History
Purchase Details
Purchase Details
Home Financials for this Owner
Home Financials are based on the most recent Mortgage that was taken out on this home.Purchase Details
Home Financials for this Owner
Home Financials are based on the most recent Mortgage that was taken out on this home.Purchase Details
Home Financials for this Owner
Home Financials are based on the most recent Mortgage that was taken out on this home.Similar Homes in the area
Home Values in the Area
Average Home Value in this Area
Purchase History
| Date | Type | Sale Price | Title Company |
|---|---|---|---|
| Deed | -- | Select Law Partners Pllc | |
| Deed | $259,900 | Title One Setmnt Group Llc | |
| Warranty Deed | $217,500 | -- | |
| Special Warranty Deed | $299,900 | -- |
Mortgage History
| Date | Status | Loan Amount | Loan Type |
|---|---|---|---|
| Previous Owner | $183,000 | New Conventional | |
| Previous Owner | $206,625 | New Conventional | |
| Previous Owner | $239,920 | New Conventional |
Property History
| Date | Event | Price | Change | Sq Ft Price |
|---|---|---|---|---|
| 05/27/2021 05/27/21 | Sold | $259,900 | 0.0% | $299 / Sq Ft |
| 05/04/2021 05/04/21 | Pending | -- | -- | -- |
| 04/28/2021 04/28/21 | For Sale | $259,900 | +19.5% | $299 / Sq Ft |
| 05/29/2015 05/29/15 | Sold | $217,500 | +1.2% | $250 / Sq Ft |
| 05/01/2015 05/01/15 | Pending | -- | -- | -- |
| 04/23/2015 04/23/15 | Price Changed | $214,900 | -2.3% | $247 / Sq Ft |
| 03/27/2015 03/27/15 | Price Changed | $219,900 | -2.2% | $253 / Sq Ft |
| 02/27/2015 02/27/15 | Price Changed | $224,900 | -2.2% | $259 / Sq Ft |
| 02/05/2015 02/05/15 | For Sale | $229,900 | -- | $264 / Sq Ft |
Tax History Compared to Growth
Tax History
| Year | Tax Paid | Tax Assessment Tax Assessment Total Assessment is a certain percentage of the fair market value that is determined by local assessors to be the total taxable value of land and additions on the property. | Land | Improvement |
|---|---|---|---|---|
| 2024 | $3,031 | $261,630 | $52,000 | $209,630 |
| 2023 | $2,812 | $249,170 | $50,000 | $199,170 |
| 2022 | $2,688 | $235,070 | $47,000 | $188,070 |
| 2021 | $2,652 | $226,030 | $45,000 | $181,030 |
| 2020 | $2,524 | $213,240 | $43,000 | $170,240 |
| 2019 | $2,504 | $211,540 | $42,000 | $169,540 |
| 2018 | $2,299 | $199,940 | $40,000 | $159,940 |
| 2017 | $2,256 | $194,280 | $39,000 | $155,280 |
| 2016 | $2,299 | $198,450 | $40,000 | $158,450 |
| 2015 | $2,177 | $195,110 | $39,000 | $156,110 |
| 2014 | -- | $195,110 | $39,000 | $156,110 |
Agents Affiliated with this Home
-
Mike Mu
M
Seller's Agent in 2021
Mike Mu
Samson Properties
(202) 445-4756
4 in this area
11 Total Sales
-
Karen Parker

Buyer's Agent in 2021
Karen Parker
KW Metro Center
(703) 587-9138
1 in this area
46 Total Sales
-

Seller's Agent in 2015
Peter Schlossberg
RE/MAX
(703) 593-7382
-
Jim McCowan

Buyer's Agent in 2015
Jim McCowan
Long & Foster
(703) 395-0166
28 Total Sales
About The Four Winds at Oakton
Map
Source: Bright MLS
MLS Number: VAFX1196150
APN: 0474-26-0150
- 10300 Appalachian Cir Unit 102
- 10302 Appalachian Cir Unit 209
- 10300 Bushman Dr Unit 102
- 10300 Bushman Dr Unit 209
- 2817 Jermantown Rd Unit 510
- 10302 Antietam Ave
- 10147 Valentino Dr
- 10127 Turnberry Place
- 10201C Willow Mist Ct Unit 99
- 10401 Graystone Ct
- 3110 Windwood Farms Dr
- 10207 Scout Dr
- 10192A Ashbrooke Ct Unit 113
- 10219 Blake Ln
- 10130 Blake Ln
- 10161 Oakton Terrace Rd
- 3112 Fair Woods Pkwy
- 10804 Willow Crescent Dr
- 10818 Willow Crescent Dr
- 10096 Oakton Terrace Rd Unit 10096
