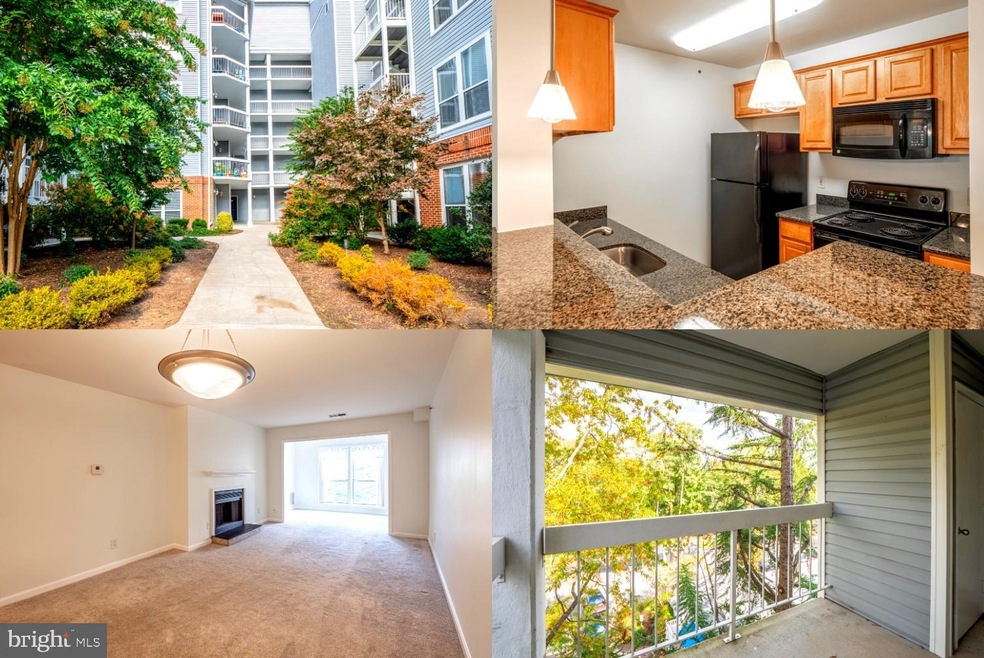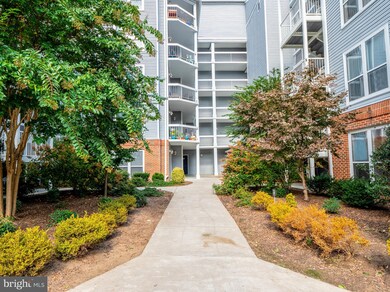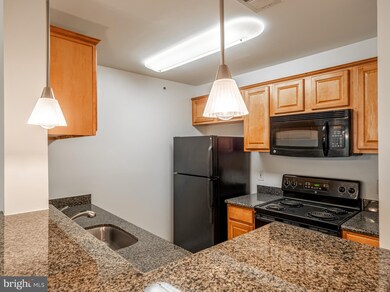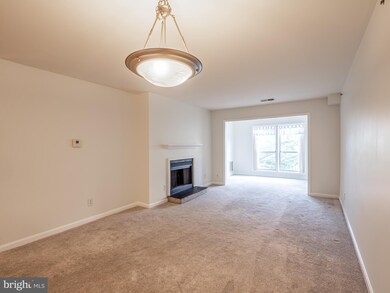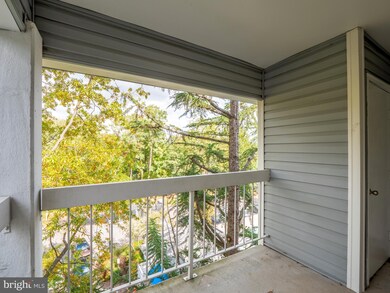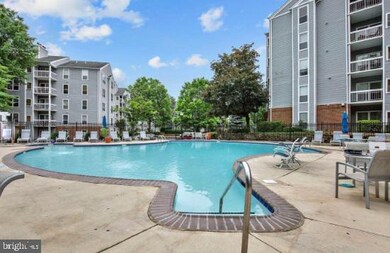
The Four Winds at Oakton 3176 Summit Square Dr Unit 4-E11 Oakton, VA 22124
Highlights
- Fitness Center
- Contemporary Architecture
- Community Pool
- Oakton Elementary School Rated A
- 1 Fireplace
- Balcony
About This Home
As of November 2020One Bedroom unit Located on the top floor in the most desirable building in the community. Balcony is private and looks over trees and the pool. Large 1 BR unit with fireplace. One mile from the Vienna Metro. Close to shopping, major commuter routes. Top floor ensures quiet living. View video tour: https://vimeo.com/470422671
Last Agent to Sell the Property
Keller Williams Realty License #0225174916 Listed on: 10/21/2020

Property Details
Home Type
- Condominium
Est. Annual Taxes
- $2,503
Year Built
- Built in 1986
HOA Fees
- $306 Monthly HOA Fees
Home Design
- Contemporary Architecture
- Shingle Roof
- Composition Roof
- Aluminum Siding
- Vinyl Siding
Interior Spaces
- 870 Sq Ft Home
- Property has 1 Level
- 1 Fireplace
- Screen For Fireplace
- Window Treatments
- Living Room
- Dining Room
- Built-In Microwave
Flooring
- Carpet
- Ceramic Tile
Bedrooms and Bathrooms
- 1 Main Level Bedroom
- En-Suite Primary Bedroom
- En-Suite Bathroom
- 1 Full Bathroom
Laundry
- Dryer
- Washer
Outdoor Features
Schools
- Oakton Elementary School
- Thoreau Middle School
- Oakton High School
Utilities
- Central Air
- Heat Pump System
- Electric Water Heater
Listing and Financial Details
- Assessor Parcel Number 0474 26 0191
Community Details
Overview
- Association fees include lawn maintenance, pool(s), snow removal
- Mid-Rise Condominium
- Four Winds At Oa Community
- Four Winds At Oakton Subdivision
Amenities
- Common Area
Recreation
Ownership History
Purchase Details
Home Financials for this Owner
Home Financials are based on the most recent Mortgage that was taken out on this home.Purchase Details
Home Financials for this Owner
Home Financials are based on the most recent Mortgage that was taken out on this home.Purchase Details
Home Financials for this Owner
Home Financials are based on the most recent Mortgage that was taken out on this home.Similar Homes in the area
Home Values in the Area
Average Home Value in this Area
Purchase History
| Date | Type | Sale Price | Title Company |
|---|---|---|---|
| Deed | $250,000 | Metropolitan Title Llc | |
| Warranty Deed | $185,000 | -- | |
| Special Warranty Deed | $274,900 | -- |
Mortgage History
| Date | Status | Loan Amount | Loan Type |
|---|---|---|---|
| Open | $150,000 | New Conventional | |
| Previous Owner | $100,000 | New Conventional | |
| Previous Owner | $274,900 | New Conventional |
Property History
| Date | Event | Price | Change | Sq Ft Price |
|---|---|---|---|---|
| 07/24/2023 07/24/23 | Rented | $1,750 | 0.0% | -- |
| 07/19/2023 07/19/23 | Off Market | $1,750 | -- | -- |
| 07/10/2023 07/10/23 | For Rent | $1,750 | +9.4% | -- |
| 03/03/2022 03/03/22 | Rented | $1,600 | 0.0% | -- |
| 02/08/2022 02/08/22 | Price Changed | $1,600 | -3.0% | $2 / Sq Ft |
| 02/02/2022 02/02/22 | For Rent | $1,650 | +6.5% | -- |
| 02/10/2021 02/10/21 | Rented | $1,550 | 0.0% | -- |
| 02/03/2021 02/03/21 | Off Market | $1,550 | -- | -- |
| 01/21/2021 01/21/21 | For Rent | $1,550 | 0.0% | -- |
| 11/25/2020 11/25/20 | Sold | $250,000 | 0.0% | $287 / Sq Ft |
| 10/21/2020 10/21/20 | For Sale | $250,000 | -- | $287 / Sq Ft |
Tax History Compared to Growth
Tax History
| Year | Tax Paid | Tax Assessment Tax Assessment Total Assessment is a certain percentage of the fair market value that is determined by local assessors to be the total taxable value of land and additions on the property. | Land | Improvement |
|---|---|---|---|---|
| 2024 | $3,031 | $261,630 | $52,000 | $209,630 |
| 2023 | $2,812 | $249,170 | $50,000 | $199,170 |
| 2022 | $2,688 | $235,070 | $47,000 | $188,070 |
| 2021 | $2,652 | $226,030 | $45,000 | $181,030 |
| 2020 | $2,524 | $213,240 | $43,000 | $170,240 |
| 2019 | $2,504 | $211,540 | $42,000 | $169,540 |
| 2018 | $2,299 | $199,940 | $40,000 | $159,940 |
| 2017 | $2,256 | $194,280 | $39,000 | $155,280 |
| 2016 | $2,299 | $198,450 | $40,000 | $158,450 |
| 2015 | $2,177 | $195,110 | $39,000 | $156,110 |
| 2014 | $2,173 | $195,110 | $39,000 | $156,110 |
Agents Affiliated with this Home
-
Robert Soltani

Seller's Agent in 2023
Robert Soltani
Fairfax Realty of Tysons
(301) 529-1720
2 in this area
101 Total Sales
-
Karen Graves

Buyer's Agent in 2023
Karen Graves
Weichert Corporate
(703) 338-3089
9 in this area
84 Total Sales
-
Karen Kashchy
K
Buyer's Agent in 2022
Karen Kashchy
Engel & Völkers Tysons
(571) 236-2618
11 Total Sales
-
datacorrect BrightMLS
d
Buyer's Agent in 2021
datacorrect BrightMLS
Non Subscribing Office
-
Sarah Reynolds

Seller's Agent in 2020
Sarah Reynolds
Keller Williams Realty
(703) 844-3425
16 in this area
3,746 Total Sales
About The Four Winds at Oakton
Map
Source: Bright MLS
MLS Number: VAFX1160078
APN: 0474-26-0191
- 10300 Appalachian Cir Unit 102
- 10302 Appalachian Cir Unit 209
- 10300 Bushman Dr Unit 102
- 10300 Bushman Dr Unit 209
- 10307 Granite Creek Ln
- 2817 Jermantown Rd Unit 510
- 10302 Antietam Ave
- 10147 Valentino Dr
- 10127 Turnberry Place
- 10401 Graystone Ct
- 3110 Windwood Farms Dr
- 10207 Scout Dr
- 10192A Ashbrooke Ct Unit 113
- 10219 Blake Ln
- 10130 Blake Ln
- 10161 Oakton Terrace Rd
- 3112 Fair Woods Pkwy
- 10804 Willow Crescent Dr
- 10818 Willow Crescent Dr
- 10013 Oakton Terrace Rd
