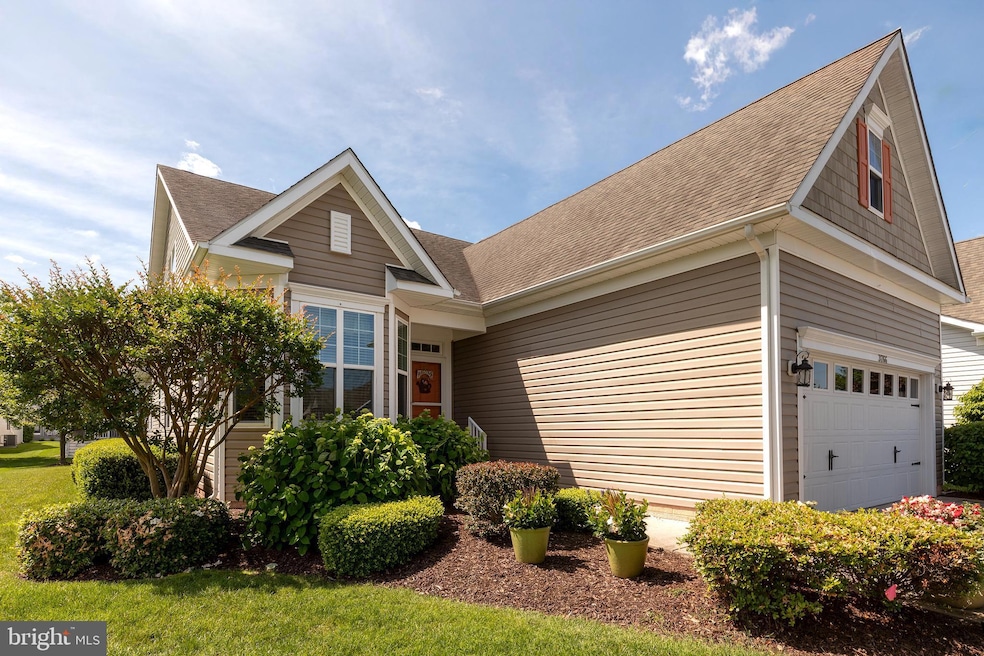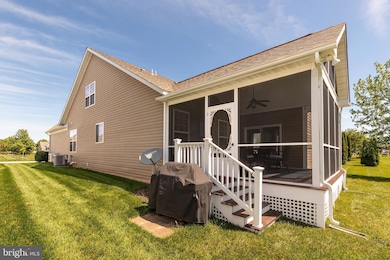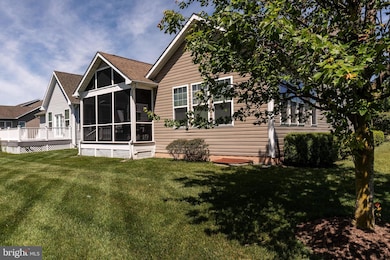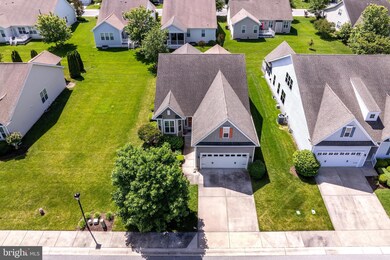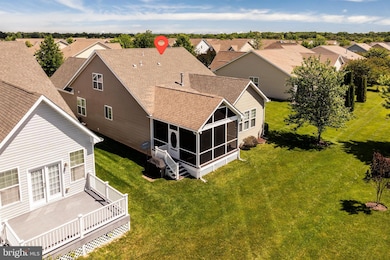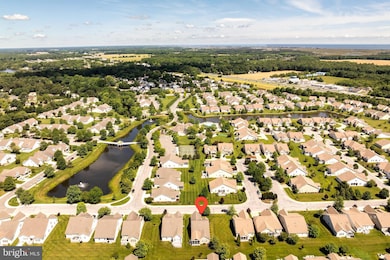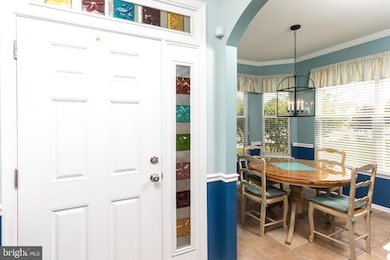
Estimated payment $3,916/month
Highlights
- Fitness Center
- Gated Community
- Clubhouse
- Lewes Elementary School Rated A
- Open Floorplan
- Coastal Architecture
About This Home
Don't miss this opportunity to live in one of the best amentity filled communities in the area that is both close to the beach and has access to the Lewes/Georgetown Bike Trail. The home has plenty of room for you and all of your guests. The primary suite with ensuite full bath and bedroom 2 with the guest full bath are on the main level. The second floor features bedroom 3 with a full bath and a loft that overlooks the vaulted ceiling to the main floor. The home AC system is new in 2024 and included a separate unit for the second floor to ensure the perfect temp all times. Enjoy the open floor plan for entertaining where the Great Room nicely flows to the rear of the home to the Sunroom and then to the screened in Porch leading to the large backyard. The kitchen has been totally updated with a farm sink, new countertops and new appliances so that you can release your inner chef. The hardwood flooring and extensive wall trims enhance the total look of the home. The lower level has been completely finished with a bedroom, full bath, game area, family room and 2 storage areas. The perfect location for multi generational living.Nassau Grove offers an abundance of amenities and activities. Maintenance-free lawn with an irrigation system that uses community water sources, saltwater pool, clubhouse w/fitness center, kitchen, game rooms, theater, & lounge/bar; walking trails, pickleball, tennis, fishing pond and direct access to the Lewes – Georgetown Bicycle Trail.
Home Details
Home Type
- Single Family
Est. Annual Taxes
- $1,787
Year Built
- Built in 2009
Lot Details
- 0.28 Acre Lot
- Sprinkler System
- Property is in excellent condition
- Property is zoned MR
HOA Fees
- $243 Monthly HOA Fees
Parking
- 2 Car Direct Access Garage
- 2 Driveway Spaces
- Front Facing Garage
- Garage Door Opener
Home Design
- Coastal Architecture
- Poured Concrete
- Frame Construction
- Architectural Shingle Roof
- Vinyl Siding
- Concrete Perimeter Foundation
Interior Spaces
- Property has 3 Levels
- Open Floorplan
- Built-In Features
- Ceiling height of 9 feet or more
- Ceiling Fan
- Fireplace Mantel
- Gas Fireplace
- ENERGY STAR Qualified Windows with Low Emissivity
- Vinyl Clad Windows
- Window Treatments
- Window Screens
- French Doors
- Insulated Doors
- Family Room Overlook on Second Floor
- Dining Area
- Game Room
- Sun or Florida Room
- Storage Room
Kitchen
- Breakfast Area or Nook
- Built-In Range
- Built-In Microwave
- ENERGY STAR Qualified Refrigerator
- ENERGY STAR Qualified Dishwasher
- Stainless Steel Appliances
- Upgraded Countertops
Flooring
- Wood
- Carpet
- Ceramic Tile
Bedrooms and Bathrooms
- En-Suite Bathroom
Laundry
- Laundry on main level
- Electric Dryer
- ENERGY STAR Qualified Washer
Finished Basement
- Basement Fills Entire Space Under The House
- Sump Pump
- Basement Windows
Home Security
- Storm Doors
- Carbon Monoxide Detectors
- Fire and Smoke Detector
- Fire Sprinkler System
Accessible Home Design
- Halls are 36 inches wide or more
- Doors swing in
- Doors with lever handles
- Level Entry For Accessibility
- Low Pile Carpeting
Utilities
- 90% Forced Air Heating and Cooling System
- Underground Utilities
- Community Propane
- 60 Gallon+ Electric Water Heater
- Phone Available
- Satellite Dish
- Cable TV Available
Listing and Financial Details
- Tax Lot 76
- Assessor Parcel Number 334-05.00-70.00-76
Community Details
Overview
- $730 Capital Contribution Fee
- Association fees include common area maintenance, lawn maintenance, management, pool(s), road maintenance, security gate, snow removal, trash, recreation facility, reserve funds
- Built by K Hovnanian
- Nassau Grove Subdivision, Hadley Floorplan
- Property Manager
Amenities
- Picnic Area
- Common Area
- Clubhouse
- Meeting Room
Recreation
- Tennis Courts
- Volleyball Courts
- Fitness Center
- Community Pool
- Jogging Path
Security
- Gated Community
Map
Home Values in the Area
Average Home Value in this Area
Property History
| Date | Event | Price | Change | Sq Ft Price |
|---|---|---|---|---|
| 06/05/2025 06/05/25 | For Sale | $630,000 | -- | $169 / Sq Ft |
Similar Homes in Lewes, DE
Source: Bright MLS
MLS Number: DESU2085838
- 31746 Chablis Ln Unit 71
- 18327 Port Cir Unit 231
- 16288 Corkscrew Ct Unit 203
- 31690 Janice Rd Unit 54514
- 31743 Siham Rd Unit 5301
- 31785 Siham Rd Unit 54218
- 31768 Janice Rd
- 31714 Grenache Ct Unit 59
- 31718 Siham Rd
- 31656 Janice Rd Unit 55316
- 31646 Janice Rd Unit C-29
- 31682 Siham Rd Unit 54151
- 31667 Siham Rd Unit 11688
- 31658 Siham Rd Unit E-42
- 31572 Janice Rd Unit 513
- 17606 LOT H83 Mary Ann Dr Unit 19040
- 31549 Janice Rd Unit 51800
- 31460 Point Dr
- 17654 Mary Ann Rd Unit H51
- 24686 Merlot Dr Unit 409
