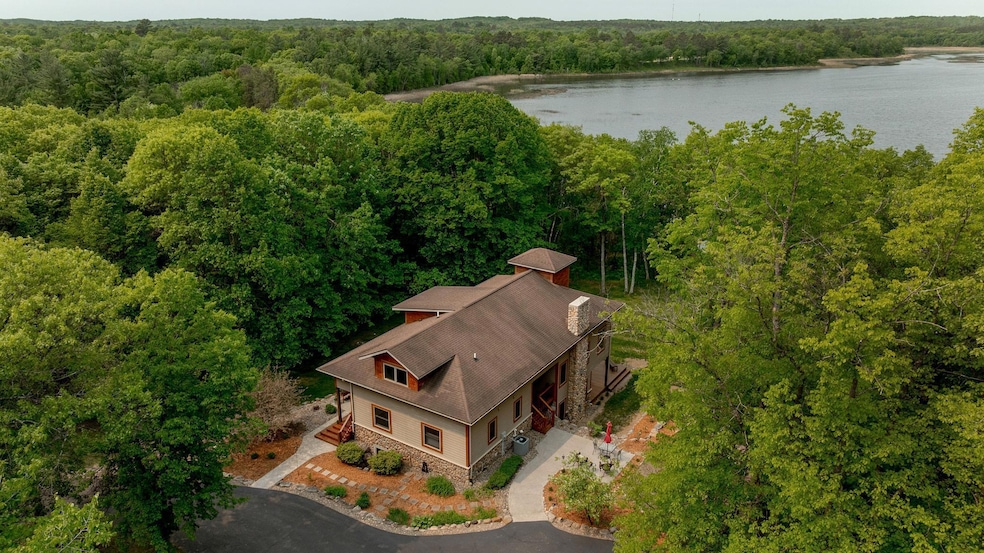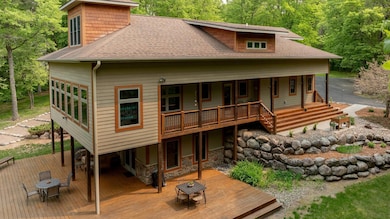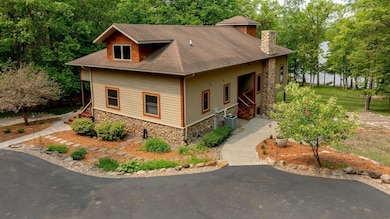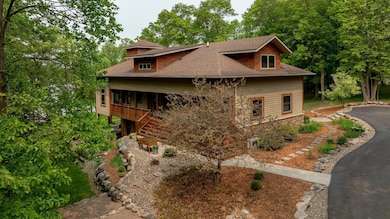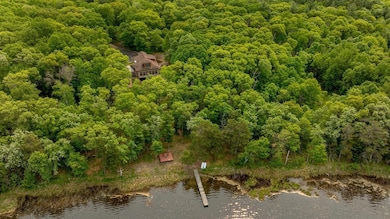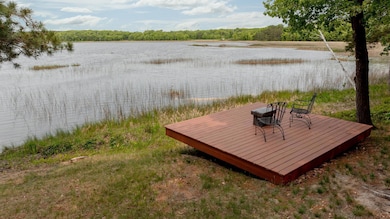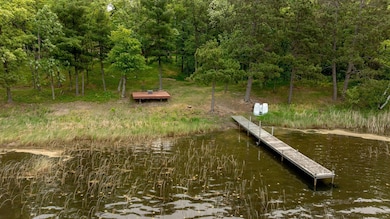
31767 Deacons Way Pequot Lakes, MN 56472
Estimated payment $3,900/month
Highlights
- 211 Feet of Waterfront
- Lake View
- Family Room with Fireplace
- Beach Access
- 108,464 Sq Ft lot
- Main Floor Primary Bedroom
About This Home
Welcome to Shaffer Lake! This impressive Dotty Brothers constructed home has been meticulously maintained and offers a peaceful, private and inviting setting on Shaffer Lake. This home has been tastefully decorated throughout with many upgrades and offers 3 Bedrooms/ 4 Baths and a heated 4 car garage. No detail has been missed in this beautiful home! Upon entering you will be greeted by a warm and inviting main level area with hard wood floors, beautiful granite counters, stainless steel appliances, cozy gas burning fireplace, primary bedroom suite, office space, laundry area and a relaxing living room that leads out to the lakeside sunroom! Walking up to the upper level you will find another bedroom with dual closets, built-ins and multiple relaxing sitting areas to choose from! The lower-level walkout is a must see and offers a large family room with a beautiful stone, gas burning fireplace, wet bar/coffee bar area that is perfect for guests, and another bedroom and storage room. The sprawling lakeside deck will provide plenty of space to entertain guests and amazing lake views! Enjoy this park like setting, with 2.5 wooded acres for added privacy, pretty landscaping, exposed aggregate concrete, 200’ of lakeshore, amazing sunsets and the dock is included ~ your search is over!
Home Details
Home Type
- Single Family
Est. Annual Taxes
- $2,538
Year Built
- Built in 2003
Lot Details
- 2.49 Acre Lot
- Lot Dimensions are 211x395x317x482
- 211 Feet of Waterfront
- Lake Front
- Street terminates at a dead end
- Unpaved Streets
Parking
- 4 Car Garage
- Heated Garage
- Garage Door Opener
Interior Spaces
- 1.5-Story Property
- Wet Bar
- Central Vacuum
- Stone Fireplace
- Entrance Foyer
- Family Room with Fireplace
- 2 Fireplaces
- Living Room with Fireplace
- Sitting Room
- Combination Kitchen and Dining Room
- Home Office
- Loft
- Storage Room
- Utility Room
- Lake Views
Kitchen
- Range
- Microwave
- Dishwasher
- Stainless Steel Appliances
- The kitchen features windows
Bedrooms and Bathrooms
- 3 Bedrooms
- Primary Bedroom on Main
- Walk-In Closet
Laundry
- Dryer
- Washer
Finished Basement
- Walk-Out Basement
- Basement Fills Entire Space Under The House
- Basement Window Egress
Utilities
- Forced Air Heating and Cooling System
- Propane
- Water Filtration System
- Well
- Drilled Well
- Septic System
Additional Features
- Air Exchanger
- Beach Access
Community Details
- No Home Owners Association
Listing and Financial Details
- Assessor Parcel Number 82100812
Map
Home Values in the Area
Average Home Value in this Area
Tax History
| Year | Tax Paid | Tax Assessment Tax Assessment Total Assessment is a certain percentage of the fair market value that is determined by local assessors to be the total taxable value of land and additions on the property. | Land | Improvement |
|---|---|---|---|---|
| 2024 | $2,514 | $571,500 | $91,100 | $480,400 |
| 2023 | $2,538 | $574,400 | $88,000 | $486,400 |
| 2022 | $2,380 | $592,800 | $77,600 | $515,200 |
| 2021 | $2,496 | $382,900 | $70,200 | $312,700 |
| 2020 | $2,418 | $365,300 | $70,500 | $294,800 |
| 2019 | $2,354 | $346,300 | $60,100 | $286,200 |
| 2018 | $2,254 | $334,800 | $60,100 | $274,700 |
| 2017 | $2,184 | $323,552 | $59,357 | $264,195 |
| 2016 | $2,184 | $313,100 | $56,500 | $256,600 |
| 2015 | $1,966 | $299,700 | $73,700 | $226,000 |
| 2014 | $944 | $299,100 | $73,700 | $225,400 |
Property History
| Date | Event | Price | Change | Sq Ft Price |
|---|---|---|---|---|
| 05/17/2024 05/17/24 | Sold | $723,000 | +11.2% | $191 / Sq Ft |
| 03/17/2024 03/17/24 | Pending | -- | -- | -- |
| 03/14/2024 03/14/24 | For Sale | $650,000 | -- | $172 / Sq Ft |
Purchase History
| Date | Type | Sale Price | Title Company |
|---|---|---|---|
| Warranty Deed | $723,000 | Edina Realty Title Inc | |
| Grant Deed | $410,000 | -- |
Similar Homes in the area
Source: NorthstarMLS
MLS Number: 6744651
APN: 820102302E00009
- 10296 W Cree Bay Cir
- TBD Dog Leg Dr
- 31839 Cree Bay Cir
- TBD E Cree Bay Cir
- 9116 1st Ave
- TBD 1st Ave
- Lots 100 & 101 TBD Orchid Ln
- TBD Peony Ln
- 0000 Violet Ln
- 000 Violet Ln
- 9414 Beverly Dr
- XXX 3rd St
- xxx County Rd 11
- xxx West St
- 8824 Bittersweet Cir
- TBD 4th Ave
- 32305 West St
- TBD Lot 49, Blk 1 Huron Cir
- 11 County Road 11
- TBD Weaver Point Rd
