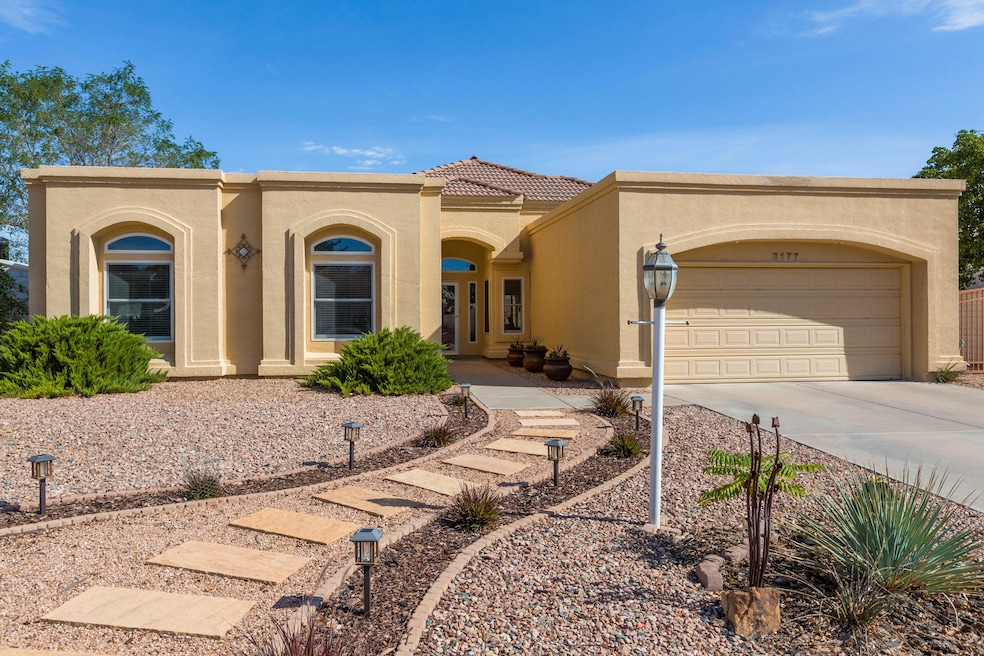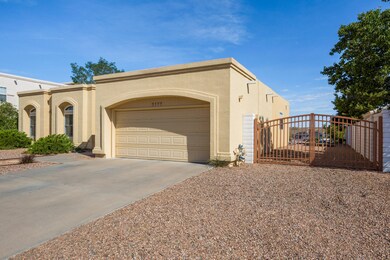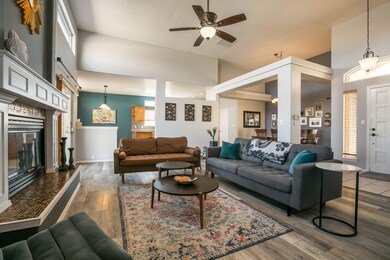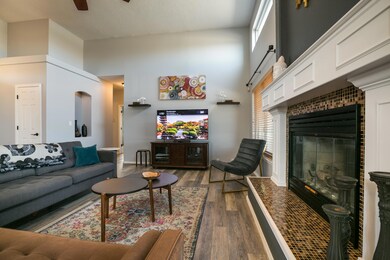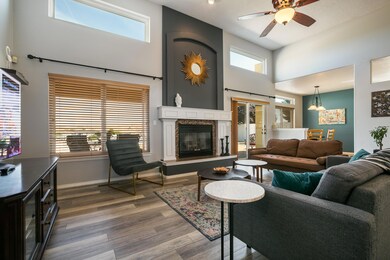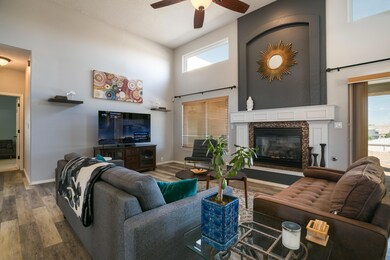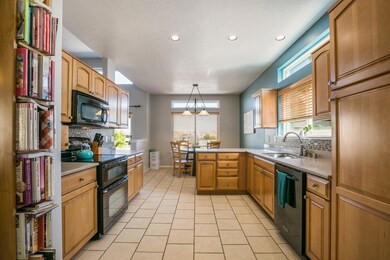
3177 Ashkirk Loop SE Rio Rancho, NM 87124
High Resort NeighborhoodEstimated Value: $395,000 - $433,000
Highlights
- Sitting Area In Primary Bedroom
- Custom Home
- Covered patio or porch
- Martin Luther King Jr. Elementary School Rated A
- High Ceiling
- Sitting Room
About This Home
As of November 2023GEM!! Pride ownership throughout! Open floor plan, vaulted ceilings and lots of natural light by Anderson Windows. Bright kitchen, with a large pantry, maple cabinets & custom made shelves for all your cookbooks & Decor! Separate dining area & breakfast nook. Oversized Primary bedroom includes a sitting/reading area, featuring an impressive custom made built in bookcase. Walk In closets! Updated Primary bath features a garden tub, a separate shower, a water closet, and dual sinks! This Stunning & Great backyard includes a covered patio and is open for all your entertainment and joy! No HOA or PID, Backyard Access with gated RV parking! Ample space for your RV, boat, or hot tub or all and so much more!
Last Agent to Sell the Property
Realty One of New Mexico License #49464 Listed on: 09/01/2023

Home Details
Home Type
- Single Family
Est. Annual Taxes
- $3,111
Year Built
- Built in 1992
Lot Details
- 0.27 Acre Lot
- South Facing Home
- Wrought Iron Fence
- Back Yard Fenced
- Xeriscape Landscape
- Sprinklers on Timer
Parking
- 2 Car Attached Garage
Home Design
- Custom Home
- Flat Roof Shape
- Frame Construction
- Pitched Roof
- Tile Roof
- Stucco
Interior Spaces
- 2,100 Sq Ft Home
- Property has 1 Level
- Bookcases
- High Ceiling
- Ceiling Fan
- Gas Log Fireplace
- Thermal Windows
- Sliding Windows
- Sliding Doors
- Entrance Foyer
- Sitting Room
- Open Floorplan
- Fire and Smoke Detector
Kitchen
- Free-Standing Electric Range
- Range Hood
- Microwave
- Dishwasher
- Disposal
Flooring
- CRI Green Label Plus Certified Carpet
- Tile
- Vinyl
Bedrooms and Bathrooms
- 3 Bedrooms
- Sitting Area In Primary Bedroom
- Walk-In Closet
- 2 Full Bathrooms
- Dual Sinks
- Private Water Closet
- Bathtub with Shower
- Garden Bath
Laundry
- Dryer
- Washer
Outdoor Features
- Covered patio or porch
- Shed
Schools
- Martin L King Jr Elementary School
- Lincoln Middle School
- Rio Rancho High School
Utilities
- Evaporated cooling system
- Forced Air Heating and Cooling System
- Heating System Uses Natural Gas
- Natural Gas Connected
- High Speed Internet
- Cable TV Available
Community Details
- Built by Charter VA Apprvd Builder
- Planned Unit Development
Listing and Financial Details
- Assessor Parcel Number 1012069505427
Ownership History
Purchase Details
Home Financials for this Owner
Home Financials are based on the most recent Mortgage that was taken out on this home.Purchase Details
Home Financials for this Owner
Home Financials are based on the most recent Mortgage that was taken out on this home.Similar Homes in Rio Rancho, NM
Home Values in the Area
Average Home Value in this Area
Purchase History
| Date | Buyer | Sale Price | Title Company |
|---|---|---|---|
| Hernandez Edgar | -- | Fidelity National Title | |
| Arroyo Raul | $278,000 | Stewart Title |
Mortgage History
| Date | Status | Borrower | Loan Amount |
|---|---|---|---|
| Open | Hernandez Edgar | $380,000 | |
| Closed | Hernandez Edgar | $380,000 | |
| Previous Owner | Arroyo Raul | $171,000 | |
| Previous Owner | Arroyo Raul | $222,400 |
Property History
| Date | Event | Price | Change | Sq Ft Price |
|---|---|---|---|---|
| 11/09/2023 11/09/23 | Sold | -- | -- | -- |
| 10/12/2023 10/12/23 | Pending | -- | -- | -- |
| 10/06/2023 10/06/23 | For Sale | $410,000 | 0.0% | $195 / Sq Ft |
| 09/11/2023 09/11/23 | Pending | -- | -- | -- |
| 09/03/2023 09/03/23 | For Sale | $410,000 | -- | $195 / Sq Ft |
Tax History Compared to Growth
Tax History
| Year | Tax Paid | Tax Assessment Tax Assessment Total Assessment is a certain percentage of the fair market value that is determined by local assessors to be the total taxable value of land and additions on the property. | Land | Improvement |
|---|---|---|---|---|
| 2024 | $3,204 | $131,887 | $32,083 | $99,804 |
| 2023 | $3,204 | $87,669 | $17,044 | $70,625 |
| 2022 | $3,111 | $85,115 | $16,230 | $68,885 |
| 2021 | $3,088 | $82,636 | $16,230 | $66,406 |
| 2020 | $2,998 | $80,230 | $0 | $0 |
| 2019 | $2,930 | $77,893 | $0 | $0 |
| 2018 | $2,756 | $77,893 | $0 | $0 |
| 2017 | $3,075 | $88,033 | $0 | $0 |
| 2016 | $3,445 | $88,033 | $0 | $0 |
| 2014 | $3,330 | $88,033 | $0 | $0 |
| 2013 | -- | $88,033 | $14,569 | $73,464 |
Agents Affiliated with this Home
-
Linda Rastegari

Seller's Agent in 2023
Linda Rastegari
Realty One of New Mexico
(505) 414-5458
2 in this area
94 Total Sales
-
Elias Medina

Buyer's Agent in 2023
Elias Medina
Keller Williams Realty
(505) 372-6063
4 in this area
1,894 Total Sales
Map
Source: Southwest MLS (Greater Albuquerque Association of REALTORS®)
MLS Number: 1040898
APN: 1-012-069-505-427
- 3039 Ashkirk Loop SE
- 3141 Llano Vista Ct NE
- 3232 Cascades Trail SE
- 3220 Greystone Ct SE
- 3478 White Horse Dr SE
- 3204 Greystone Ct SE
- 2198 Lema Rd SE
- 2775 W Island Dr SE
- 275 Chaparral Loop SE
- 552 Hermit Falls Dr SE
- 3425 Calle Suenos SE
- 3446 White Horse Dr SE
- 3442 White Horse Dr SE
- 205 Silent Spring Dr NE
- 3113 Calle Suenos SE
- 3424 Calle Suenos SE
- 2872 Mesa Rd SE
- 3605 Greystone Ridge Dr SE
- 278 Nicklaus Dr SE
- 3600 Plano Vista Rd NE
- 3177 Ashkirk Loop SE
- 3181 Ashkirk Loop SE
- 3173 Ashkirk Loop SE
- 3185 Ashkirk Loop SE
- 3176 Ashkirk Loop SE
- 3176 Ashkirk Loop SE
- 3172 Ashkirk Loop SE
- 3188 Ashkirk Loop SE
- 3108 Cascades Trail SE
- 3168 Ashkirk Loop SE
- 3189 Ashkirk Loop SE
- 3192 Ashkirk Loop SE
- 3100 Cascade Trail
- 205 Dundee Way SE
- 0 Dundee Way
- 3116 Cascades Trail SE
- 3100 Cascades Trail SE
- 208 Inverness Dr SE
- 3165 Ashkirk Loop SE
- 3193 Ashkirk Loop SE
