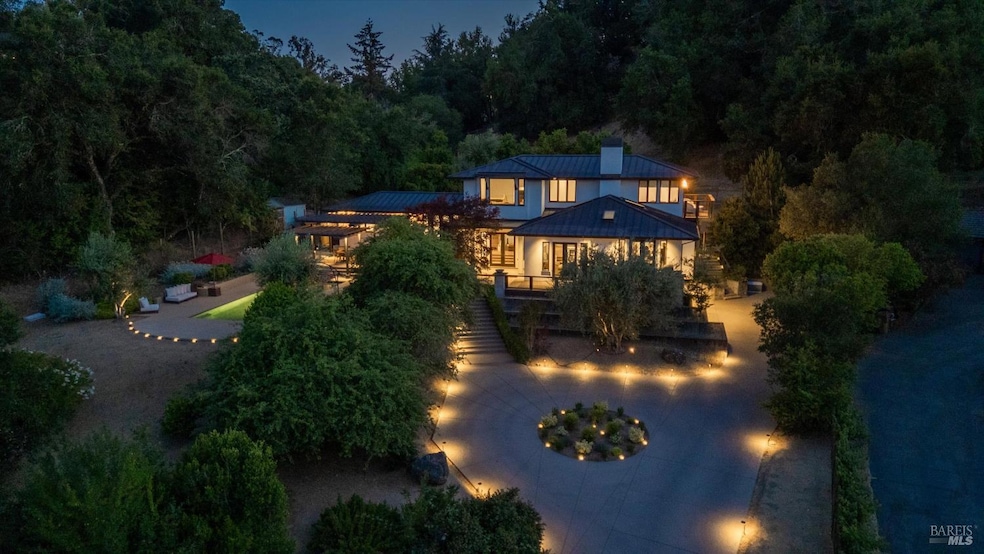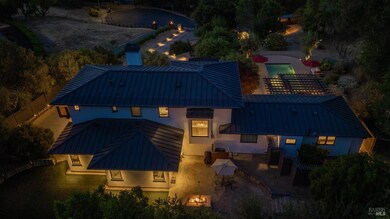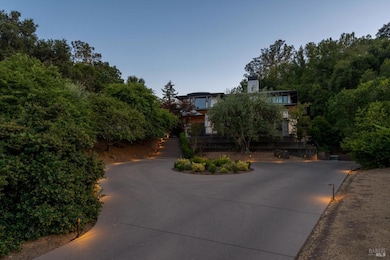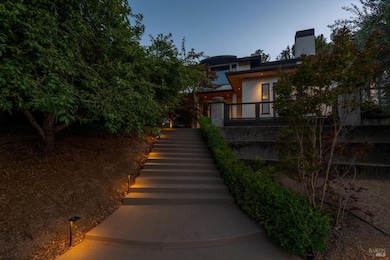
3177 Kingston Ave Napa, CA 94558
Browns Valley NeighborhoodEstimated payment $26,239/month
Highlights
- Guest House
- Heated In Ground Pool
- Built-In Refrigerator
- Wine Cellar
- Custom Home
- 0.86 Acre Lot
About This Home
Luxurious Napa Valley estate, recently remodeled with top-tier materials. The main home features a spacious chef's kitchen opening to a balcony with breathtaking mountain views, and a primary suite overlooking the pool. Two additional en-suite bedrooms provide ample space for guests. A stunning guest house with upgraded appliances, elegant finishes, one bedroom, and built-in bunk beds offers a perfect retreat. Radiant flooring throughout ensures year-round comfort, while an advanced Sonos sound system and six outdoor speakers enhance indoor and poolside entertainment. The impressive wine cellar with seamless glass displays your collection in style. Located on a secure cul-de-sac with a gated private entrance, this meticulously designed home combines privacy with convenience, just minutes from downtown Napa. Enjoy the perfect blend of countryside charm and modern luxury in this exceptional Napa estate.
Home Details
Home Type
- Single Family
Est. Annual Taxes
- $19,946
Year Built
- Built in 1988 | Remodeled
Lot Details
- 0.86 Acre Lot
- East Facing Home
- Property is Fully Fenced
- Landscaped
- Sprinkler System
Parking
- 2 Car Direct Access Garage
- Garage Door Opener
- Auto Driveway Gate
Home Design
- Custom Home
- Contemporary Architecture
- Modern Architecture
- Metal Roof
- Stucco
Interior Spaces
- 4,350 Sq Ft Home
- 2-Story Property
- Sound System
- Cathedral Ceiling
- Ceiling Fan
- Skylights
- 2 Fireplaces
- Fireplace With Gas Starter
- Formal Entry
- Wine Cellar
- Living Room with Attached Deck
- Family or Dining Combination
- Home Office
- Loft
- Bonus Room
- Storage
- Mountain Views
- Attic
Kitchen
- Breakfast Area or Nook
- Walk-In Pantry
- Double Oven
- Built-In Gas Oven
- Built-In Gas Range
- Microwave
- Built-In Refrigerator
- Dishwasher
- Kitchen Island
- Quartz Countertops
- Disposal
Flooring
- Wood
- Radiant Floor
Bedrooms and Bathrooms
- 3 Bedrooms
- Retreat
- Primary Bedroom on Main
- Walk-In Closet
- Maid or Guest Quarters
- Bathroom on Main Level
- Separate Shower
Laundry
- Laundry Room
- Laundry on main level
- Dryer
- Washer
- 220 Volts In Laundry
Home Security
- Security System Owned
- Carbon Monoxide Detectors
- Fire and Smoke Detector
- Front Gate
Pool
- Heated In Ground Pool
- Gas Heated Pool
- Pool Cover
Outdoor Features
- Balcony
- Fire Pit
- Shed
- Pergola
Additional Homes
- Guest House
Utilities
- Central Heating and Cooling System
- Heating System Uses Gas
- 220 Volts in Kitchen
Listing and Financial Details
- Assessor Parcel Number 041-710-005-000
Map
Home Values in the Area
Average Home Value in this Area
Tax History
| Year | Tax Paid | Tax Assessment Tax Assessment Total Assessment is a certain percentage of the fair market value that is determined by local assessors to be the total taxable value of land and additions on the property. | Land | Improvement |
|---|---|---|---|---|
| 2023 | $19,946 | $1,667,493 | $532,621 | $1,134,872 |
| 2022 | $19,105 | $1,614,798 | $522,178 | $1,092,620 |
| 2021 | $18,042 | $1,512,548 | $511,940 | $1,000,608 |
| 2020 | $16,611 | $1,348,578 | $506,691 | $841,887 |
| 2019 | $15,733 | $1,274,293 | $496,756 | $777,537 |
| 2018 | $14,181 | $1,190,484 | $487,016 | $703,468 |
| 2017 | $13,926 | $1,167,142 | $477,467 | $689,675 |
| 2016 | $13,735 | $1,144,257 | $468,105 | $676,152 |
| 2015 | $12,896 | $1,127,070 | $461,074 | $665,996 |
| 2014 | $12,709 | $1,104,994 | $452,043 | $652,951 |
Property History
| Date | Event | Price | Change | Sq Ft Price |
|---|---|---|---|---|
| 06/02/2025 06/02/25 | For Sale | $4,450,000 | -- | $1,023 / Sq Ft |
Purchase History
| Date | Type | Sale Price | Title Company |
|---|---|---|---|
| Grant Deed | $1,100,000 | First American Title Company | |
| Grant Deed | $1,165,000 | First American Title Co Napa | |
| Grant Deed | -- | -- |
Mortgage History
| Date | Status | Loan Amount | Loan Type |
|---|---|---|---|
| Open | $615,000 | New Conventional | |
| Closed | $770,000 | New Conventional | |
| Previous Owner | $950,000 | Unknown | |
| Previous Owner | $750,000 | Purchase Money Mortgage | |
| Previous Owner | $350,000 | Credit Line Revolving | |
| Previous Owner | $18,000 | Small Business Administration | |
| Previous Owner | $200,000 | Credit Line Revolving |
About the Listing Agent

Real estate is Teresa’s greatest passion. She genuinely enjoys meeting with new clients and discovering what they want to achieve with their real estate investments whether they are looking to buy or sell properties. With a realty portfolio that includes residential and land acquisitions and sales, developments, constructions, and property management, Teresa is well-versed in the luxury real estate market, particularly within Wine Country. Her keen appreciation for the architectural design of
Teresa's Other Listings
Source: Bay Area Real Estate Information Services (BAREIS)
MLS Number: 325006018
APN: 041-710-005
- 3155 Kingston Ave
- 100 Waterstone Ct
- 3163 Valley Green Ln
- 2324 W Park Ave
- 2325 Roberto St
- 2300 W Park Ave
- 2470 W Pueblo Ave
- 2141 W Lincoln Ave
- 3042 Donna Dr
- 2984 1st St
- 2108 W Lincoln Ave
- 1010 Easum Dr
- 28 Westwood Ave
- 3263 Atherton Cir
- 1342 Norma Dr
- 2095 W Pueblo Ave Unit A
- 2464 Maclennan St
- 2298 Janette Dr
- 16 Arrowwood Ave
- 3330 Macleod St
- 2501 Linda Vista Ave Unit 2501 Linda Vista Avenue
- 2108 W Lincoln Ave
- 1119 Channing Way Unit A
- 2622 1st St
- 2614 1st St
- 35 Forest Ln
- 2611 First St
- 2020 Kathleen Dr
- 1051 Stonebridge Dr
- 1624 Pueblo Ave
- 1225-1255 Walnut St
- 3663 Solano Ave
- 1132 Central Ave Unit 1132
- 1146 Central Ave Unit 1146
- 1204 Grigsby Ct
- 1624 3rd St
- 727 Central Ave
- 742 Jacob Ct
- 1490 Ash St Unit Furnished Napa ADU Unit B
- 713 Trancas St






