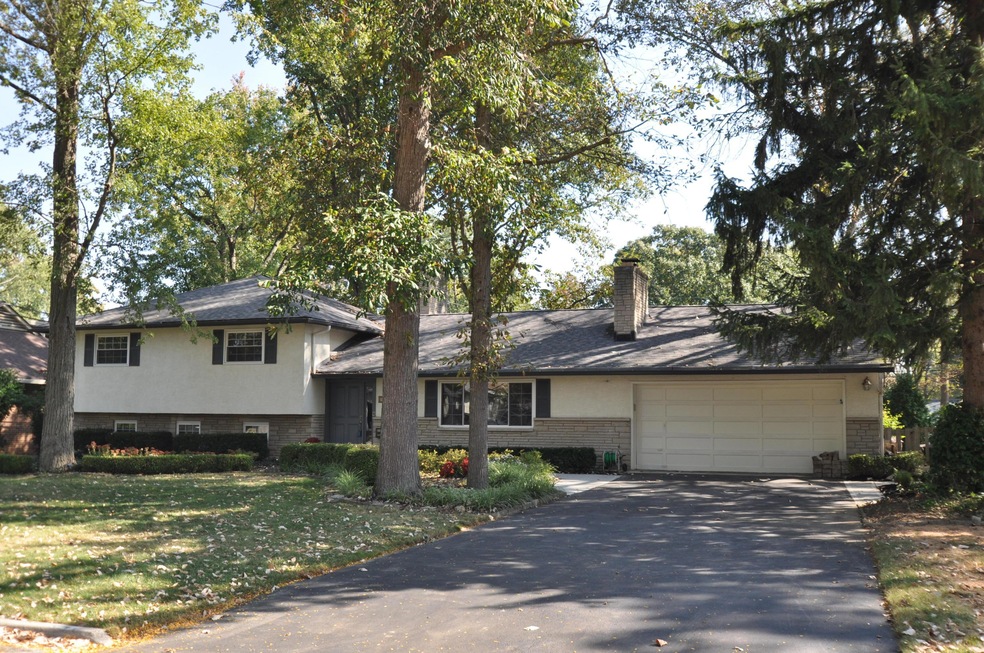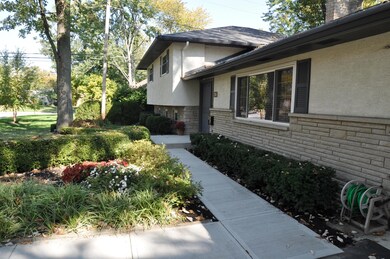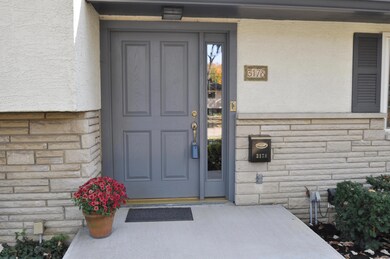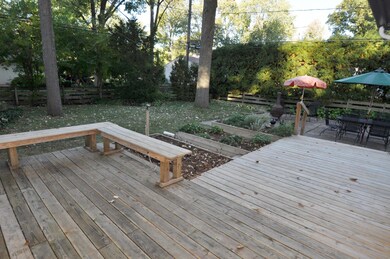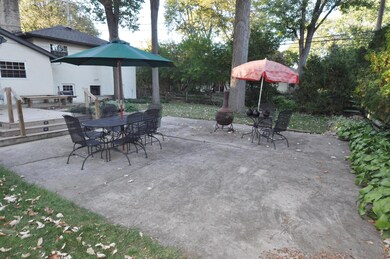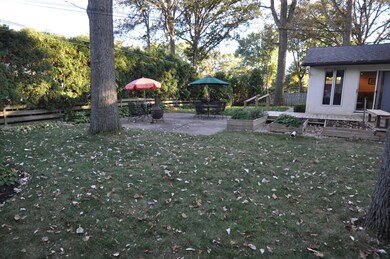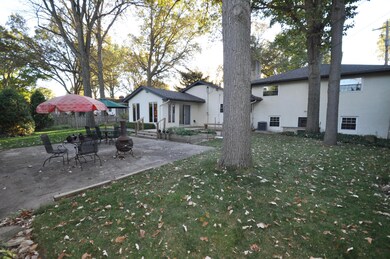
3178 Halesworth Rd Columbus, OH 43221
Highlights
- Deck
- Fenced Yard
- Patio
- Tremont Elementary School Rated A-
- 2 Car Attached Garage
- Shed
About This Home
As of August 2021Beautifully maintained & updated by its long-term owner, this 2,575 sq.ft. 4 Level Split lives like a 2 Story! 4 Bedrooms & 2 Baths are UP! 1st Floor Family Room off Kitchen & DR opens to 13'x 11' Patio & 260 sq.ft. Deck w/25' x 24' Patio & fenced yard beyond. Huge Kitchen w/30' of counters, plus a 12' of counters in Eating Bar! Lower Level features another (26' x 15')Family Room w/2nd fireplace also opens to the Backyard! 20' x 12' Hobby/Work-out Room on this level, too! Hot water heat, New Carrier central-air-the best of both worlds! Dimensional shingle roof, newer insulated glass windows. Oak floors in LR, DR, Upper Hall & Bedrooms. Fresh, mostly neutral decor! Most light fixtures are new! 200 Amp Electric. Extra-deep(24')Garage! Quiet street, but close to UAHS & Kingsdale Amenities!
Last Agent to Sell the Property
remaxjdk Kost
CR Inactive Office Listed on: 10/12/2015
Last Buyer's Agent
Jonathan Halverstadt
Coldwell Banker Realty
Home Details
Home Type
- Single Family
Est. Annual Taxes
- $6,584
Year Built
- Built in 1958
Lot Details
- 0.29 Acre Lot
- Fenced Yard
Parking
- 2 Car Attached Garage
Home Design
- Split Level Home
- Quad-Level Property
- Block Foundation
- Stucco Exterior
- Stone Exterior Construction
Interior Spaces
- 2,575 Sq Ft Home
- Wood Burning Fireplace
- Insulated Windows
- Family Room
- Partial Basement
- Laundry on lower level
Kitchen
- Electric Range
- Dishwasher
Flooring
- Carpet
- Ceramic Tile
- Vinyl
Bedrooms and Bathrooms
- 4 Bedrooms
Outdoor Features
- Deck
- Patio
- Shed
- Storage Shed
Utilities
- Central Air
- Heating System Uses Gas
- Radiant Heating System
- Hot Water Heating System
Listing and Financial Details
- Home warranty included in the sale of the property
- Assessor Parcel Number 070-008847
Ownership History
Purchase Details
Home Financials for this Owner
Home Financials are based on the most recent Mortgage that was taken out on this home.Purchase Details
Home Financials for this Owner
Home Financials are based on the most recent Mortgage that was taken out on this home.Purchase Details
Similar Homes in the area
Home Values in the Area
Average Home Value in this Area
Purchase History
| Date | Type | Sale Price | Title Company |
|---|---|---|---|
| Warranty Deed | $570,000 | Crown Search Services | |
| Warranty Deed | $360,000 | Northwest Select Title Agenc | |
| Deed | $125,000 | -- |
Mortgage History
| Date | Status | Loan Amount | Loan Type |
|---|---|---|---|
| Previous Owner | $445,000 | New Conventional | |
| Previous Owner | $324,000 | New Conventional | |
| Previous Owner | $132,325 | New Conventional | |
| Previous Owner | $207,000 | Unknown | |
| Previous Owner | $100,000 | Credit Line Revolving |
Property History
| Date | Event | Price | Change | Sq Ft Price |
|---|---|---|---|---|
| 03/31/2025 03/31/25 | Off Market | $570,000 | -- | -- |
| 03/27/2025 03/27/25 | Off Market | $570,000 | -- | -- |
| 03/27/2025 03/27/25 | Off Market | $360,000 | -- | -- |
| 08/30/2021 08/30/21 | Sold | $570,000 | +8.6% | $221 / Sq Ft |
| 07/23/2021 07/23/21 | For Sale | $525,000 | +45.8% | $204 / Sq Ft |
| 12/01/2015 12/01/15 | Sold | $360,000 | -2.7% | $140 / Sq Ft |
| 11/01/2015 11/01/15 | Pending | -- | -- | -- |
| 10/12/2015 10/12/15 | For Sale | $369,900 | -- | $144 / Sq Ft |
Tax History Compared to Growth
Tax History
| Year | Tax Paid | Tax Assessment Tax Assessment Total Assessment is a certain percentage of the fair market value that is determined by local assessors to be the total taxable value of land and additions on the property. | Land | Improvement |
|---|---|---|---|---|
| 2024 | $10,332 | $178,470 | $67,940 | $110,530 |
| 2023 | $10,204 | $178,470 | $67,940 | $110,530 |
| 2022 | $10,454 | $149,600 | $52,330 | $97,270 |
| 2021 | $9,254 | $149,600 | $52,330 | $97,270 |
| 2020 | $9,172 | $149,600 | $52,330 | $97,270 |
| 2019 | $8,449 | $121,840 | $52,330 | $69,510 |
| 2018 | $7,488 | $121,840 | $52,330 | $69,510 |
| 2017 | $8,384 | $121,840 | $52,330 | $69,510 |
| 2016 | $6,581 | $99,540 | $38,360 | $61,180 |
| 2015 | $6,576 | $99,540 | $38,360 | $61,180 |
| 2014 | $6,583 | $99,540 | $38,360 | $61,180 |
| 2013 | $3,143 | $90,475 | $34,860 | $55,615 |
Agents Affiliated with this Home
-
B
Seller's Agent in 2021
Benjamin Calhoon
Berkshire Hathaway HS Calhoon
-
T
Buyer's Agent in 2021
Thomas Maurer
Realty Executives
-
r
Seller's Agent in 2015
remaxjdk Kost
CR Inactive Office
-
J
Buyer's Agent in 2015
Jonathan Halverstadt
Coldwell Banker Realty
Map
Source: Columbus and Central Ohio Regional MLS
MLS Number: 215036850
APN: 070-008847
- 3169 Halesworth Rd
- 3121 Edgefield Rd
- 1530 Pemberton Dr
- 3050 Northwest Blvd Unit 52
- 2971 Wellesley Dr
- 1763-1769 Ardleigh Rd Unit 1763-1769
- 3325 Westbury Dr
- 3016 Welsford Rd Unit 18
- 1189 Sunny Hill Dr
- 1848 Milden Rd Unit 850
- 2832 Mount Holyoke Rd Unit D
- 1780 Riverhill Rd
- 1098 Stanhope Dr
- 2820 Halstead Rd
- 3526 Rue de Fleur Unit B18U
- 3012 Oldham Rd
- 1121 Afton Rd
- 2812 N Star Rd
- 3287 Leighton Rd
- 2727 Westmont Blvd
