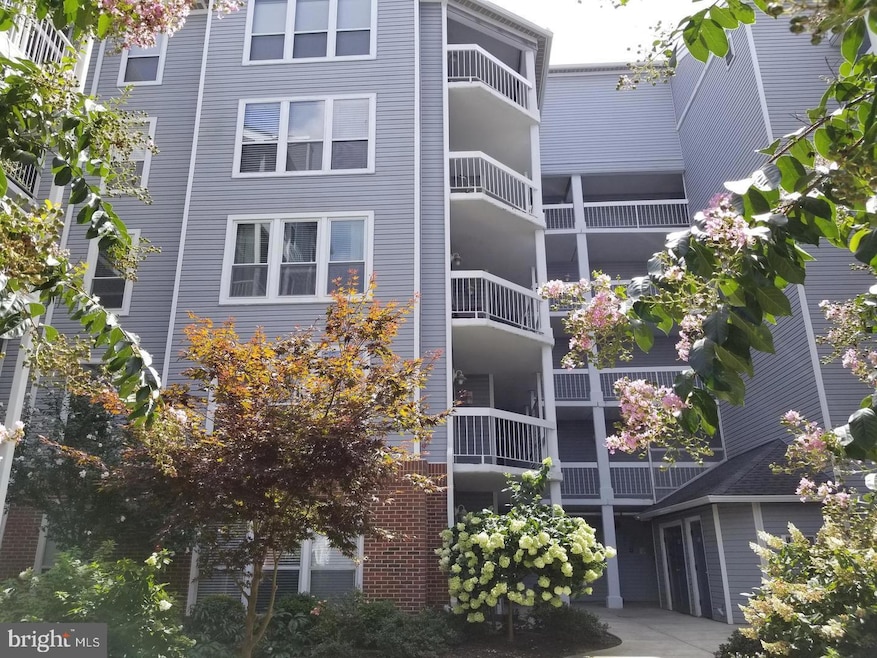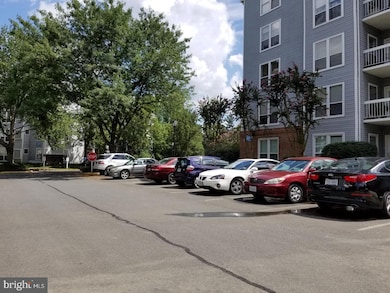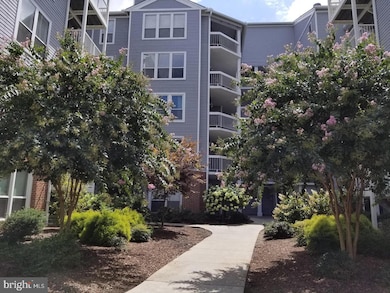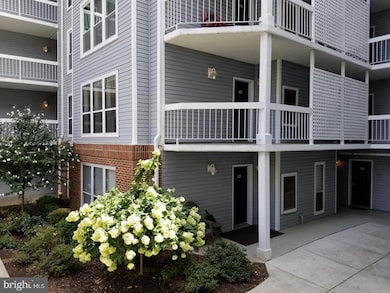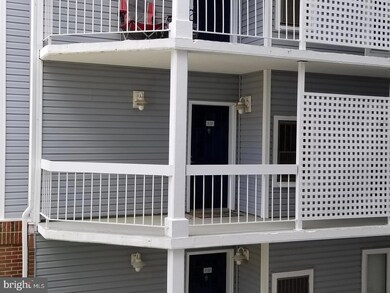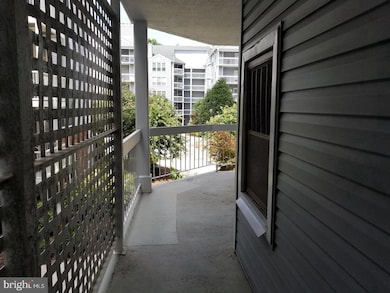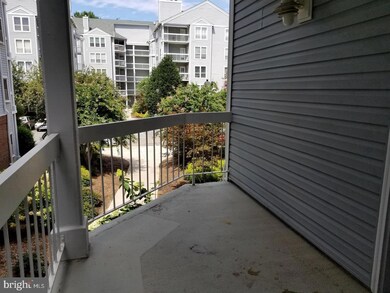The Four Winds at Oakton 3178 Summit Square Dr Unit 3-B12 Oakton, VA 22124
1
Bed
1
Bath
863
Sq Ft
$210/mo
HOA Fee
Highlights
- Fitness Center
- Open Floorplan
- 1 Fireplace
- Oakton Elementary School Rated A
- Colonial Architecture
- Upgraded Countertops
About This Home
Updated and well maintained inside including Updated Floor, SS Appl, Granite Cntrtop, Lights, Blinds, Faucets, Tiles & Vanity in the FBs. W/D in unit. Lots of Parking. Community swimming pool. Exercise room. Club House. Elevator bldg. 2 miles to Vienna Metro & Easy access to commuter routes, close to Rt. 66 & Shopping centers, etc. No Pet & No Smoking.
Condo Details
Home Type
- Condominium
Est. Annual Taxes
- $2,990
Year Built
- Built in 1986 | Remodeled in 2010
HOA Fees
- $210 Monthly HOA Fees
Home Design
- Colonial Architecture
- Brick Exterior Construction
Interior Spaces
- 863 Sq Ft Home
- Property has 1 Level
- Open Floorplan
- 1 Fireplace
- Window Treatments
- Dining Area
- Stacked Washer and Dryer
Kitchen
- Electric Oven or Range
- Microwave
- Ice Maker
- Dishwasher
- Upgraded Countertops
- Disposal
Bedrooms and Bathrooms
- 1 Main Level Bedroom
- 1 Full Bathroom
Parking
- 2 Open Parking Spaces
- 2 Parking Spaces
- Lighted Parking
- Parking Lot
- Unassigned Parking
Schools
- Oakton Elementary School
- Thoreau Middle School
- Oakton High School
Utilities
- Central Air
- Heat Pump System
- Vented Exhaust Fan
- Electric Water Heater
Listing and Financial Details
- Residential Lease
- Security Deposit $1,900
- No Smoking Allowed
- 12-Month Lease Term
- Available 7/15/25
- $45 Application Fee
- $75 Repair Deductible
- Assessor Parcel Number 47-4-26- -294
Community Details
Overview
- Association fees include exterior building maintenance, insurance, reserve funds, snow removal, trash, water, sewer, heat, lawn maintenance
- Mid-Rise Condominium
- Four Winds At Oakton Subdivision, Retreat Mid Rise Elevator Floorplan
- Four Winds At Oa Community
- Property Manager
Amenities
- Picnic Area
- Common Area
- Meeting Room
Recreation
Pet Policy
- No Pets Allowed
Map
About The Four Winds at Oakton
Source: Bright MLS
MLS Number: VAFX2255416
APN: 0474-26-0294
Nearby Homes
- 3176 Summit Square Dr Unit 4-D7
- 3179 Summit Square Dr Unit 2-B5
- 10248 Appalachian Cir Unit 1-D7
- 10302 Appalachian Cir Unit 209
- 3134 Borge St
- 10300 Bushman Dr Unit 102
- 10300 Bushman Dr Unit 209
- 10305 Antietam Ave
- 3031 Borge St Unit 205
- 2817 Jermantown Rd Unit 510
- 3123 Valentino Ct
- 10147 Valentino Dr
- 10127 Turnberry Place
- 10201C Willow Mist Ct Unit 99
- 10818 Willow Crescent Dr
- 10300 Continental Ln
- 3112 Fair Woods Pkwy
- 10130 Blake Ln
- 2930 Jermantown Rd Unit 13
- 10019 Cavalry Dr
- 10302 Appalachian Cir Unit 8-209
- 3146 Borge St Unit UL 2
- 10317 Granite Creek Ln
- 10332 Granite Creek Ln
- 10223 Valentino Dr Unit 7301
- 10309 Emerald Rock Dr
- 10304 Antietam Ave
- 2817 Jermantown Rd Unit 101
- 10204 Bushman Dr Unit 314
- 10213 Willow Mist Ct Unit A
- 2990 Borge St
- 3347 Willow Crescent Dr
- 10070 Oakton Terrace Rd Unit BUILDING 8
- 10363 Gershwin Ct
- 9980 Cyrandall Dr
- 10169 Fair Woods Dr Unit 205
- 2945 Oakton Knoll Ct
- 3223 Arrowhead Cir
- 9871 Sweet Mint Dr
- 3015 Spice Ct
