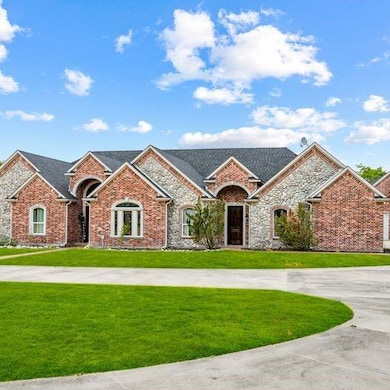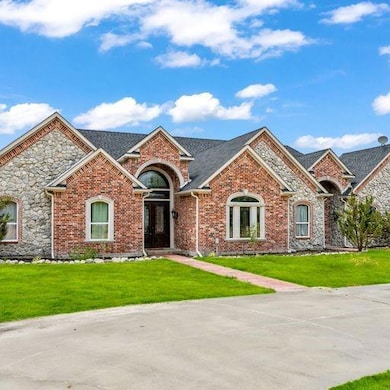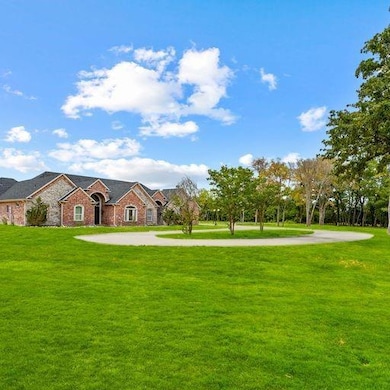
3179 County Road 3307 Greenville, TX 75402
Highlights
- Heated Pool and Spa
- Green Roof
- Vaulted Ceiling
- Open Floorplan
- Fireplace in Bedroom
- Partially Wooded Lot
About This Home
As of September 2022Executive Ranch Style Home 10 min. from Greenville built for entertaining. This Custom Country home on 4 acres is 1 hr. North of Dallas and is the perfect getaway from everything without leaving the conveniences of the city. The main home offers a Mother-in-law suite which is an amazing feature. The open-floor concept leads to Oversized master suite on the main level with a fireplace, sitting area, and private access to firepit, pool and spa.Huge dining room perfect for gatherings. The pool views, mind-blowing outdoor kitchen and multiple seating areas and the outdoor kitchen is beyond anything you have ever seen perfect for entertaining friends and family. Guest suite with 2 car garage access to workout room, movie theatre and indoor sauna. This home is overflowing with solid wood built in storage for all 5 bedrooms and 3.2 exquisite bathrooms. New Paint, New HVAC, Roof, Light fixtures and french drain. Bring your imaginations and dreams which are completely fulfilled in this home
Last Agent to Sell the Property
Keller Williams Realty License #0663145 Listed on: 07/29/2022

Home Details
Home Type
- Single Family
Est. Annual Taxes
- $13,105
Year Built
- Built in 2004
Lot Details
- 4.13 Acre Lot
- Private Entrance
- Wood Fence
- Water-Smart Landscaping
- Corner Lot
- Interior Lot
- Partially Wooded Lot
- Many Trees
- Private Yard
- Back Yard
Parking
- 7 Car Attached Garage
- Converted Garage
- Heated Garage
- Parking Accessed On Kitchen Level
- Lighted Parking
- Side Facing Garage
- Epoxy
- Garage Door Opener
- Circular Driveway
- Additional Parking
Home Design
- Traditional Architecture
- Brick Exterior Construction
- Slab Foundation
- Asphalt Roof
- Block Exterior
Interior Spaces
- 4,965 Sq Ft Home
- 1-Story Property
- Open Floorplan
- Home Theater Equipment
- Built-In Features
- Dry Bar
- Woodwork
- Vaulted Ceiling
- Ceiling Fan
- Chandelier
- Decorative Fireplace
- Fireplace Features Masonry
- Gas Fireplace
- Awning
- ENERGY STAR Qualified Windows
- Window Treatments
- Family Room with Fireplace
- 2 Fireplaces
- Washer and Electric Dryer Hookup
Kitchen
- Eat-In Kitchen
- Double Oven
- Gas Cooktop
- Microwave
- Dishwasher
- Kitchen Island
- Granite Countertops
Flooring
- Wood
- Ceramic Tile
Bedrooms and Bathrooms
- 5 Bedrooms
- Fireplace in Bedroom
- Walk-In Closet
- Double Vanity
- Low Flow Plumbing Fixtures
Home Security
- Home Security System
- Security Lights
- Carbon Monoxide Detectors
- Fire and Smoke Detector
Accessible Home Design
- Accessible Bedroom
- Accessible Doors
Eco-Friendly Details
- Green Roof
- Energy-Efficient Appliances
- Energy-Efficient HVAC
- Energy-Efficient Lighting
- Energy-Efficient Insulation
- Energy-Efficient Doors
- ENERGY STAR Qualified Equipment for Heating
- Energy-Efficient Thermostat
- Energy-Efficient Hot Water Distribution
Pool
- Heated Pool and Spa
- Heated In Ground Pool
- Gunite Pool
- Fence Around Pool
Outdoor Features
- Courtyard
- Covered patio or porch
- Outdoor Kitchen
- Fire Pit
- Exterior Lighting
- Outdoor Storage
- Outdoor Grill
- Rain Gutters
Schools
- Loneoak Elementary School
- Loneoak High School
Utilities
- Multiple cooling system units
- Central Heating
- Heating System Uses Natural Gas
- Vented Exhaust Fan
- High-Efficiency Water Heater
- Gas Water Heater
- High Speed Internet
- Cable TV Available
Community Details
- Hatchet Fe Subdivision
Listing and Financial Details
- Assessor Parcel Number 109769
Ownership History
Purchase Details
Home Financials for this Owner
Home Financials are based on the most recent Mortgage that was taken out on this home.Purchase Details
Home Financials for this Owner
Home Financials are based on the most recent Mortgage that was taken out on this home.Purchase Details
Home Financials for this Owner
Home Financials are based on the most recent Mortgage that was taken out on this home.Similar Homes in Greenville, TX
Home Values in the Area
Average Home Value in this Area
Purchase History
| Date | Type | Sale Price | Title Company |
|---|---|---|---|
| Deed | -- | -- | |
| Interfamily Deed Transfer | -- | None Available | |
| Interfamily Deed Transfer | -- | None Available | |
| Vendors Lien | -- | Cole Title Company |
Mortgage History
| Date | Status | Loan Amount | Loan Type |
|---|---|---|---|
| Open | $252,585 | Credit Line Revolving | |
| Open | $647,200 | New Conventional | |
| Previous Owner | $77,500 | Purchase Money Mortgage | |
| Previous Owner | $368,000 | Purchase Money Mortgage | |
| Previous Owner | $72,166 | New Conventional | |
| Previous Owner | $357,600 | New Conventional | |
| Previous Owner | $368,000 | Purchase Money Mortgage |
Property History
| Date | Event | Price | Change | Sq Ft Price |
|---|---|---|---|---|
| 09/30/2022 09/30/22 | Sold | -- | -- | -- |
| 08/23/2022 08/23/22 | Pending | -- | -- | -- |
| 08/21/2022 08/21/22 | For Sale | $899,995 | 0.0% | $181 / Sq Ft |
| 08/16/2022 08/16/22 | Pending | -- | -- | -- |
| 07/29/2022 07/29/22 | For Sale | $899,995 | +44.0% | $181 / Sq Ft |
| 05/08/2020 05/08/20 | Sold | -- | -- | -- |
| 04/22/2020 04/22/20 | Pending | -- | -- | -- |
| 03/05/2020 03/05/20 | For Sale | $625,000 | -- | $164 / Sq Ft |
Tax History Compared to Growth
Tax History
| Year | Tax Paid | Tax Assessment Tax Assessment Total Assessment is a certain percentage of the fair market value that is determined by local assessors to be the total taxable value of land and additions on the property. | Land | Improvement |
|---|---|---|---|---|
| 2023 | $16,935 | $982,770 | $180,970 | $801,800 |
| 2022 | $16,374 | $873,370 | $145,840 | $727,530 |
| 2021 | $13,323 | $694,770 | $72,920 | $621,850 |
| 2020 | $11,303 | $614,800 | $51,430 | $563,370 |
| 2019 | $10,636 | $516,930 | $41,960 | $474,970 |
| 2018 | $11,411 | $555,540 | $40,040 | $515,500 |
| 2017 | $11,614 | $559,940 | $35,050 | $524,890 |
| 2016 | $11,250 | $542,380 | $34,110 | $508,270 |
| 2015 | $10,751 | $524,120 | $30,510 | $493,610 |
| 2014 | $10,751 | $512,530 | $29,780 | $482,750 |
Agents Affiliated with this Home
-
Dayna Mccracken

Seller's Agent in 2022
Dayna Mccracken
Keller Williams Realty
(817) 807-1985
92 Total Sales
-
Keegan Mueller
K
Buyer's Agent in 2022
Keegan Mueller
INC Realty LLC
(214) 205-8182
138 Total Sales
-
J
Seller's Agent in 2020
Jimmie Rogers
CENTURY 21 Patterson Agency
Map
Source: North Texas Real Estate Information Systems (NTREIS)
MLS Number: 20127919
APN: 109769
- 2913 Goldeneye
- 2836 Mallard Dr
- 2761 Canvas Back Dr
- 2755 Canvas Back Dr
- 2769 Canvas Back Dr
- 2750 Canvas Back Dr
- 2989 Canvas Back Dr
- 3650 Sundown Rd
- 3541 Meadow View Ln
- 3418 Henderson Dr
- 3325 Fm 1564 E
- 5377 State Highway 69 S
- 4151 County Road 3524
- 4179 County Road 3524
- 4117 Fm 2947
- 2523 County Road 3303
- TBD County Road 3303
- 00 County Road 3303
- 4368 W Beach Dr
- 2919 County Road 3514






