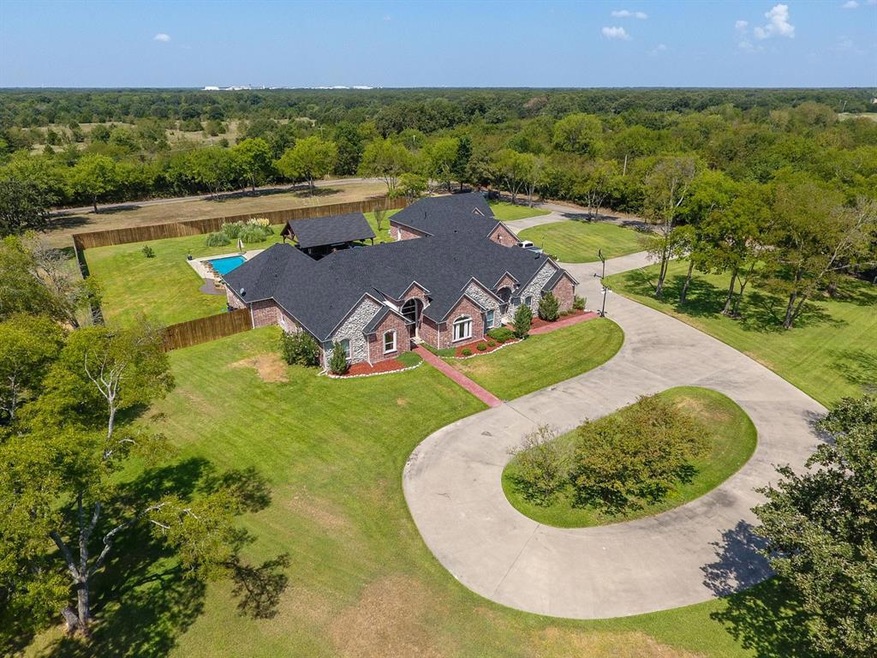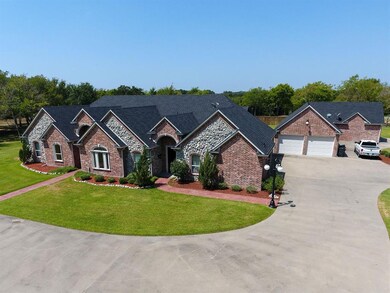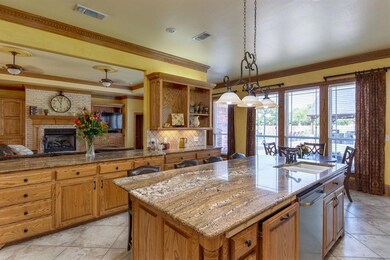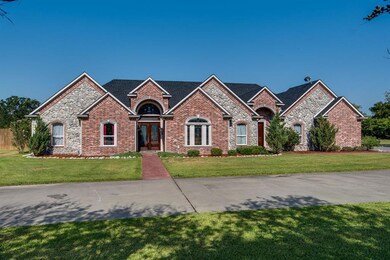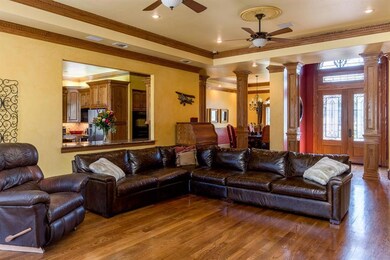
3179 County Road 3307 Greenville, TX 75402
Highlights
- Heated In Ground Pool
- Vaulted Ceiling
- Wood Flooring
- Fireplace in Primary Bedroom
- Traditional Architecture
- Outdoor Living Area
About This Home
As of September 2022Executive home is the best description! This custom built home has everything you are looking for and lots more. Main house features 5 bedrooms and 3 and half baths. Master has a sitting area and gorgeous master bath. Kitchen is large and open with breakfast area and overlooks the large living room. Split bedroom with private en-suite is great for guests or older children. Detached building also features living space, media room, and wonderful workout room! The outdoor living space may be the best part! Between the heated pool, outdoor kitchen, both open and covered and open patios this is a real place to entertain. If you are looking for upscale out of town this is a real must see, call agent for full details!
Last Agent to Sell the Property
Jimmie Rogers
CENTURY 21 Patterson Agency License #0413119 Listed on: 03/05/2020

Home Details
Home Type
- Single Family
Est. Annual Taxes
- $16,935
Year Built
- Built in 2004
Lot Details
- 4.13 Acre Lot
- Wood Fence
- Landscaped
- Corner Lot
- Sprinkler System
- Few Trees
- Large Grassy Backyard
Parking
- 5 Car Garage
- Side Facing Garage
Home Design
- Traditional Architecture
- Brick Exterior Construction
- Slab Foundation
- Composition Roof
Interior Spaces
- 3,813 Sq Ft Home
- 1-Story Property
- Wired For A Flat Screen TV
- Vaulted Ceiling
- Decorative Lighting
- 2 Fireplaces
- Gas Log Fireplace
- Brick Fireplace
- Window Treatments
- Home Security System
- Washer and Electric Dryer Hookup
Kitchen
- Double Oven
- Gas Cooktop
- Plumbed For Ice Maker
- Dishwasher
Flooring
- Wood
- Carpet
- Ceramic Tile
Bedrooms and Bathrooms
- 5 Bedrooms
- Fireplace in Primary Bedroom
Pool
- Heated In Ground Pool
- Gunite Pool
Outdoor Features
- Covered patio or porch
- Outdoor Living Area
- Rain Gutters
- Mosquito Control System
Location
- Outside City Limits
Schools
- Loneoak Elementary And Middle School
- Loneoak High School
Utilities
- Central Heating and Cooling System
- Vented Exhaust Fan
- Heating System Uses Natural Gas
- Septic Tank
- High Speed Internet
Community Details
- F E Hatebet Surv Abs #411 Subdivision
Listing and Financial Details
- Assessor Parcel Number 109769
- $11,430 per year unexempt tax
Ownership History
Purchase Details
Home Financials for this Owner
Home Financials are based on the most recent Mortgage that was taken out on this home.Purchase Details
Home Financials for this Owner
Home Financials are based on the most recent Mortgage that was taken out on this home.Purchase Details
Home Financials for this Owner
Home Financials are based on the most recent Mortgage that was taken out on this home.Similar Homes in Greenville, TX
Home Values in the Area
Average Home Value in this Area
Purchase History
| Date | Type | Sale Price | Title Company |
|---|---|---|---|
| Deed | -- | -- | |
| Interfamily Deed Transfer | -- | None Available | |
| Interfamily Deed Transfer | -- | None Available | |
| Vendors Lien | -- | Cole Title Company |
Mortgage History
| Date | Status | Loan Amount | Loan Type |
|---|---|---|---|
| Open | $252,585 | Credit Line Revolving | |
| Open | $647,200 | New Conventional | |
| Previous Owner | $77,500 | Purchase Money Mortgage | |
| Previous Owner | $368,000 | Purchase Money Mortgage | |
| Previous Owner | $72,166 | New Conventional | |
| Previous Owner | $357,600 | New Conventional | |
| Previous Owner | $368,000 | Purchase Money Mortgage |
Property History
| Date | Event | Price | Change | Sq Ft Price |
|---|---|---|---|---|
| 09/30/2022 09/30/22 | Sold | -- | -- | -- |
| 08/23/2022 08/23/22 | Pending | -- | -- | -- |
| 08/21/2022 08/21/22 | For Sale | $899,995 | 0.0% | $181 / Sq Ft |
| 08/16/2022 08/16/22 | Pending | -- | -- | -- |
| 07/29/2022 07/29/22 | For Sale | $899,995 | +44.0% | $181 / Sq Ft |
| 05/08/2020 05/08/20 | Sold | -- | -- | -- |
| 04/22/2020 04/22/20 | Pending | -- | -- | -- |
| 03/05/2020 03/05/20 | For Sale | $625,000 | -- | $164 / Sq Ft |
Tax History Compared to Growth
Tax History
| Year | Tax Paid | Tax Assessment Tax Assessment Total Assessment is a certain percentage of the fair market value that is determined by local assessors to be the total taxable value of land and additions on the property. | Land | Improvement |
|---|---|---|---|---|
| 2023 | $16,935 | $982,770 | $180,970 | $801,800 |
| 2022 | $16,374 | $873,370 | $145,840 | $727,530 |
| 2021 | $13,323 | $694,770 | $72,920 | $621,850 |
| 2020 | $11,303 | $614,800 | $51,430 | $563,370 |
| 2019 | $10,636 | $516,930 | $41,960 | $474,970 |
| 2018 | $11,411 | $555,540 | $40,040 | $515,500 |
| 2017 | $11,614 | $559,940 | $35,050 | $524,890 |
| 2016 | $11,250 | $542,380 | $34,110 | $508,270 |
| 2015 | $10,751 | $524,120 | $30,510 | $493,610 |
| 2014 | $10,751 | $512,530 | $29,780 | $482,750 |
Agents Affiliated with this Home
-
Dayna Mccracken

Seller's Agent in 2022
Dayna Mccracken
Keller Williams Realty
(817) 807-1985
92 Total Sales
-
Keegan Mueller
K
Buyer's Agent in 2022
Keegan Mueller
INC Realty LLC
(214) 205-8182
138 Total Sales
-
J
Seller's Agent in 2020
Jimmie Rogers
CENTURY 21 Patterson Agency
Map
Source: North Texas Real Estate Information Systems (NTREIS)
MLS Number: 14297263
APN: 109769
- 2913 Goldeneye
- 2836 Mallard Dr
- 2761 Canvas Back Dr
- 2755 Canvas Back Dr
- 2769 Canvas Back Dr
- 2750 Canvas Back Dr
- 3541 Meadow View Ln
- 3418 Henderson Dr
- 3325 Fm 1564 E
- 5377 State Highway 69 S
- 4151 County Road 3524
- 4179 County Road 3524
- 4117 Fm 2947
- 2523 County Road 3303
- TBD County Road 3303
- 00 County Road 3303
- 2149 County Road 3303
- 4368 W Beach Dr
- 2919 County Road 3514
- 2761 County Road 3514
