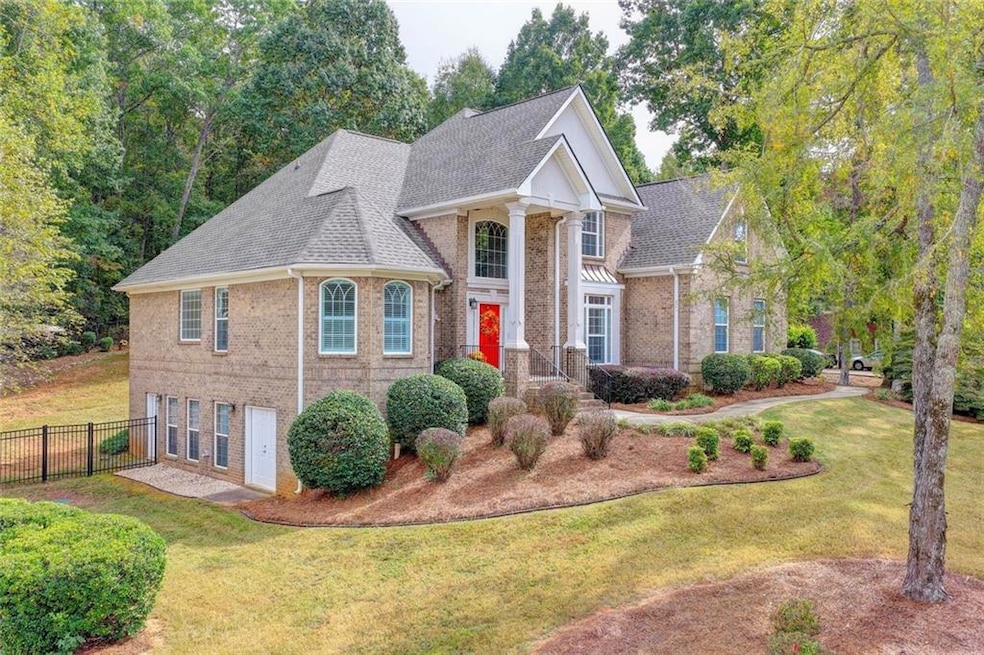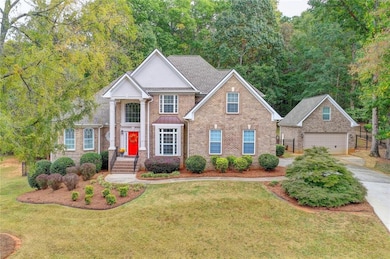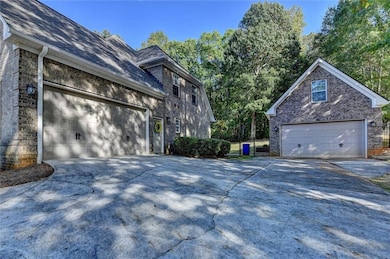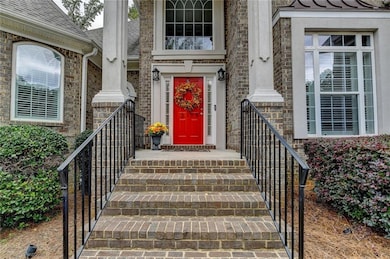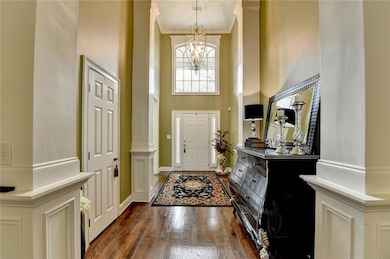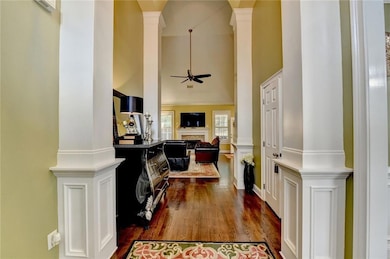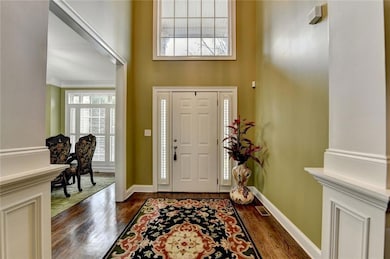3179 Jackson Creek Dr Stockbridge, GA 30281
Estimated payment $3,536/month
Highlights
- Popular Property
- Deck
- 3-Story Property
- View of Trees or Woods
- Wooded Lot
- Cathedral Ceiling
About This Home
Welcome Home! Relax in this Beautiful Three Sides Brick 5BD/3.5BA Home w/Basement Nestled on Private Wooded Lot in Quiet Quaint Community. If you are looking for a Peaceful Area offering a balance of Nature, Dining and Community Entertainment, look no further. This location provides access to outdoor activities, local restaurants and community events. Your Family will fall in love with this amazing home offering something unique for everyone. From its Grand Two-Story Entrance, Inviting Owners Suite w/Separate Tiled Shower with Frameless Shower Door, Relaxing Garden Tub, His/her Granite Vanities, Oversized Walk-in Closet. Guest Suite on Main - perfect for mom's visits, Gourmet Eat-In Kitchen w/Granite Countertops and top of line Cafe Stainless Steel Appliances overlooking Breakfast Rm, Site Finished Hardwood Thru Out Main, Exquisite Custom Builder Trim Package, Separate Formal Dining Rm, Upstairs Boasts Open Loft Area Overlooking Cozy Two Story Fireside Family Rm w/New Stone Fireplace Surround. Two Oversized Bedrooms w/Full Bath plus Bonus Rm/5th Bedroom - perfect Teen/In-Law Guest Suite, Exercise Rm or Home Office. Unwind in your Fenced in Backyard- you can kick up your feet and relax on your covered back porch w/Trex decking while watching the kids play Basketball on their own Personal Half Court. Bring your imagination to finish off your Full Walk-Out Basement for your perfect entertaining Oasis- Basement includes finished Bonus Rm, Partially Finished Bath, plus all the electrical work has been completed. A Bonus Home Includes Detached Garage w/Upstairs Storage Area - Perfect Mancave or Space for Hobbyist, Car Enthusiasts, Wood Working, or maybe a "She-Shed" for the Hairstylist - possibilities are Endless. New Air Conditioning 22, New Roof 22, New Tankless Water Heating System 21, Irrigation System Front and Back, New Toilets, Plantation Shutters, Interior recently painted and New Carpet Installed. Home is conveniently located to I-20, I-75, and Hwy 138, minutes from Shopping, Dining and local Parks for Hiking, Biking and running Trails. Just 30 minutes from Downtown Atlanta and Only 24 miles from Atlanta's Hartsfield Airport. Hurry and Make this Gem a Dream Home for your Family.
Home Details
Home Type
- Single Family
Est. Annual Taxes
- $4,797
Year Built
- Built in 2005
Lot Details
- 0.69 Acre Lot
- Property fronts a county road
- Landscaped
- Irrigation Equipment
- Wooded Lot
- Back Yard Fenced and Front Yard
HOA Fees
- $21 Monthly HOA Fees
Parking
- 4 Car Garage
- Parking Accessed On Kitchen Level
- Side Facing Garage
- Garage Door Opener
Home Design
- 3-Story Property
- Traditional Architecture
- Brick Foundation
- Composition Roof
- Three Sided Brick Exterior Elevation
Interior Spaces
- Crown Molding
- Cathedral Ceiling
- Ceiling Fan
- Gas Log Fireplace
- Plantation Shutters
- Two Story Entrance Foyer
- Great Room with Fireplace
- Breakfast Room
- Formal Dining Room
- Computer Room
- Bonus Room
- Workshop
- Views of Woods
Kitchen
- Eat-In Kitchen
- Breakfast Bar
- Double Oven
- Gas Range
- Microwave
- Dishwasher
- Solid Surface Countertops
- Wood Stained Kitchen Cabinets
Flooring
- Wood
- Carpet
- Ceramic Tile
Bedrooms and Bathrooms
- 5 Bedrooms | 2 Main Level Bedrooms
- Primary Bedroom on Main
- Split Bedroom Floorplan
- Walk-In Closet
- In-Law or Guest Suite
- Dual Vanity Sinks in Primary Bathroom
- Separate Shower in Primary Bathroom
- Soaking Tub
Laundry
- Laundry Room
- Laundry on main level
- Electric Dryer Hookup
Basement
- Walk-Out Basement
- Basement Fills Entire Space Under The House
- Partial Basement
- Interior and Exterior Basement Entry
- Stubbed For A Bathroom
Home Security
- Security System Owned
- Carbon Monoxide Detectors
- Fire and Smoke Detector
Accessible Home Design
- Accessible Full Bathroom
- Accessible Kitchen
- Kitchen Appliances
- Accessible Hallway
- Accessible Washer and Dryer
Eco-Friendly Details
- Energy-Efficient Appliances
- Energy-Efficient Thermostat
Outdoor Features
- Deck
- Covered Patio or Porch
- Separate Outdoor Workshop
- Outdoor Storage
Schools
- Lorraine Elementary School
- General Ray Davis Middle School
- Heritage - Rockdale High School
Utilities
- Central Air
- Heat Pump System
- Underground Utilities
- 220 Volts
- High-Efficiency Water Heater
- Septic Tank
- Phone Available
- Cable TV Available
Community Details
- Jackson Creek HOA
- Jackson Creek Subdivision
Listing and Financial Details
- Tax Lot 28
- Assessor Parcel Number 008A010071
Map
Home Values in the Area
Average Home Value in this Area
Tax History
| Year | Tax Paid | Tax Assessment Tax Assessment Total Assessment is a certain percentage of the fair market value that is determined by local assessors to be the total taxable value of land and additions on the property. | Land | Improvement |
|---|---|---|---|---|
| 2024 | $4,349 | $198,960 | $53,200 | $145,760 |
| 2023 | $4,585 | $187,360 | $53,200 | $134,160 |
| 2022 | $3,193 | $133,160 | $23,480 | $109,680 |
| 2021 | $3,424 | $133,160 | $23,480 | $109,680 |
| 2020 | $3,591 | $133,160 | $23,480 | $109,680 |
| 2019 | $3,427 | $124,920 | $15,240 | $109,680 |
| 2018 | $3,228 | $117,800 | $17,640 | $100,160 |
| 2017 | $2,797 | $102,680 | $12,440 | $90,240 |
| 2016 | $2,585 | $102,680 | $12,440 | $90,240 |
| 2015 | $2,590 | $102,680 | $12,440 | $90,240 |
| 2014 | $2,131 | $95,600 | $12,440 | $83,160 |
| 2013 | -- | $109,720 | $24,000 | $85,720 |
Property History
| Date | Event | Price | List to Sale | Price per Sq Ft | Prior Sale |
|---|---|---|---|---|---|
| 10/15/2025 10/15/25 | For Sale | $589,900 | +3.5% | $193 / Sq Ft | |
| 09/06/2023 09/06/23 | Sold | $570,000 | -0.9% | $186 / Sq Ft | View Prior Sale |
| 07/30/2023 07/30/23 | For Sale | $575,000 | -- | $188 / Sq Ft |
Purchase History
| Date | Type | Sale Price | Title Company |
|---|---|---|---|
| Warranty Deed | $570,000 | -- | |
| Deed | $321,400 | -- | |
| Deed | -- | -- |
Mortgage History
| Date | Status | Loan Amount | Loan Type |
|---|---|---|---|
| Open | $295,000 | VA | |
| Previous Owner | $303,900 | New Conventional |
Source: First Multiple Listing Service (FMLS)
MLS Number: 7648473
APN: 008-A-01-0071
- 3183 Jackson Creek Dr
- 3180 Jackson Creek Dr
- 2641 Morgan Park Dr
- 2640 Morgan Park Dr
- 3735 Millstream Ln
- 4012 Union Church Rd SW
- 2700 Morgan Ct
- 3206 E Fairview Rd SW
- 4009 Georgia 138
- 2400 Wild Oak Ct Unit 76
- 4103 Sierra Ct
- 4454 Foxfire Crossing
- 3488 Pebble Brook Ln
- 3580 Limberlost Trail SW
- 2170 Autumn Chase Dr
- 4850 Highway 138 SW
- 130 Valley Dr
- 1200 Catalina Pkwy
- 3620 Little Spring Dr
- 1025 Landmark Dr Unit Cozy Apartment
- 3050 Tucker Mill Rd SW Unit 3
- 1172 Hemphill Rd
- 200 Claret Way Unit /21
- 2999 Orchard Rd SW
- 6793 Mahonia Place
- 319 Harvest Run
- 415 Oxmoor Lake Dr
- 7008 Setters Way
- 7046 Setters Way
- 6944 Red Bone Way
- 6968 Red Bone Way
- 1517 Salinger Ct
- 6930 Red Bone Way
- 7065 Mahonia Place
- 2788 Southpark Blvd SW
- 6576 Browns Mill Ferry Dr
- 4609 Jackam Ridge Ct
