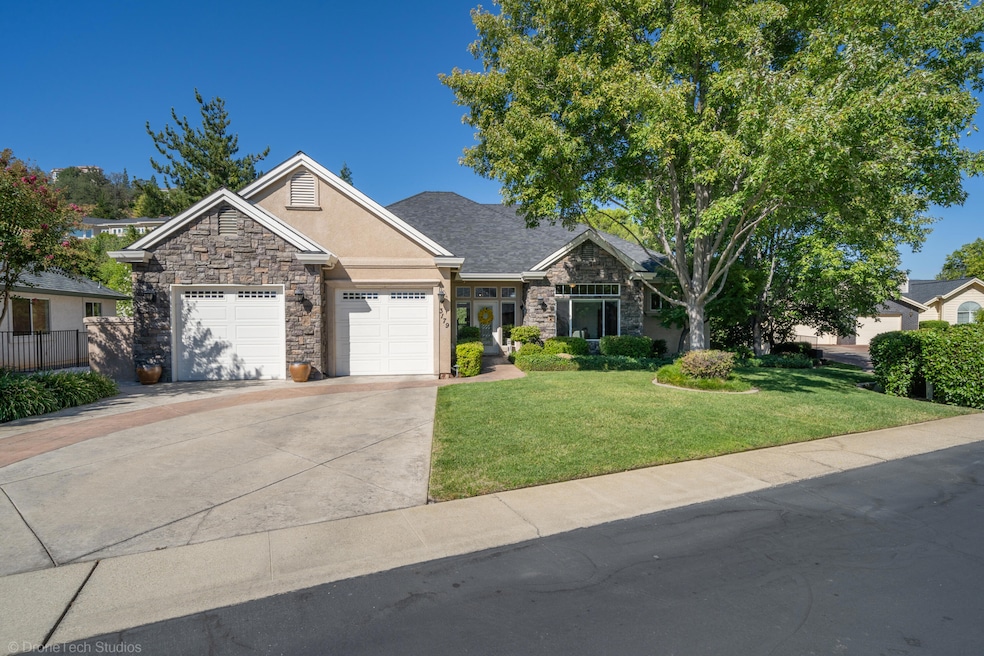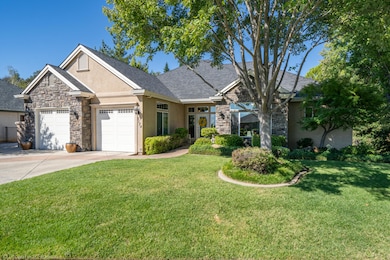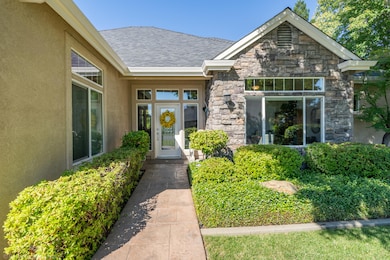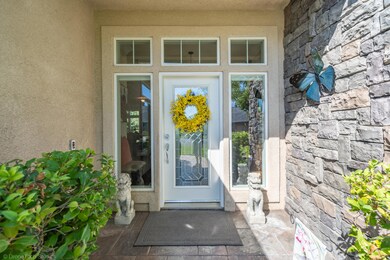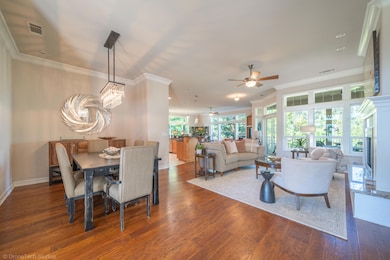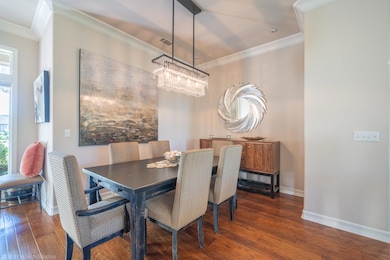3179 Pinot Path Redding, CA 96001
Manzanita NeighborhoodEstimated payment $3,982/month
Highlights
- Parking available for a boat
- Gated Community
- Traditional Architecture
- Shasta High School Rated A
- Mountain View
- Granite Countertops
About This Home
Welcome to your beautiful, versatile dream home in the prestigious, gated community of The Knolls where you'll enjoy exclusive access to a pool, tennis courts, basketball hoops and RV storage. As you enter the house you are greeted by abundant natural light and exquisite finishes throughout. The open floor plan flows seamlessly, featuring a gourmet kitchen, an inviting living room with a beautiful gas fireplace, a large covered deck, and a lovely family room all with beautiful views of the surrounding trees and western mountains. On the other side of the house is the lovely primary bedroom and bath with a door to the covered deck. There is a large office/bedroom on the main floor along with a laundry and door leading to the garage. Awaiting you downstairs is another wall of windows, a lovely bedroom and full bath, an amazing 2nd family room and a 20' x 14' room that could be another bedroom, office, library, hobby room, exercise room, or whatever your needs are. There is also a finished, carpeted 14' x 10' lockable storage room which is not included in the square footage. Come see this house today! You need to see this wonderful home in person!
Home Details
Home Type
- Single Family
Est. Annual Taxes
- $6,285
Year Built
- Built in 2004
Lot Details
- 9,583 Sq Ft Lot
- Sprinkler System
Property Views
- Mountain
- Park or Greenbelt
Home Design
- Traditional Architecture
- Raised Foundation
- Composition Roof
- Stucco
- Stone
Interior Spaces
- 2,759 Sq Ft Home
- 2-Story Property
- Fireplace
- Natural lighting in basement
Kitchen
- Breakfast Bar
- Built-In Microwave
- Kitchen Island
- Granite Countertops
Bedrooms and Bathrooms
- 4 Bedrooms
- Double Vanity
Parking
- 2 Parking Spaces
- Parking available for a boat
Outdoor Features
- Covered Deck
Utilities
- Forced Air Heating and Cooling System
- High Speed Internet
Listing and Financial Details
- Assessor Parcel Number 103-260-027
Community Details
Overview
- Property has a Home Owners Association
- The Knolls Subdivision
Recreation
- Community Pool
Security
- Gated Community
Map
Home Values in the Area
Average Home Value in this Area
Tax History
| Year | Tax Paid | Tax Assessment Tax Assessment Total Assessment is a certain percentage of the fair market value that is determined by local assessors to be the total taxable value of land and additions on the property. | Land | Improvement |
|---|---|---|---|---|
| 2025 | $6,285 | $617,904 | $71,084 | $546,820 |
| 2024 | $6,189 | $605,790 | $69,691 | $536,099 |
| 2023 | $6,189 | $593,913 | $68,325 | $525,588 |
| 2022 | $6,084 | $582,269 | $66,986 | $515,283 |
| 2021 | $6,055 | $570,853 | $65,673 | $505,180 |
| 2020 | $6,213 | $565,000 | $65,000 | $500,000 |
| 2019 | $3,976 | $379,433 | $49,329 | $330,104 |
| 2018 | $4,012 | $371,994 | $48,362 | $323,632 |
| 2017 | $3,989 | $364,701 | $47,414 | $317,287 |
| 2016 | $3,861 | $357,551 | $46,485 | $311,066 |
| 2015 | $3,810 | $352,181 | $45,787 | $306,394 |
| 2014 | $3,784 | $345,284 | $44,891 | $300,393 |
Property History
| Date | Event | Price | Change | Sq Ft Price |
|---|---|---|---|---|
| 09/18/2025 09/18/25 | Price Changed | $654,900 | -1.5% | $237 / Sq Ft |
| 09/02/2025 09/02/25 | Price Changed | $665,000 | -1.5% | $241 / Sq Ft |
| 08/14/2025 08/14/25 | Price Changed | $675,000 | -2.1% | $245 / Sq Ft |
| 06/05/2025 06/05/25 | For Sale | $689,500 | +22.0% | $250 / Sq Ft |
| 01/03/2020 01/03/20 | Sold | $565,000 | -8.6% | $205 / Sq Ft |
| 12/01/2019 12/01/19 | Pending | -- | -- | -- |
| 10/17/2019 10/17/19 | For Sale | $618,000 | -- | $224 / Sq Ft |
Purchase History
| Date | Type | Sale Price | Title Company |
|---|---|---|---|
| Grant Deed | $565,000 | Placer Title Co | |
| Interfamily Deed Transfer | -- | None Available | |
| Grant Deed | $38,000 | First American Title Co | |
| Grant Deed | $135,000 | First American Title Co |
Mortgage History
| Date | Status | Loan Amount | Loan Type |
|---|---|---|---|
| Previous Owner | $11,000 | Credit Line Revolving | |
| Previous Owner | $181,400 | New Conventional | |
| Previous Owner | $113,000 | Credit Line Revolving | |
| Previous Owner | $287,000 | Unknown | |
| Previous Owner | $100,000 | Credit Line Revolving | |
| Previous Owner | $319,000 | Construction | |
| Previous Owner | $105,000 | No Value Available |
Source: Shasta Association of REALTORS®
MLS Number: 25-2592
APN: 103-260-027-000
- 3315 Sunset Dr
- 2920 Pioneer Dr
- 3320 Stratford Ave
- 3325 Stratford Ave
- 3330 Scenic Dr
- 3500 Longview Ave
- 866 Pioneer Dr
- 735 Royal Oaks Dr
- 1355 Bambury Ct
- 3410 Scenic Dr
- 1140 Redbud Dr
- 3357 Oakwood Place
- 1191 Hillcrest Place
- 1517 Cottonwood Ave
- 503 River Oaks Dr
- 3540 Scenic Dr
- 866 Palatine Ct
- 802 Palatine Ct
- 3821 Pebble Dr
- 3776 Mario Ave
- 568 Royal Oaks Dr
- 2340 Shasta St
- 2432 Butte St
- 2142 Butte St
- 2045 Shasta St
- 1559 Willis St
- 2172 West St
- 880 Congaree Ln
- 1300 Market St
- 1551 Market St
- 2119 Waldon St Unit 2119 Waldon St
- 1123 Eureka Way Unit 4
- 1895 Benton Dr
- 1046 Continental St Unit 4
- 1714 Milo Ave
- 1624 Verda St
- 1765 Laurel Ave Unit Condo A
- 925 Parkview Ave
- 540 South St
- 500 Hilltop Dr
