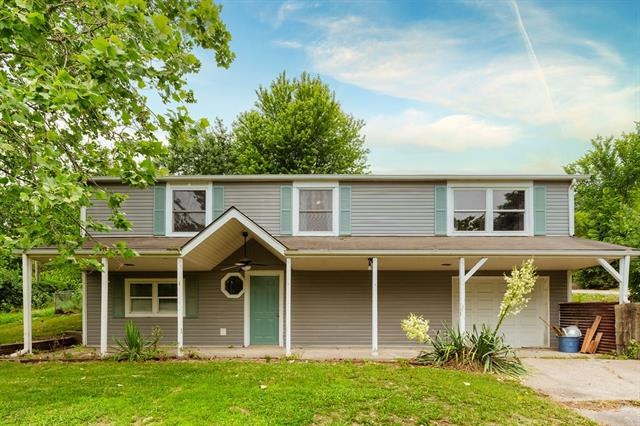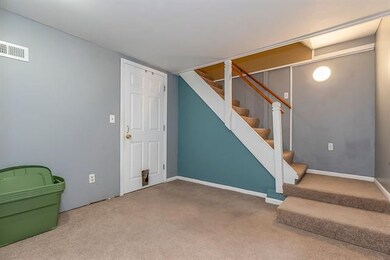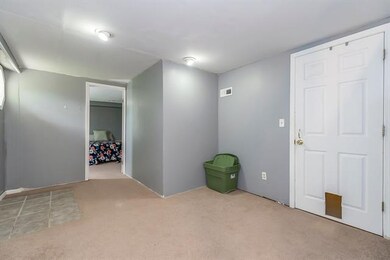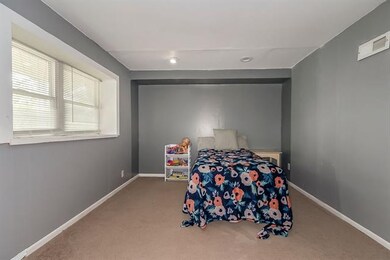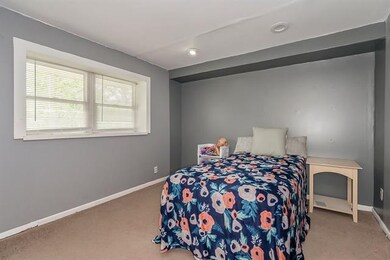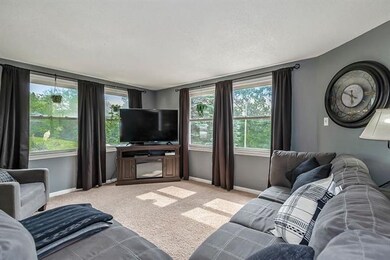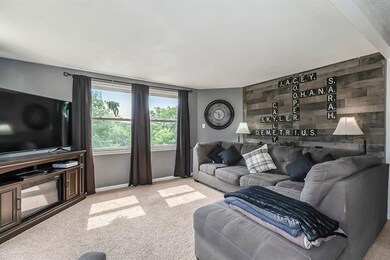
31793 Darin Ln Excelsior Springs, MO 64024
Estimated Value: $208,000 - $237,350
Highlights
- Dock Available
- Deck
- Vaulted Ceiling
- Lake Privileges
- Recreation Room
- Traditional Architecture
About This Home
As of September 2021Great Opportunity to join the quiet community of Crystal Lakes! This home provides a picturesque view of the lake for a vacation feel all year round. Raised ranch home in Excelsior Springs school district. Cozy living room with a shiplap accent wall. Brick kitchen with butcher block counter tops and a chalkboard door. Finished basement with added fourth bedroom. Walk out the kitchen to a large deck and fenced in yard. The nature you experience at this home will take your breath away! You can look out your front door to see Bald Eagles perched in the trees, a family of deer, and fox. Very convenient location on the front side of the lake for easy access in and out of the community! Whether this will be your primary home, or your weekend getaway, life at the lake is only an offer away! This one will SELL FAST!
Last Agent to Sell the Property
Worth Clark Realty License #1848018 Listed on: 08/19/2021

Home Details
Home Type
- Single Family
Est. Annual Taxes
- $964
Year Built
- Built in 1971
Lot Details
- 10,890 Sq Ft Lot
- Aluminum or Metal Fence
Parking
- 1 Car Garage
- Front Facing Garage
Home Design
- Traditional Architecture
- Frame Construction
- Composition Roof
- Vinyl Siding
Interior Spaces
- Wet Bar: Walk-In Closet(s), Linoleum, Pantry, Carpet, Ceiling Fan(s), Shower Over Tub, Shower Only
- Built-In Features: Walk-In Closet(s), Linoleum, Pantry, Carpet, Ceiling Fan(s), Shower Over Tub, Shower Only
- Vaulted Ceiling
- Ceiling Fan: Walk-In Closet(s), Linoleum, Pantry, Carpet, Ceiling Fan(s), Shower Over Tub, Shower Only
- Skylights
- Fireplace
- Shades
- Plantation Shutters
- Drapes & Rods
- Family Room
- Combination Dining and Living Room
- Recreation Room
- Finished Basement
- Walk-Out Basement
- Attic Fan
- Fire and Smoke Detector
- Laundry on lower level
Kitchen
- Electric Oven or Range
- Dishwasher
- Granite Countertops
- Laminate Countertops
Flooring
- Wall to Wall Carpet
- Linoleum
- Laminate
- Stone
- Ceramic Tile
- Luxury Vinyl Plank Tile
- Luxury Vinyl Tile
Bedrooms and Bathrooms
- 4 Bedrooms
- Cedar Closet: Walk-In Closet(s), Linoleum, Pantry, Carpet, Ceiling Fan(s), Shower Over Tub, Shower Only
- Walk-In Closet: Walk-In Closet(s), Linoleum, Pantry, Carpet, Ceiling Fan(s), Shower Over Tub, Shower Only
- 2 Full Bathrooms
- Double Vanity
- Bathtub with Shower
Outdoor Features
- Dock Available
- Lake Privileges
- Deck
- Enclosed patio or porch
Location
- City Lot
Schools
- Lewis Elementary School
- Excelsior High School
Utilities
- Central Air
- Heating System Uses Propane
- Septic Tank
Community Details
- No Home Owners Association
- Crystal Lakes Subdivision
Listing and Financial Details
- Assessor Parcel Number 05-09-32-02-002-020.000
Similar Homes in Excelsior Springs, MO
Home Values in the Area
Average Home Value in this Area
Property History
| Date | Event | Price | Change | Sq Ft Price |
|---|---|---|---|---|
| 09/27/2021 09/27/21 | Sold | -- | -- | -- |
| 08/25/2021 08/25/21 | Pending | -- | -- | -- |
| 08/19/2021 08/19/21 | For Sale | $155,000 | +181.8% | $81 / Sq Ft |
| 11/08/2017 11/08/17 | Sold | -- | -- | -- |
| 10/20/2017 10/20/17 | Pending | -- | -- | -- |
| 09/20/2017 09/20/17 | Price Changed | $55,000 | -26.2% | $48 / Sq Ft |
| 06/20/2017 06/20/17 | For Sale | $74,500 | -- | $65 / Sq Ft |
Tax History Compared to Growth
Tax History
| Year | Tax Paid | Tax Assessment Tax Assessment Total Assessment is a certain percentage of the fair market value that is determined by local assessors to be the total taxable value of land and additions on the property. | Land | Improvement |
|---|---|---|---|---|
| 2024 | $1,701 | $20,290 | $820 | $19,470 |
| 2023 | $1,701 | $20,290 | $820 | $19,470 |
| 2022 | $1,559 | $18,600 | $750 | $17,850 |
| 2021 | $1,053 | $12,620 | $750 | $11,870 |
| 2020 | $964 | $11,320 | $750 | $10,570 |
| 2019 | $964 | $11,320 | $750 | $10,570 |
| 2018 | $836 | $10,410 | $750 | $9,660 |
| 2017 | $852 | $10,410 | $750 | $9,660 |
| 2015 | -- | $10,240 | $750 | $9,490 |
| 2013 | -- | $52,262 | $3,821 | $48,441 |
| 2011 | -- | $0 | $0 | $0 |
Agents Affiliated with this Home
-
Lynde Greene
L
Seller's Agent in 2021
Lynde Greene
Worth Clark Realty
(816) 372-4168
38 Total Sales
-
MOJOKC Team
M
Seller Co-Listing Agent in 2021
MOJOKC Team
Keller Williams KC North
(816) 268-6068
526 Total Sales
-
Kesha McCoy
K
Buyer's Agent in 2021
Kesha McCoy
Platinum Realty LLC
(888) 220-0988
2 Total Sales
-
A
Seller's Agent in 2017
Andrew Armato
Edge Realty Inc
(816) 838-7325
-
Glennon Real Estate Experts
G
Buyer's Agent in 2017
Glennon Real Estate Experts
EXP Realty LLC
(816) 628-6060
72 Total Sales
Map
Source: Heartland MLS
MLS Number: 2340713
APN: 05093202002020000
- 31455 Lyman Ln
- 14842 Crystal Dr
- 32156 Lakecrest Dr
- 14788-92 Adkins Dr
- 105 Ravenwood Dr
- 32369 W 160th St
- 15691 Blackberry Trail
- 15940 Highway Y N A
- 15684 Fishing River Rd
- 15511 Salem Rd
- 16380 Joy Dr
- 702 Centralia St
- 0 Raymore St Unit HMS2539534
- 813 Isley Blvd
- 802 High Dr
- 107 E Kansas St
- 104 Temple Ave
- 214 Oakwood Ave
- 14702 M Hwy
- 0 Park Ave
- 31793 Darin Ln
- 15021 Lake Shore Dr
- 31720 Chris Dr
- 14933 Lake Shore Dr
- 14933 Lakeshore Dr
- 14933 Lake Shore Dr
- 31759 Darin Ln
- 31690 Chris Dr
- 15087 W Lake Shore Dr
- 31721 Darin Ln
- 14990 Lakeview Dr
- 14975 Lakeside Dr
- 14990 Lakeside Dr
- 15171 Lake Shore Dr
- 15171 W Lake Shore Dr
- 15162 Lake Shore Dr
- 14973 Wolfe Dr
- 14986 Wolfe Dr
- 31422 Mark Dr
