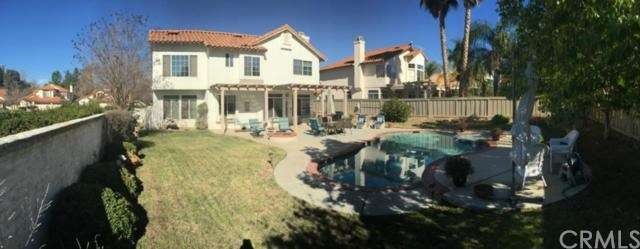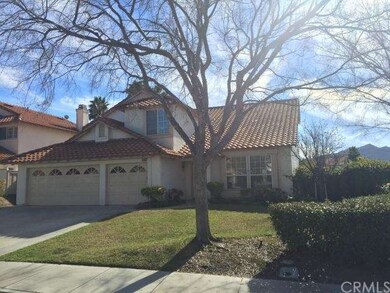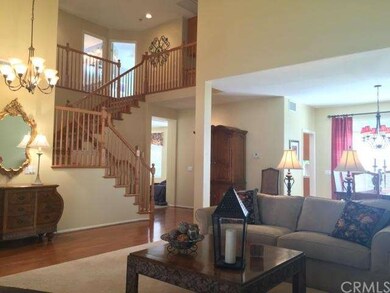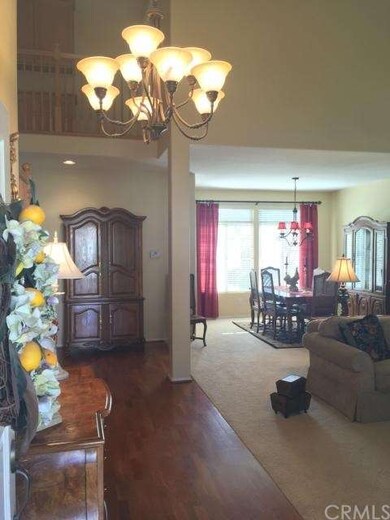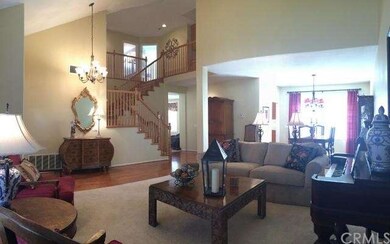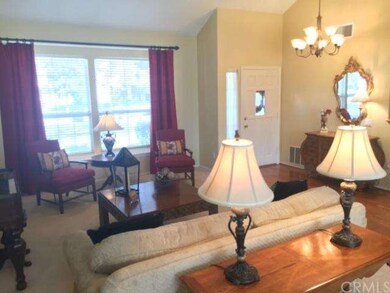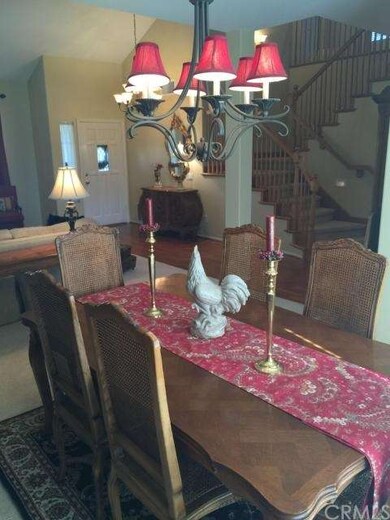
31797 Via Saltio Temecula, CA 92592
Redhawk NeighborhoodHighlights
- In Ground Pool
- Peek-A-Boo Views
- Wood Flooring
- Red Hawk Elementary Rated A
- Cathedral Ceiling
- Corner Lot
About This Home
As of November 2020Pool Home in the highly desirable community of Redhawk! Make sure to watch the VIRTUAL TOUR (link below the photos)! LOW TAXES (1.38%) LOW HOA & just a short drive to shopping, golf, and walking distance to Redhawk Elementary & Sunset Park! Featuring a vaulted grand entry into the formal living room, terrific natural lighting throughout, real wood floors, and stainless steel appliances in the kitchen which overlooks the large backyard, this home has plenty of great qualities! The backyard is set up perfectly for entertaining with a BBQ area, plenty of places to sit, a swing, fire-pit, a grass lot and of course the large pool and hot tub! It also feels very private because of the mature trees (including an orange tree) and the corner lot, with a view of the mountains.
All four bedrooms and two full baths are upstairs, keeping the whole family on the same level! Several fantastic upgrades and clever builder tricks really make this even better, you can toss out your vacuum, this house has it built in! There is a HALO whole house water filtration system to keep your water soft and tasting great! Built in storage in the closets, built in desks, and a whirlpool jacuzzi in the master just take this home to the next level and to top it all off; GREAT schools!
Last Agent to Sell the Property
David Serpa
eXp Realty of California, Inc. License #01944761 Listed on: 01/20/2015

Home Details
Home Type
- Single Family
Est. Annual Taxes
- $8,141
Year Built
- Built in 1993
Lot Details
- 7,841 Sq Ft Lot
- Corner Lot
- Lawn
HOA Fees
- $35 Monthly HOA Fees
Parking
- 3 Car Attached Garage
- Parking Storage or Cabinetry
- Parking Available
Property Views
- Peek-A-Boo
- Mountain
- Hills
- Pool
Interior Spaces
- 2,232 Sq Ft Home
- Built-In Features
- Cathedral Ceiling
- Ceiling Fan
- Recessed Lighting
- Awning
- Formal Entry
- Family Room with Fireplace
- Living Room
- Formal Dining Room
Kitchen
- Eat-In Kitchen
- Dishwasher
Flooring
- Wood
- Carpet
Bedrooms and Bathrooms
- 4 Bedrooms
- All Upper Level Bedrooms
- Walk-In Closet
Pool
- In Ground Pool
- Gas Heated Pool
- Heated Spa
- In Ground Spa
Outdoor Features
- Covered patio or porch
- Fire Pit
Location
- Suburban Location
Utilities
- Whole House Fan
- Central Heating and Cooling System
Listing and Financial Details
- Tax Lot 73
- Tax Tract Number 230632
- Assessor Parcel Number 961213001
Community Details
Recreation
- Community Playground
Ownership History
Purchase Details
Home Financials for this Owner
Home Financials are based on the most recent Mortgage that was taken out on this home.Purchase Details
Home Financials for this Owner
Home Financials are based on the most recent Mortgage that was taken out on this home.Purchase Details
Home Financials for this Owner
Home Financials are based on the most recent Mortgage that was taken out on this home.Similar Home in Temecula, CA
Home Values in the Area
Average Home Value in this Area
Purchase History
| Date | Type | Sale Price | Title Company |
|---|---|---|---|
| Grant Deed | $571,000 | Ticor Title Sd Branch | |
| Grant Deed | $450,000 | Ticor Title San Diego | |
| Grant Deed | $402,000 | Ticor Title Company |
Mortgage History
| Date | Status | Loan Amount | Loan Type |
|---|---|---|---|
| Open | $80,000 | Construction | |
| Open | $342,600 | New Conventional | |
| Previous Owner | $433,048 | VA | |
| Previous Owner | $456,327 | VA | |
| Previous Owner | $381,900 | New Conventional | |
| Previous Owner | $104,150 | New Conventional | |
| Previous Owner | $40,000 | Unknown | |
| Previous Owner | $0 | Unknown | |
| Previous Owner | $137,600 | Unknown | |
| Previous Owner | $252,000 | Unknown |
Property History
| Date | Event | Price | Change | Sq Ft Price |
|---|---|---|---|---|
| 11/02/2020 11/02/20 | Sold | $571,000 | +2.9% | $256 / Sq Ft |
| 09/25/2020 09/25/20 | Pending | -- | -- | -- |
| 09/14/2020 09/14/20 | For Sale | $555,000 | +23.3% | $249 / Sq Ft |
| 06/10/2016 06/10/16 | Sold | $450,000 | +2.3% | $202 / Sq Ft |
| 04/25/2016 04/25/16 | Pending | -- | -- | -- |
| 04/21/2016 04/21/16 | For Sale | $439,900 | +9.4% | $197 / Sq Ft |
| 03/04/2015 03/04/15 | Sold | $402,000 | +0.5% | $180 / Sq Ft |
| 01/26/2015 01/26/15 | Pending | -- | -- | -- |
| 01/20/2015 01/20/15 | For Sale | $400,000 | -- | $179 / Sq Ft |
Tax History Compared to Growth
Tax History
| Year | Tax Paid | Tax Assessment Tax Assessment Total Assessment is a certain percentage of the fair market value that is determined by local assessors to be the total taxable value of land and additions on the property. | Land | Improvement |
|---|---|---|---|---|
| 2025 | $8,141 | $618,067 | $135,304 | $482,763 |
| 2023 | $8,141 | $594,068 | $130,050 | $464,018 |
| 2022 | $7,884 | $582,420 | $127,500 | $454,920 |
| 2021 | $7,723 | $571,000 | $125,000 | $446,000 |
| 2020 | $6,877 | $487,093 | $146,128 | $340,965 |
| 2019 | $6,776 | $477,543 | $143,263 | $334,280 |
| 2018 | $6,643 | $468,180 | $140,454 | $327,726 |
| 2017 | $6,521 | $459,000 | $137,700 | $321,300 |
| 2016 | $5,749 | $408,130 | $91,372 | $316,758 |
| 2015 | $4,109 | $267,124 | $49,486 | $217,638 |
| 2014 | $3,991 | $261,893 | $48,517 | $213,376 |
Agents Affiliated with this Home
-
J
Seller's Agent in 2020
Jasmin Jones - RE Agent
Century 21 Masters
-
N
Buyer's Agent in 2020
NoEmail NoEmail
NONMEMBER MRML
(646) 541-2551
3 in this area
5,776 Total Sales
-
J
Seller's Agent in 2016
Jennifer Williams
NON-MEMBER/NBA or BTERM OFFICE
-
K
Buyer's Agent in 2016
Kelly Dickerson
NON-MEMBER/NBA or BTERM OFFICE
-
D
Seller's Agent in 2015
David Serpa
eXp Realty of California, Inc.
-
J
Buyer's Agent in 2015
Joshua Summers
Real Estate eBroker
(951) 265-0934
28 Total Sales
Map
Source: California Regional Multiple Listing Service (CRMLS)
MLS Number: SW15012569
APN: 961-213-001
- 45400 Corte Progreso
- 31691 Loma Linda Rd
- 31655 Loma Linda Rd
- 31652 Loma Linda Rd
- 45114 Via Quivera
- 45495 Peacock Place
- 31938 Calle Tiara S
- 32070 Corte Bonilio
- 45575 Hawk Ct
- 31941 Calle Tiara S
- 44667 Clover Ln
- 45723 Pheasant Place
- 45741 Shasta Ln
- 45798 Cloudburst Ln
- 45471 Olive Ct
- 44886 Camino Veste
- 31593 Calle Los Padres
- 44837 Checkerbloom Dr
- 45377 Aguila Ct
- 31251 Strawberry Tree Ln
