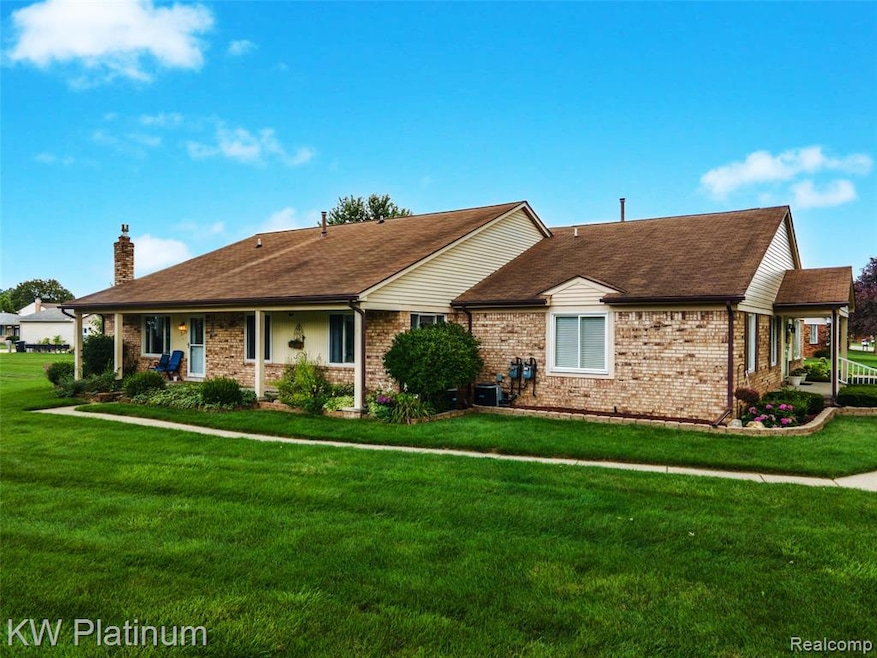
$169,750
- 2 Beds
- 1.5 Baths
- 1,100 Sq Ft
- 50101 S Horst Ct
- Unit 119
- Chesterfield, MI
Chesterfield Township Condominium featuring 2 bedroom, 1 1/2 bath. This Freshly updated Condo boasts - new floors ( vinyl planking floors) downstairs as well as kitchen appliances - all newer - just looking for a new owner to go on it's next journey with. 2 large bedrooms, new carpet and a full bath up. Primary bedroom includes a 57' closet. Downstairs open floor plan feature the new (2024)
Wynne Achatz Real Estate One Westrick-Marine City






