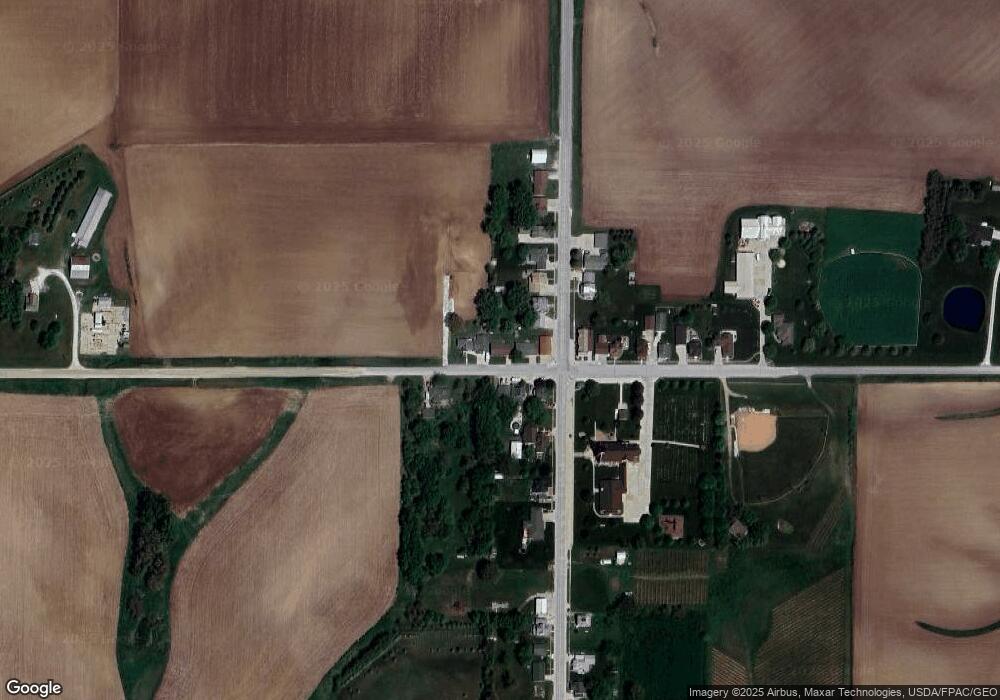
318 260th St Carroll, IA 51401
Estimated Value: $189,000 - $224,000
Highlights
- Deck
- Ranch Style House
- 1 Car Attached Garage
- Carroll High School Rated A-
- Porch
- Building Patio
About This Home
As of August 2016If you love small towns you will love this home. Located in the charming community of Willey Iowa where your neighbors will become your friends. Eat in Kitchen with access to your beautiful deck where you can sit and relax throughout the summer. This home has a newly remodeled basement that the entire family can enjoy. Featured in the lower level is a beautiful Family room with fireplace and a spacious bedroom that includes plenty of storage. Many updates throughout the home that including triple pane Pella windows with blinds installed in 2007, Seamless steel siding in 2007, and electrical and plumbing updates throughout the home. Call today for a showing 712-269-0726!
Home Details
Home Type
- Single Family
Est. Annual Taxes
- $980
Year Built
- Built in 1979
Lot Details
- 6,098 Sq Ft Lot
Parking
- 1 Car Attached Garage
Home Design
- Ranch Style House
- Metal Siding
Interior Spaces
- 1,320 Sq Ft Home
- Ceiling Fan
- Family Room
- Living Room
Kitchen
- Range with Range Hood
- Dishwasher
- Disposal
Bedrooms and Bathrooms
- 3 Bedrooms
- 1 Full Bathroom
Laundry
- Laundry Room
- Dryer
- Washer
Basement
- Basement Fills Entire Space Under The House
- Sump Pump
Outdoor Features
- Deck
- Porch
Utilities
- Propane
- Rural Water
- Sewer Holding Tank
Community Details
- Building Patio
- Community Deck or Porch
Ownership History
Purchase Details
Home Financials for this Owner
Home Financials are based on the most recent Mortgage that was taken out on this home.Purchase Details
Home Financials for this Owner
Home Financials are based on the most recent Mortgage that was taken out on this home.Purchase Details
Home Financials for this Owner
Home Financials are based on the most recent Mortgage that was taken out on this home.Similar Homes in Carroll, IA
Home Values in the Area
Average Home Value in this Area
Purchase History
| Date | Buyer | Sale Price | Title Company |
|---|---|---|---|
| Heithoff Allan A | $450,000 | None Listed On Document | |
| Heithoff Allan A | $125,000 | None Available | |
| Heithoff Wayne M | -- | Security Title & Investment |
Mortgage History
| Date | Status | Borrower | Loan Amount |
|---|---|---|---|
| Open | Heithoff Allan A | $465,000 | |
| Previous Owner | Heithoff Wayne M | $20,000 | |
| Previous Owner | Heithoff Wayne M | $75,500 | |
| Previous Owner | Heithoff Wayne M | $85,500 | |
| Previous Owner | Heithoff Wayne M | $80,000 |
Property History
| Date | Event | Price | Change | Sq Ft Price |
|---|---|---|---|---|
| 08/01/2016 08/01/16 | Sold | $125,000 | 0.0% | $95 / Sq Ft |
| 06/09/2016 06/09/16 | Pending | -- | -- | -- |
| 05/02/2016 05/02/16 | For Sale | $125,000 | -- | $95 / Sq Ft |
Tax History Compared to Growth
Tax History
| Year | Tax Paid | Tax Assessment Tax Assessment Total Assessment is a certain percentage of the fair market value that is determined by local assessors to be the total taxable value of land and additions on the property. | Land | Improvement |
|---|---|---|---|---|
| 2024 | $1,434 | $134,510 | $6,840 | $127,670 |
| 2023 | $1,124 | $134,510 | $6,840 | $127,670 |
| 2022 | $1,066 | $84,080 | $5,470 | $78,610 |
| 2021 | $1,066 | $84,080 | $5,470 | $78,610 |
| 2020 | $1,169 | $84,080 | $5,470 | $78,610 |
| 2019 | $1,194 | $84,080 | $5,470 | $78,610 |
| 2018 | $1,136 | $84,080 | $5,470 | $78,610 |
| 2017 | $996 | $82,112 | $4,687 | $77,425 |
| 2016 | $908 | $76,740 | $0 | $0 |
| 2015 | $908 | $82,250 | $0 | $0 |
| 2014 | $954 | $82,250 | $0 | $0 |
Agents Affiliated with this Home
-
Carrie Riesberg

Seller's Agent in 2016
Carrie Riesberg
Riesberg Realty
(712) 269-0726
164 Total Sales
Map
Source: NoCoast MLS
MLS Number: NOC5411639
APN: 11-20-476-010
- 270 Olympic Ave
- 21563 220th St
- 0 4th St
- 451 Deer Creek Ln
- 842 Brookdale Dr
- 673 S Clark St
- 714 Prairie View Dr
- 438 S Walnut St
- 629 Meadow Ln
- 321 S Walnut St
- 629 Westridge Dr
- 518 E 1st St
- 515 Westridge Dr
- 202 S Clark St
- 318 E 3rd St
- 25607 U S 30
- 01 Bella Vista Dr
- 0 Monterey Dr Unit 6307161
- 0 Monterey Dr Unit 6137563
- 0 Northridge Dr Unit 6151180
