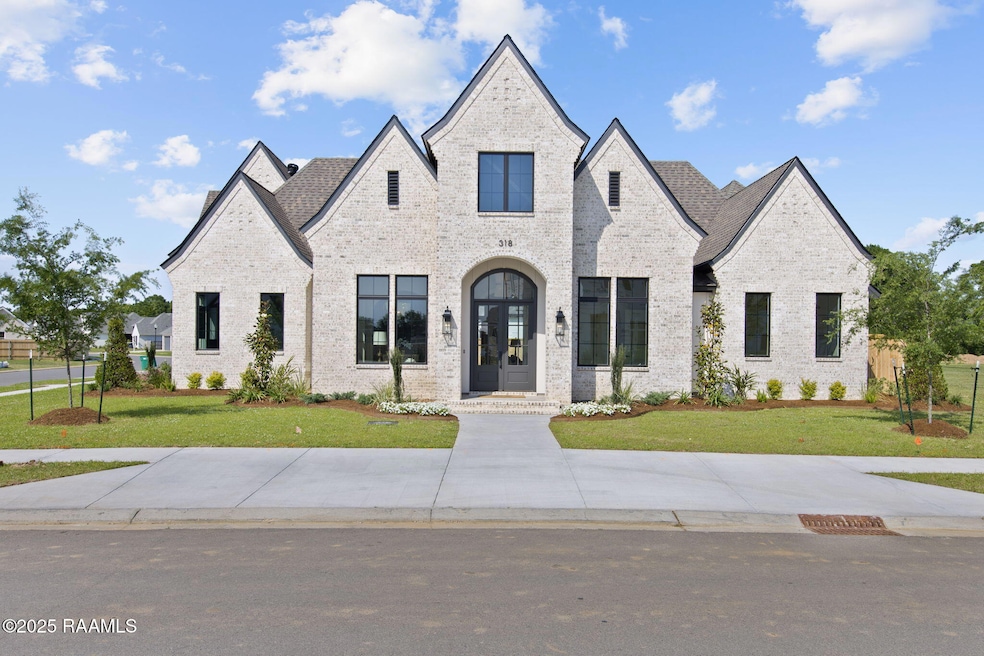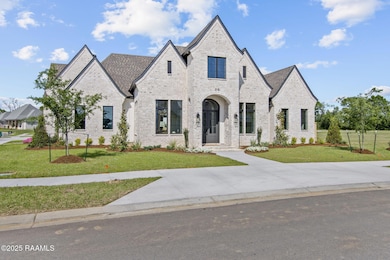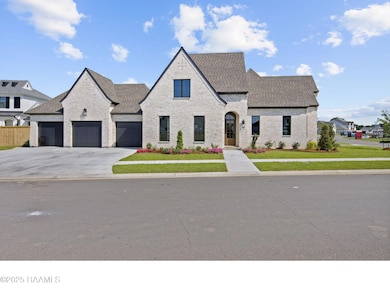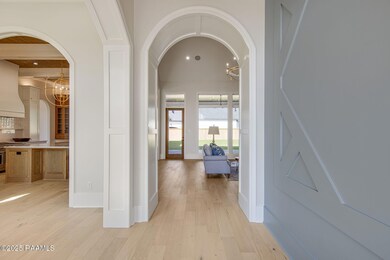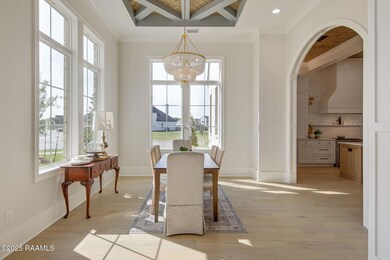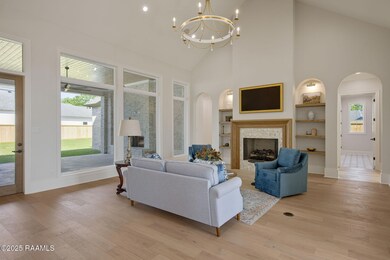318 Abercrombie Way Lafayette, LA 70508
Estimated payment $5,107/month
Highlights
- Nearby Water Access
- Home fronts a pond
- Freestanding Bathtub
- New Construction
- 0.32 Acre Lot
- Cathedral Ceiling
About This Home
Welcome to this stunning 2025 Parade Home, built by RL Builders, nestled on a prime corner lot in the sought-after Langlinais Estates. With 3,250 square feet of beautifully designed living space, this home offers an exceptional combination of luxury, comfort, and functionality. Featuring 4 bedrooms, 3.5 bathrooms, and an office, it's the perfect haven for a modern lifestyle. The kitchen is equipped with professional-grade appliances including a 48''dual fuel range with double ovens and built-in refridgerator/freezer columns. It features custom cabinetry, and a hidden pantry with an under-counter refrigerator. A massive oversized white oak island with quartzite countertops, perfect for meal prep or gathering. The open concept living room boasts a gas fireplace, with a framed TV mounted above. Stained ceilings in the kitchen and dining area are a must see! The primary bath features a hidden coffee bar area, double vanity, stand alone soaking tub, a separate walk-in shower, a large walk-in closet with built-in storage systems and an island. The home is wired for an audio system with built-in speakers throughout. The three-car garage provides ample space for vehicles and storage. The large outdoor area features an outdoor kitchen, a vented gas wood-burning fireplace, and plenty of space for relaxation and entertaining. This home exemplifies modern design with high-end finishes and thoughtful details at every turn. Seller offering installation of Whole Home Generator with submission of acceptable offer by September 30, 2025.Don't miss out on the opportunity to own this Parade Home in Langlinais Estates. Schedule your showing today!
Home Details
Home Type
- Single Family
Est. Annual Taxes
- $607
Year Built
- Built in 2025 | New Construction
Lot Details
- 0.32 Acre Lot
- Lot Dimensions are 107 x 124 x 151 x 83
- Home fronts a pond
- Property is Fully Fenced
- Privacy Fence
- Wood Fence
- Landscaped
- No Through Street
- Corner Lot
- Level Lot
HOA Fees
- $46 Monthly HOA Fees
Parking
- 3 Car Garage
- Open Parking
Home Design
- Brick Exterior Construction
- Slab Foundation
- Frame Construction
- Composition Roof
- HardiePlank Type
Interior Spaces
- 3,250 Sq Ft Home
- 1-Story Property
- Built-In Features
- Crown Molding
- Beamed Ceilings
- Cathedral Ceiling
- 2 Fireplaces
- Wood Burning Fireplace
- Ventless Fireplace
- Gas Fireplace
- Double Pane Windows
- Home Office
- Electric Dryer Hookup
Kitchen
- Walk-In Pantry
- Double Oven
- Stove
- Microwave
- Dishwasher
- Kitchen Island
- Quartz Countertops
- Butcher Block Countertops
- Disposal
Flooring
- Wood
- Tile
Bedrooms and Bathrooms
- 4 Bedrooms
- Walk-In Closet
- Double Vanity
- Freestanding Bathtub
- Soaking Tub
- Multiple Shower Heads
- Separate Shower
Outdoor Features
- Nearby Water Access
- Covered Patio or Porch
- Outdoor Fireplace
- Outdoor Kitchen
- Exterior Lighting
- Outdoor Grill
Schools
- Drexel Elementary School
- Broussard Middle School
- Comeaux High School
Utilities
- Multiple cooling system units
- Central Heating and Cooling System
- Heating System Uses Natural Gas
Community Details
- Association fees include accounting
- Built by RL Builders
- Langlinais Estates Subdivision
Listing and Financial Details
- Tax Lot 101
Map
Home Values in the Area
Average Home Value in this Area
Tax History
| Year | Tax Paid | Tax Assessment Tax Assessment Total Assessment is a certain percentage of the fair market value that is determined by local assessors to be the total taxable value of land and additions on the property. | Land | Improvement |
|---|---|---|---|---|
| 2024 | $607 | $7,000 | $7,000 | $0 |
| 2023 | $607 | $7,000 | $7,000 | $0 |
| 2022 | $79 | $908 | $908 | $0 |
Property History
| Date | Event | Price | List to Sale | Price per Sq Ft |
|---|---|---|---|---|
| 09/10/2025 09/10/25 | Price Changed | $952,500 | -0.3% | $293 / Sq Ft |
| 06/30/2025 06/30/25 | Price Changed | $955,000 | -2.6% | $294 / Sq Ft |
| 06/25/2025 06/25/25 | For Sale | $980,000 | 0.0% | $302 / Sq Ft |
| 05/23/2025 05/23/25 | Off Market | -- | -- | -- |
| 05/19/2025 05/19/25 | Price Changed | $980,000 | -2.0% | $302 / Sq Ft |
| 05/09/2025 05/09/25 | Price Changed | $999,999 | -1.0% | $308 / Sq Ft |
| 03/06/2025 03/06/25 | For Sale | $1,010,000 | -- | $311 / Sq Ft |
Purchase History
| Date | Type | Sale Price | Title Company |
|---|---|---|---|
| Deed | $76,000 | None Listed On Document | |
| Deed | $74,000 | First American Title |
Source: REALTOR® Association of Acadiana
MLS Number: 2020021269
APN: 6173913
- 309 Abercrombie Way
- 312 Abercrombie Way
- 415 Abercrombie Way
- 306 Abercrombie Way
- 301 Abercrombie Way
- 300 Ashgrove Ln
- 105 Abercrombie Way
- 108 Phelps Dr
- 113 Pebble Beach Dr
- 100 Flora Springs Dr
- 120 Pebble Beach Dr
- 124 Marietta Dr
- 129 Sea Pines Dr
- 131 La Neuville Rd
- 816 Carriage Light Loop
- 901 Carriage Light Loop
- 104 Carriage Lakes Dr
- 102-2 Albertson Pkwy
- 1153 Tolson Rd
- 102 Albertson Pkwy Unit 1 & 2
- 106 Pebble Beach Dr
- 109 Sugarcreek Dr
- 100 Flora Springs Dr
- 120 Sugarcreek Dr
- 104 Carriage Lakes Dr
- 327 Youngsville Hwy
- 213 Tennyson Dr
- 111 Edie Ann Dr
- 142 Sandest Dr
- 114 Country Ln Unit C
- 144 Heathwood Dr
- 103 Ivy Cottage Dr
- 403 Yvette Marie Dr
- 5530 Ambassador Caffery Blvd
- 105 Trailing Oaks Dr
- 2201 Verot School Rd
- 112 Gadwall Dr
- 200 Merchants Blvd
- 115 Woodworth Ln Unit D
- 301 Estainville Ave
