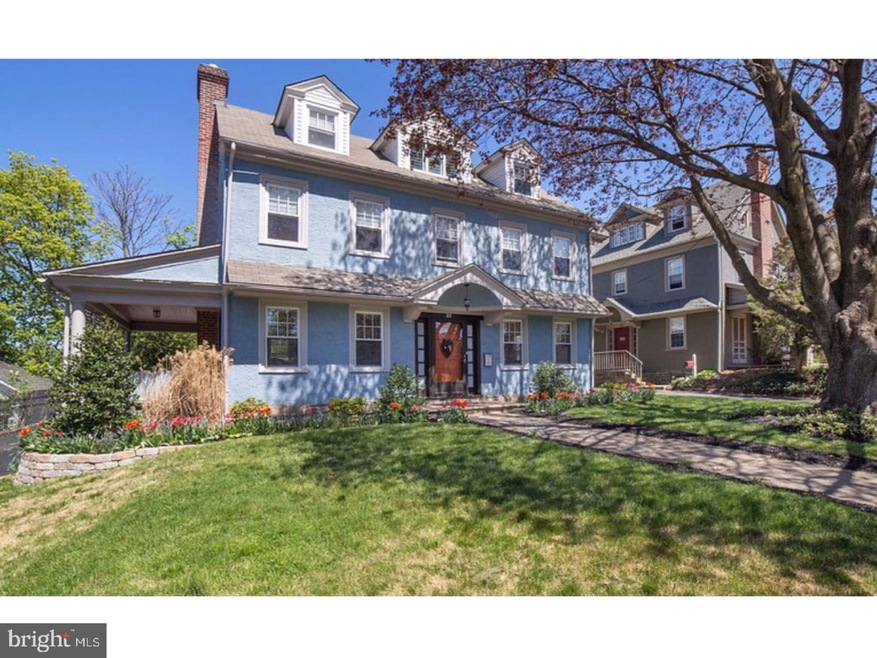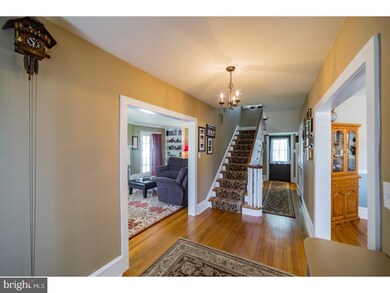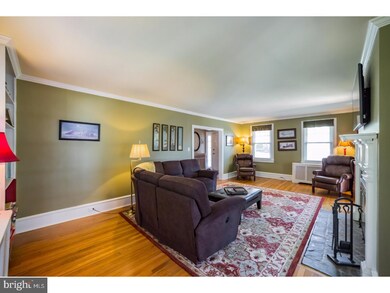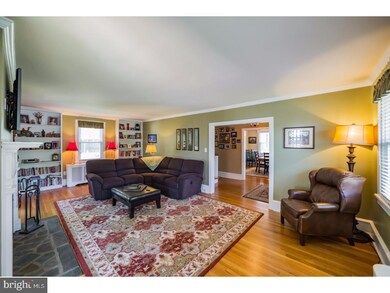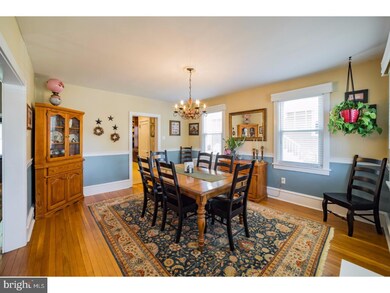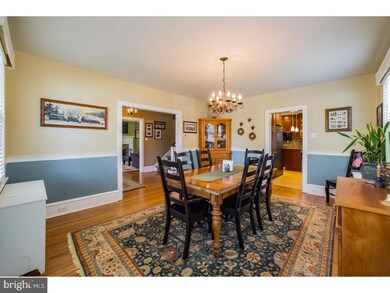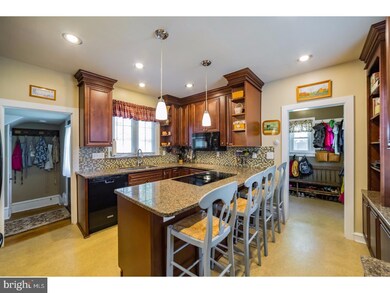
318 Abington Ave Glenside, PA 19038
Estimated Value: $352,000 - $833,000
Highlights
- Colonial Architecture
- Wood Flooring
- Double Oven
- Abington Senior High School Rated A-
- No HOA
- 5-minute walk to "The Cheese" Playground
About This Home
As of July 2017Large Colonial in the Heart of Keswick Village Abington schools.Captivating beautiful maintained 5 Large Bedrooms. 3.5 Baths center hall colonial. The stair case that curves all the way to the 3rd floor is hand crafted and holds all the original details. The entire house has polished oak hardwood floors throughout. No detailed should be missed from the classic wood details throughout, picture framed wainscoting, and the glass handle door knobs. Master Bedroom was originally 2 bedrooms. Wall removed to accommodated sitting area and bath. 2nd floor has two additional large bedrooms with shared bath. 3rd floor has 2 large bedrooms and a full bath that includes a Claw Foot Tub. 3rd floor also has storage in the eves not that this home needs extra storage. Large living room with stone fire place. crown molding and 6 inch baseboards. TV flat screen mounting above the fireplace with signal infrared built into wall so no wires or box needed to be seen. Living room also has wood burning fireplace with slate heath and timeless large colonial mantel French doors leading to covered side porch. One entire wall of built-in book shelves one side in the over sized living room. Dinning room has plenty of space to handle large sit down formal meals or parties. Kitchen is a cooks dream. Radiant floors. granite counter tops, breakfast bar that can fit 4 to 5 stools. There is double ovens built into island, induction cook top and built in Microwave. All high end GE Profile appliances. So many 42 inch cherry cabinets to fit every gadget with built in pantry.Granite and , recessed lighting, small glass block back splash and an entire area with built in desk, shelves and cabinets. This kitchen is a cooks dream. Off the kitchen is a mud room that's the perfect size located directly off the driveway. Take off your shoes and feel the warmth of radiant floors as you enter the kitchen. Generous closets in every room and on every floor. Basement is great and could be easily finished. Laundry has been moved to the second floor and is a stacking Whirlpool Duet that is staying with the home. Current owner removed all the rugs and wallpaper but restored and painted the inside and outside of this home. Nothing needs to be done for years to come because currently owners did it all.
Last Agent to Sell the Property
Coldwell Banker Realty License #RS331068 Listed on: 04/19/2017

Home Details
Home Type
- Single Family
Est. Annual Taxes
- $6,394
Year Built
- Built in 1925
Lot Details
- 8,000
Parking
- 2 Car Detached Garage
- 3 Open Parking Spaces
- Driveway
- On-Street Parking
Home Design
- Colonial Architecture
- Stone Foundation
- Shingle Roof
- Stucco
Interior Spaces
- 3,030 Sq Ft Home
- Property has 3 Levels
- Ceiling Fan
- Stone Fireplace
- Replacement Windows
- Living Room
- Dining Room
- Basement Fills Entire Space Under The House
- Laundry on upper level
Kitchen
- Butlers Pantry
- Double Oven
- Built-In Range
- Built-In Microwave
- Dishwasher
- Kitchen Island
- Disposal
Flooring
- Wood
- Tile or Brick
Bedrooms and Bathrooms
- 5 Bedrooms
- En-Suite Primary Bedroom
- En-Suite Bathroom
- 3.5 Bathrooms
- Walk-in Shower
Schools
- Copper Beech Elementary School
- Abington Junior Middle School
- Abington Senior High School
Utilities
- Cooling System Mounted In Outer Wall Opening
- Radiator
- Heating System Uses Gas
- Radiant Heating System
- 200+ Amp Service
- Natural Gas Water Heater
- Cable TV Available
Additional Features
- Porch
- 8,000 Sq Ft Lot
Community Details
- No Home Owners Association
- Keswick Subdivision
Listing and Financial Details
- Tax Lot 042
- Assessor Parcel Number 30-00-00008-007
Ownership History
Purchase Details
Home Financials for this Owner
Home Financials are based on the most recent Mortgage that was taken out on this home.Purchase Details
Home Financials for this Owner
Home Financials are based on the most recent Mortgage that was taken out on this home.Purchase Details
Similar Homes in the area
Home Values in the Area
Average Home Value in this Area
Purchase History
| Date | Buyer | Sale Price | Title Company |
|---|---|---|---|
| Chappelle John | $530,000 | -- | |
| Challingsworth Sara | $393,000 | None Available | |
| Deck Philip D | $187,000 | -- |
Mortgage History
| Date | Status | Borrower | Loan Amount |
|---|---|---|---|
| Open | Chappelle John E | $479,325 | |
| Closed | Chappelle John E | $482,548 | |
| Closed | Chappelle John | $511,052 | |
| Closed | Chappelle John | -- | |
| Previous Owner | Challingsworth Sara | $314,400 | |
| Previous Owner | Deck Philip D | $163,192 |
Property History
| Date | Event | Price | Change | Sq Ft Price |
|---|---|---|---|---|
| 07/27/2017 07/27/17 | Sold | $530,000 | -1.8% | $175 / Sq Ft |
| 05/14/2017 05/14/17 | Pending | -- | -- | -- |
| 04/19/2017 04/19/17 | For Sale | $539,900 | -- | $178 / Sq Ft |
Tax History Compared to Growth
Tax History
| Year | Tax Paid | Tax Assessment Tax Assessment Total Assessment is a certain percentage of the fair market value that is determined by local assessors to be the total taxable value of land and additions on the property. | Land | Improvement |
|---|---|---|---|---|
| 2024 | $7,693 | $166,120 | $39,950 | $126,170 |
| 2023 | $7,373 | $166,120 | $39,950 | $126,170 |
| 2022 | $7,136 | $166,120 | $39,950 | $126,170 |
| 2021 | $6,752 | $166,120 | $39,950 | $126,170 |
| 2020 | $6,655 | $166,120 | $39,950 | $126,170 |
| 2019 | $6,655 | $166,120 | $39,950 | $126,170 |
| 2018 | $6,656 | $166,120 | $39,950 | $126,170 |
| 2017 | $6,459 | $166,120 | $39,950 | $126,170 |
| 2016 | $6,394 | $166,120 | $39,950 | $126,170 |
| 2015 | $6,011 | $166,120 | $39,950 | $126,170 |
| 2014 | $6,011 | $166,120 | $39,950 | $126,170 |
Agents Affiliated with this Home
-
EILEEN BRESLIN WILCOX
E
Seller's Agent in 2017
EILEEN BRESLIN WILCOX
Coldwell Banker Realty
(484) 751-8773
10 Total Sales
-
KEVIN REDDINGTON

Seller Co-Listing Agent in 2017
KEVIN REDDINGTON
Compass RE
(215) 285-0933
3 Total Sales
-
Mark Orehowsky

Buyer's Agent in 2017
Mark Orehowsky
Coldwell Banker Hearthside Realtors
(215) 681-4742
49 Total Sales
Map
Source: Bright MLS
MLS Number: 1003173607
APN: 30-00-00008-007
- 276 N Keswick Ave
- 2136 Jenkintown Rd
- 2042 Wharton Rd
- 534 Hillcrest Ave
- 539 Abington Ave
- 2012 Jenkintown Rd
- 144 Roberts Ave
- 2217 Wisteria Ave
- 204 Mount Carmel Ave
- 141 Roslyn Ave
- 415 N Tyson Ave
- 120 Lismore Ave
- 0 Tyson Ave Unit PAMC2112670
- 306 S Tyson Ave
- 2329 Pleasant Ave
- 314 W Glenside Ave
- 123 Waverly Rd
- 728 Cottage Rd
- 547 Baeder Rd
- 317 Montier Rd
- 318 Abington Ave
- 324 Abington Ave
- 312 Abington Ave
- 330 Abington Ave
- 237 N Keswick Ave
- 334 Abington Ave
- 2216 Wharton Rd
- 2182 Woodland Rd
- 2182 Woodlawn Ave
- 338 Abington Ave
- 243 N Keswick Ave
- 313 Abington Ave
- 245 N Keswick Ave
- 2171 Kenmore Ave
- 309 Abington Ave
- 2222 Wharton Rd
- 305 Abington Ave
- 333 Abington Ave
- 2200 Wharton Rd
- 2168 Kenmore Ave
